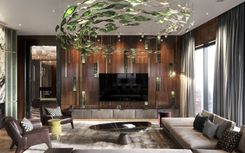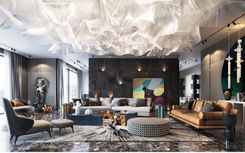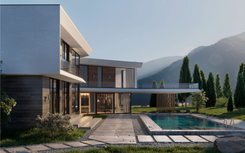Completed apartment project in OKO Tower, Moscow City
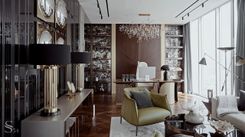
Project goals, tasks, and challenges
Creating the design for such an interior is an ambitious task. The main request from the owner was for the space to be clearly divided into functional zones: adult, children’s, spa, and staff spaces. It was crucial that all rooms were interconnected for ease of access while also providing personal space for each family member. Additionally, the interior design of each zone needed to be personalized, reflecting the individual tastes of all residents.
Executing this vision was complicated by several factors: the planning had to account for bearing walls, wet zones, and an elevator located in the center. These elements could not be modified by the designers, necessitating solutions that met both the owner’s requests and technical requirements.
Project implementation
Relaxation zone
- Art gallery
The entrance to the vast apartment immediately leads to a gallery where original artworks by contemporary talents are displayed on both sides of the hall.
Jisbar, a modern French artist known for collaborating with Armani and designing three bicycle models for BMW, works with pop art and street art. We featured his painting "Super Pop Moda", an unusual interpretation of Leonardo da Vinci’s famous “Mona Lisa”.
Alex "Defer" Kizu, a well-known American graffiti artist, showcases his work worldwide: in London, Los Angeles, Miami, and Shanghai. The owner’s home includes his unique piece "Metallica", presented in a single copy, making it a valuable investment for an art collector.
Also featured is a piece by the esteemed German artist Anton Henning, whose work is known for synthesizing various painting styles, from classical to modern pop trends.
The gallery includes a series of paintings by Nicoletta Seculovic, who lives and works in Madrid. Her works reflect a deep appreciation for Austrian art, especially Gustav Klimt’s. She continues the tradition of portraying natural female corporeality in culture, as seen in her exclusive canvases "Tullia d’Aragona", "Theocritus", "Gardenia" and "Endymion".
This gallery is not just part of the home but a repository of cultural values, where each piece tells its own unique story, contributing to the refined atmosphere and intellectual enjoyment of the interior.
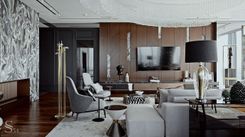
- Living room
The living room’s interior is harmonious, stylish, and sophisticated, with a color palette that reminds of classical antique architecture. Light shades of ivory and beige reflect the exquisite beauty of Ancient Greece.
The decor includes a sofa and pouf with a refined animalistic pattern from Minotti, complemented by an unusual glass table from the same brand, which catches the eye with its rounded futuristic surface. The elegance of the space is accentuated by a lamp with a bulb from Pieter Adam, adding a playful note to the living room. Luxurious bar stools from IPE Cavalli complete the interior.
An intriguing accent is the decoration in the form of an antique statue’s head, adding historical depth to the space. The column decor resembles Mediterranean sea shells.
The wide range of details gives this interior a homely feel while imbuing it with aesthetic value and creating a unique symphony of elegance and comfort.
A special highlight is the marble wall panel. At the time of the project’s inception, this trend was not yet widespread, making it a true innovation specifically developed for this interior. Over time, such solutions have become more common, but it was an absolute novelty in the design world then.
This area also features a marble-clad fireplace. Unique technology allowed designers to cut the precious stone into pieces, enabling them to select a pattern with an interesting design.
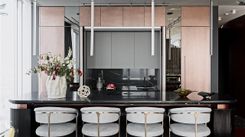
- Kitchen
The apartment includes two kitchens. One, hidden behind special closing doors, is for the owners. Primarily serving a decorative function, it looks like a shelf and blends harmoniously with the interior. The second kitchen is a professional one for the chefs, equipped with everything necessary for preparing exquisite dishes.
- Spa
Additionally, the apartment includes a relaxation area with a spa and gym, providing opportunities for relaxation and fitness activities.
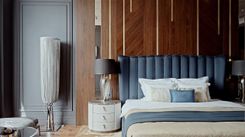
Parents’ master-bedroom
For the parents, we developed their own block. Here, similar tasks were set – functional zones for individual use and shared activities were needed. Our designers took these wishes into account: the block includes separate bedrooms and private rooms, as well as a shared living room where parents can spend time together.
The bedroom exudes an atmosphere conducive to maximum relaxation. Soft and intimate lighting, beds from Minotti, DV Home Collection, and Flour, and benches from Mantellassi and Minotti are included. Soft lighting is provided by lamps from the Dutch brand Eichholtz.
Children's bedrooms
The large apartment is designed for a family with five children, each requiring personal space.
Each child requires their own bedroom, dressing room, and bathroom, and the interior should reflect their interests and personality. For example, one of the girls is interested in art, as seen in her room's interior with an easel and other artistic tools. The children's bedrooms feature a variety of colors: bright shades make the space more dynamic, reflecting the young residents' characters.
The owner also wanted a space for the children to spend time together, a sort of children's living room where they could socialize, play board games, PlayStation, and engage in other activities. This block also includes a separate kitchen and dining area for the children.
Staff area
A separate block is provided for the staff, allowing them to perform their duties efficiently without interfering with the family's daily life. Ensuring convenient logistics was a key task in designing the apartment. Security and staff need to be able to reach any point in the apartment quickly and discreetly.
Studia 54 design solutions
The distinctive feature of our interior design is the exceptional attention to detail, tailored to the individual wishes of our connoisseur clientele. We are always looking for uniqueness in every element of decor. This approach defines the distinctive design code of Studia 54. Our interiors offer the unique opportunity to enjoy exclusive items: from chandeliers and wall panels to works of art.
Wall treatment
Special attention is given to wall treatments. Carved panels, specially designed for each room, serve as visual accents and subtly highlight the main elements of the interior. Particularly attractive are the carved panels with circular indentations in the bathroom adjacent to the master bedroom—their unique play of light and shadow, texture, and reliefs evoke honeycombs, giving the space a unique charm. In the second bedroom, leather panels imitating reptile skin add a luxurious touch.
Lighting scenarios
Lighting is a significant accent in the interior of each room. In this project, great attention was paid to selecting chandeliers and installations. The rooms are adorned with luxurious crystal chandeliers that transport the discerning connoisseur of classical art to palace interiors.
A crystal chandelier by Masiero looks like thousands of raindrops suspended from the ceiling, reflecting sunlight graciously. An unusual installation by John-Richard captures attention, evoking images of crystals hanging from tree branches. The eye is also drawn to a chandelier by Giselé, reminiscent of the famous Cartier bracelet, reinterpreting the theme of love in jewelry art.
Among the impressive decor, lamps by Eris stand out, resembling petals of a magical tree.
Two unique installations deserve special mention, designed specifically for the living room. The first is a large-scale art object, a handmade masterpiece. The visual richness of this piece is the result of complex technical calculations. The installation consists of five groups of elements, each with a separate ceiling mount. Over 230 sheets of pressed glass were required for its creation. The airy petals resemble young apple blossoms, lending the composition lightness and elegance.
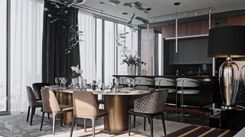
The second, a green installation, is made of transparent sheet glass, crafted by hand using a special technique. The glass is formed in a kiln using metal molds, making the composition appear weightless and floating.
Each project by Studia 54 is a responsible task and a challenge that showcases the team’s ability to not only create beautiful spaces but also elegantly address even the most subtle needs of the owner. Home is not just a place where we live; it is a space where we want to return, where every element of the interior fills life with comfort and aesthetic pleasure. Studia 54 transforms homes into unique ecosystems, harmoniously combining functionality and sophistication. We create interiors that inspire and delight their inhabitants.
