Flat design on Petrovsky Prospekt
Flat in bright colours in St. Petersburg
Living room
Warm brass inlays on the velvet wall panel add a cosy touch to the cold colours of the interior. Brass is also used in the design of the Meridiani tables and the unique bespoke chandelier. A roomy sofa allows the whole family to spend comfortable evenings watching films. Various lighting scenarios create the right atmosphere, making the space cosy and gentle.
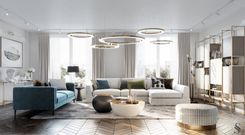
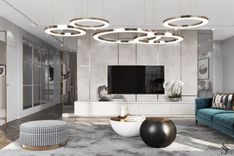
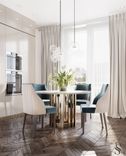
Kitchen area
The white marble island with decorative inserts provides ample space for preparing family recipes. Emerald shade bar chairs create a cosy place to enjoy cold drinks. The dining area with bubble chandelier creates an airy atmosphere. Built-in fridges, microwave, and oven with a ribbed brass plinth give the interior a laconic and aged feel.
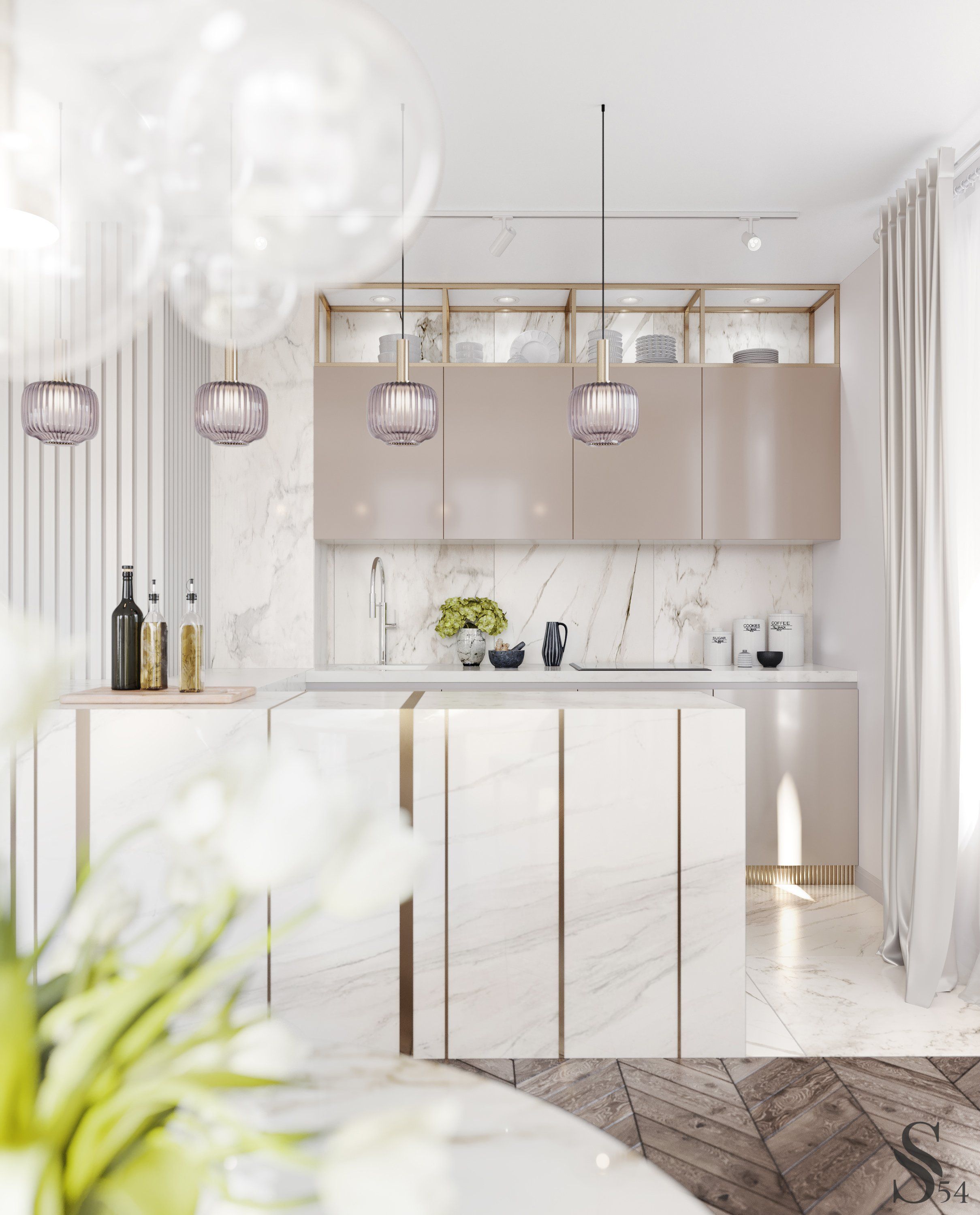
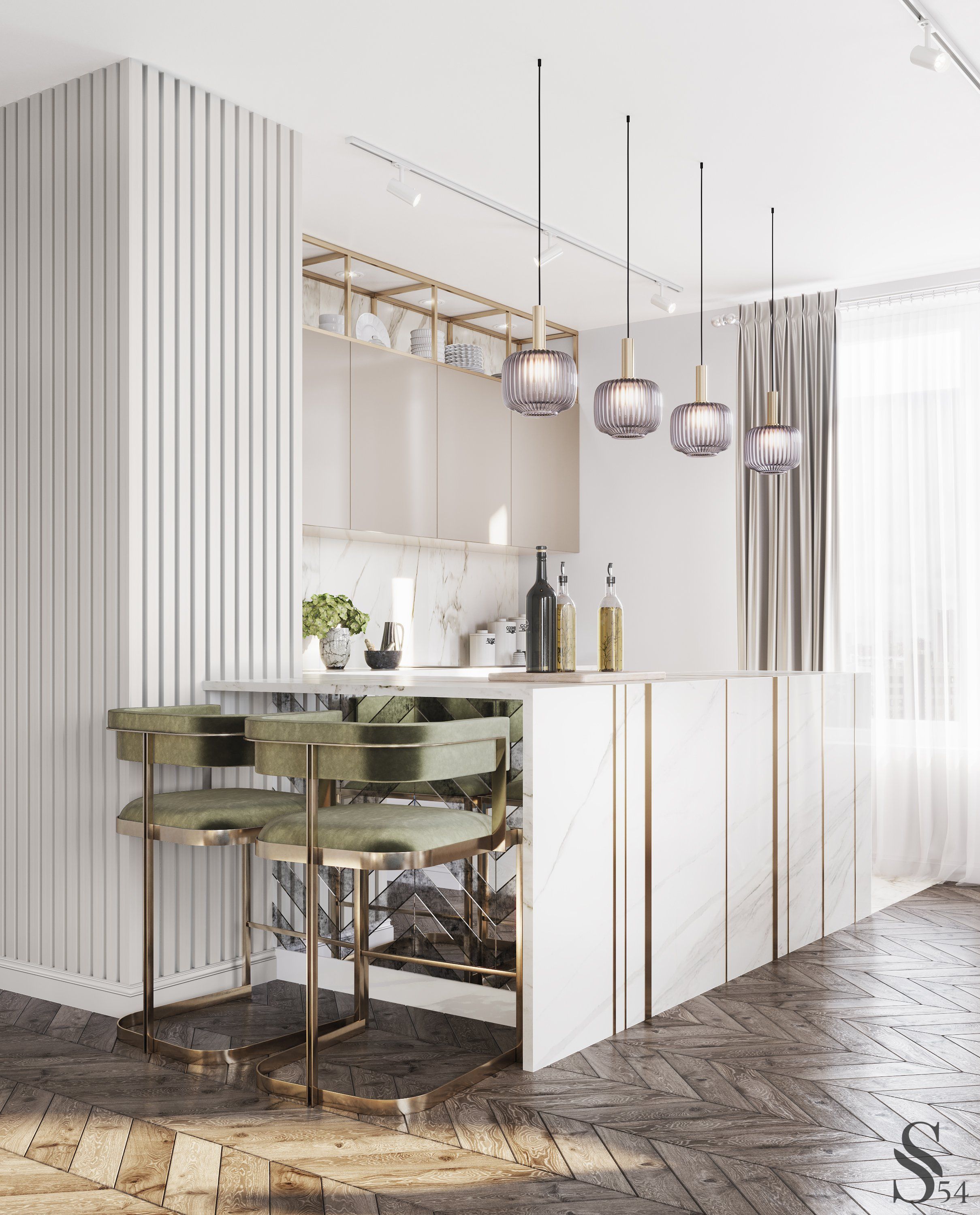
Master bedroom
The interior of the customers' bedroom supports the overall concept of the project, complementing the light colours with soft blue shades and brass elements. An expressive chandelier by Romatti above the bed and a wall of velvet panels with brass inserts create an elegant and cosy image.
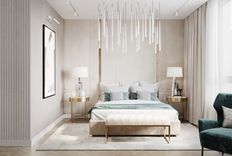

Dressing room
The walk-in dressing room is an extension of the master bedroom, maintaining an airy atmosphere. A bespoke accent pouf by Signorini & Coco adds brightness to the classic interior.
Master bathroom
The master bathroom is decorated with Italian Graniti Fiandre tiles and fitted with two Inbani sinks, allowing the couple to spend more time together. The large amount of glazing and mirrored surfaces create a feeling of spaciousness. The chrome framed tropical shower with backlighting and brass accents adds to the luxury. A special coating on the brass elements protects them from high humidity, preserving their colour and shine for a long time.
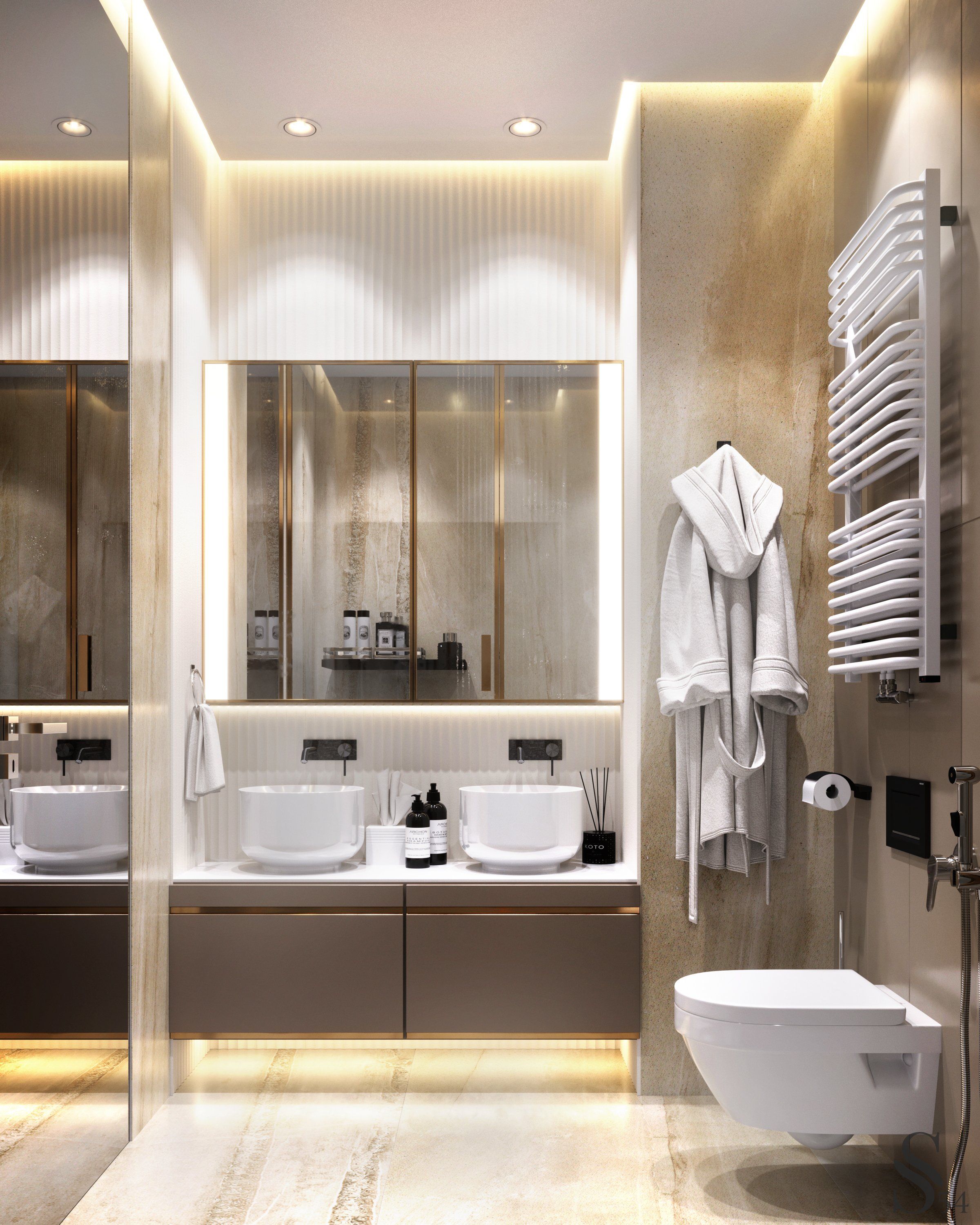
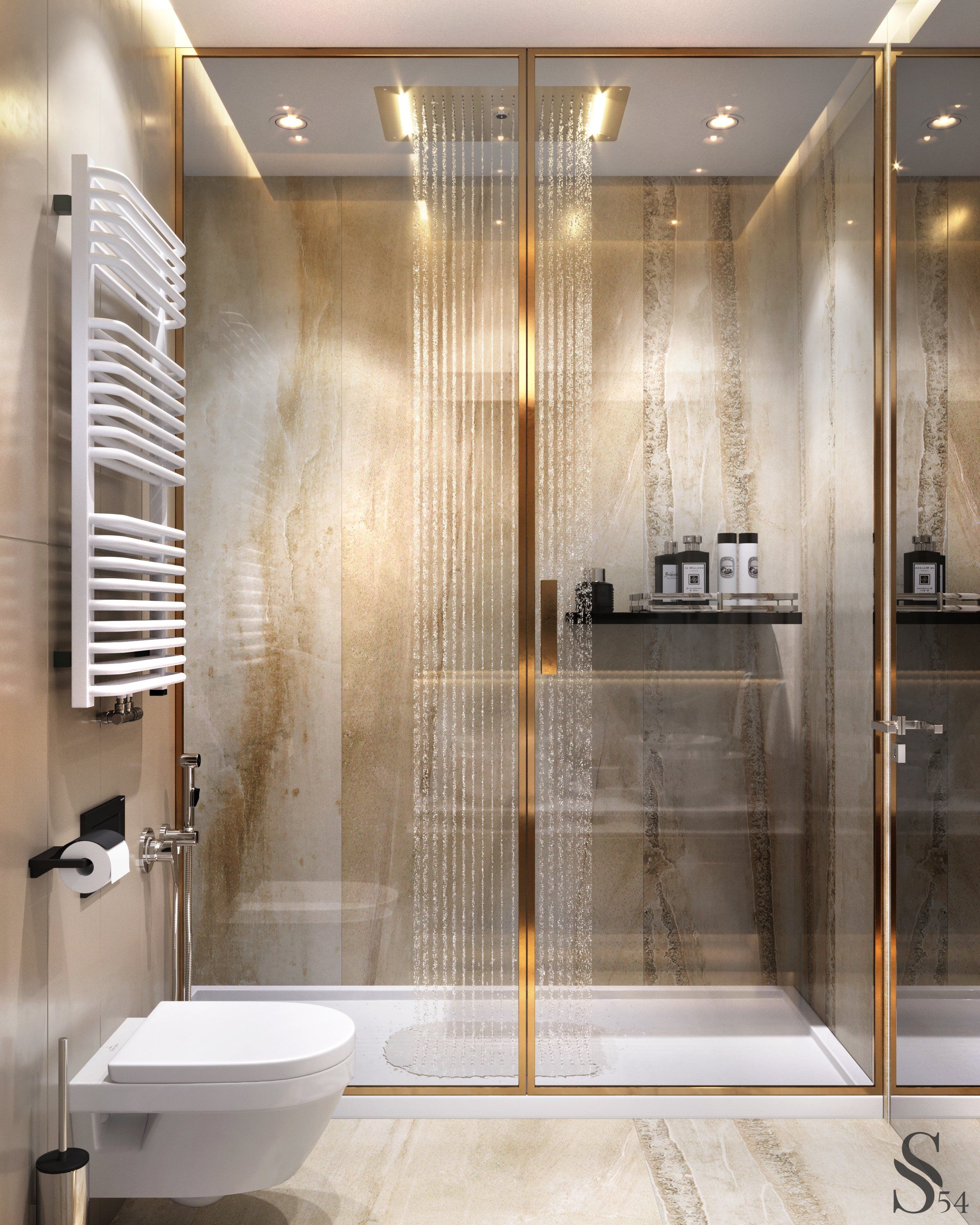
Girl's room
The daughter's nursery is decorated in a fairytale style, creating a cosy space for growing up and dreaming. A cabin-shaped bed with storage sections and a Peggy Guggen floor lamp decorate the room and perfectly illuminate the desk. The interior can easily be transformed into a teenager's room.
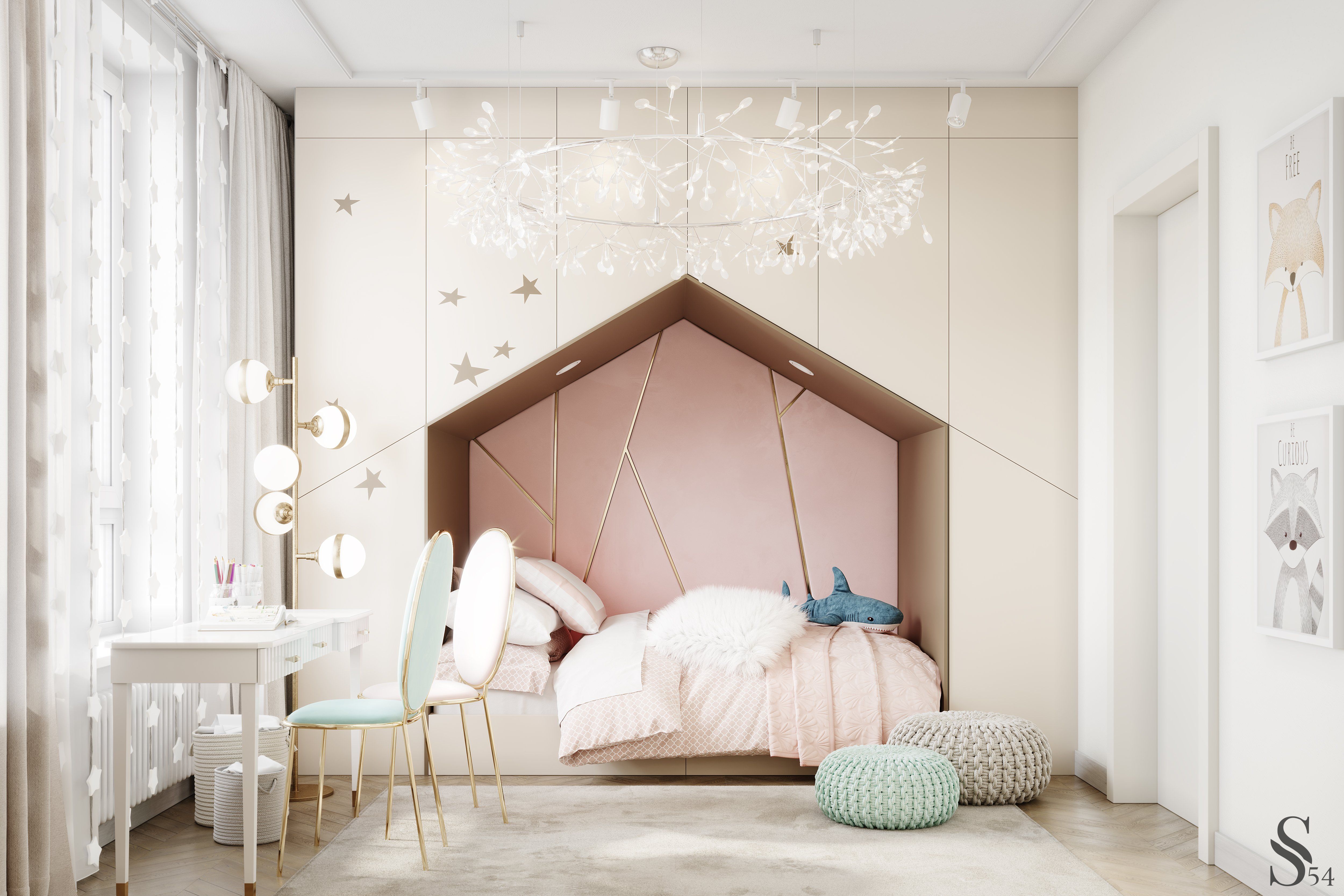
Pouf by Restoration
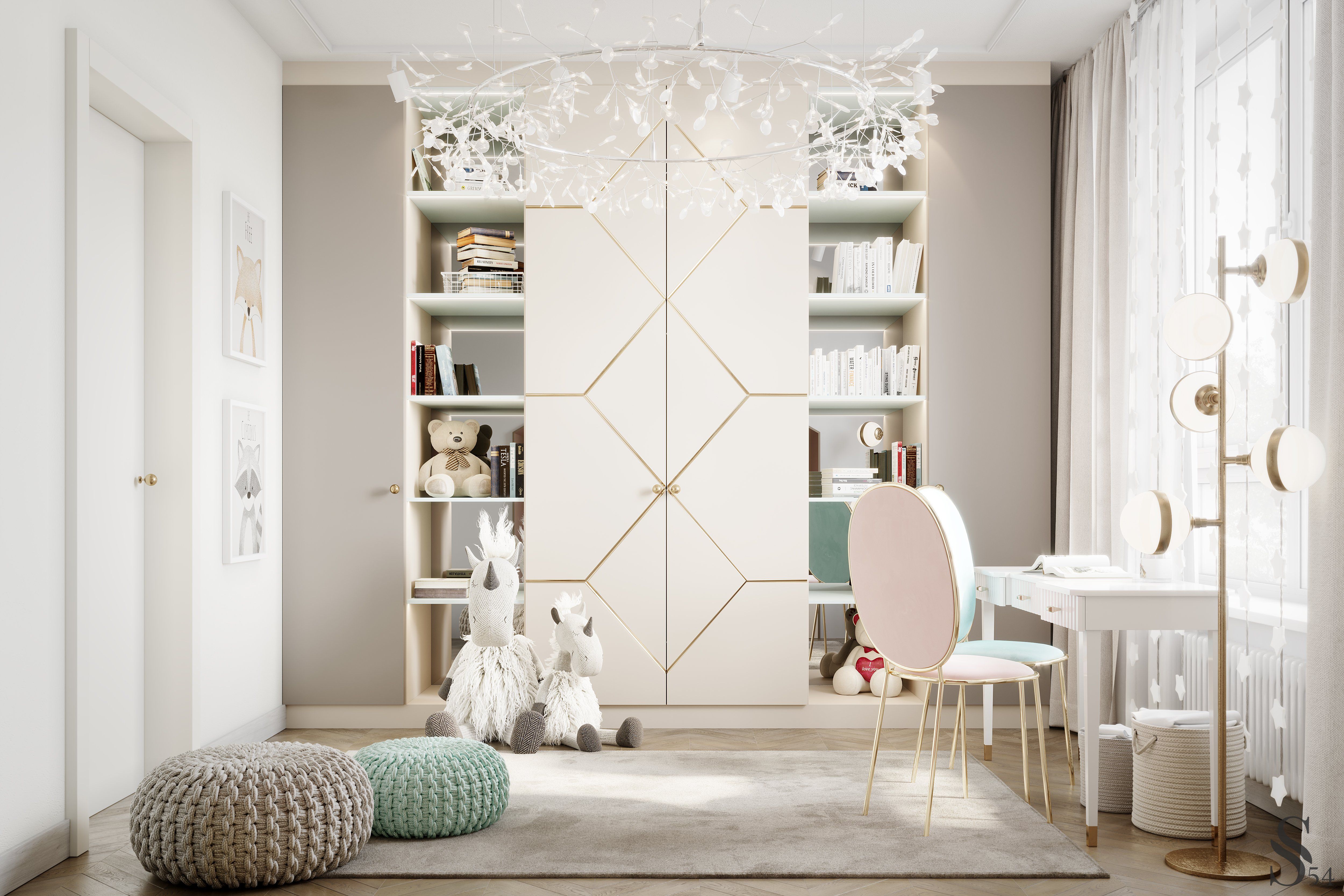
Chandelier by Moooi
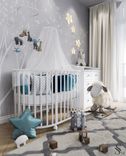
Youngest son's room
The second nursery room is created for the youngest member of the family. While the boy sleeps in a cot, but soon he will have fun playing in the play corner of his room. A special children's wall combines a play and sports area. Safe décor including a table and a marmoset lamp made of lightweight polymers makes the room ideal for play and creativity.
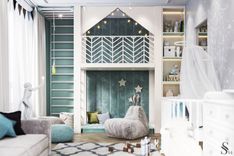
This project for a large family was created under the careful guidance of our designers, who endeavoured to fulfil all the wishes of the customers and their children.