Design of a private house in KP “Sosny”
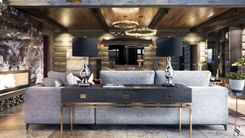
Unique design project in the "Sosny" cottage village.
The design project is executed in the signature style of Studia 54. Every detail becomes an important element of the overall spatial composition. Refined furniture against the roughly processed wood gives the project a special charm.
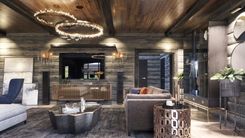

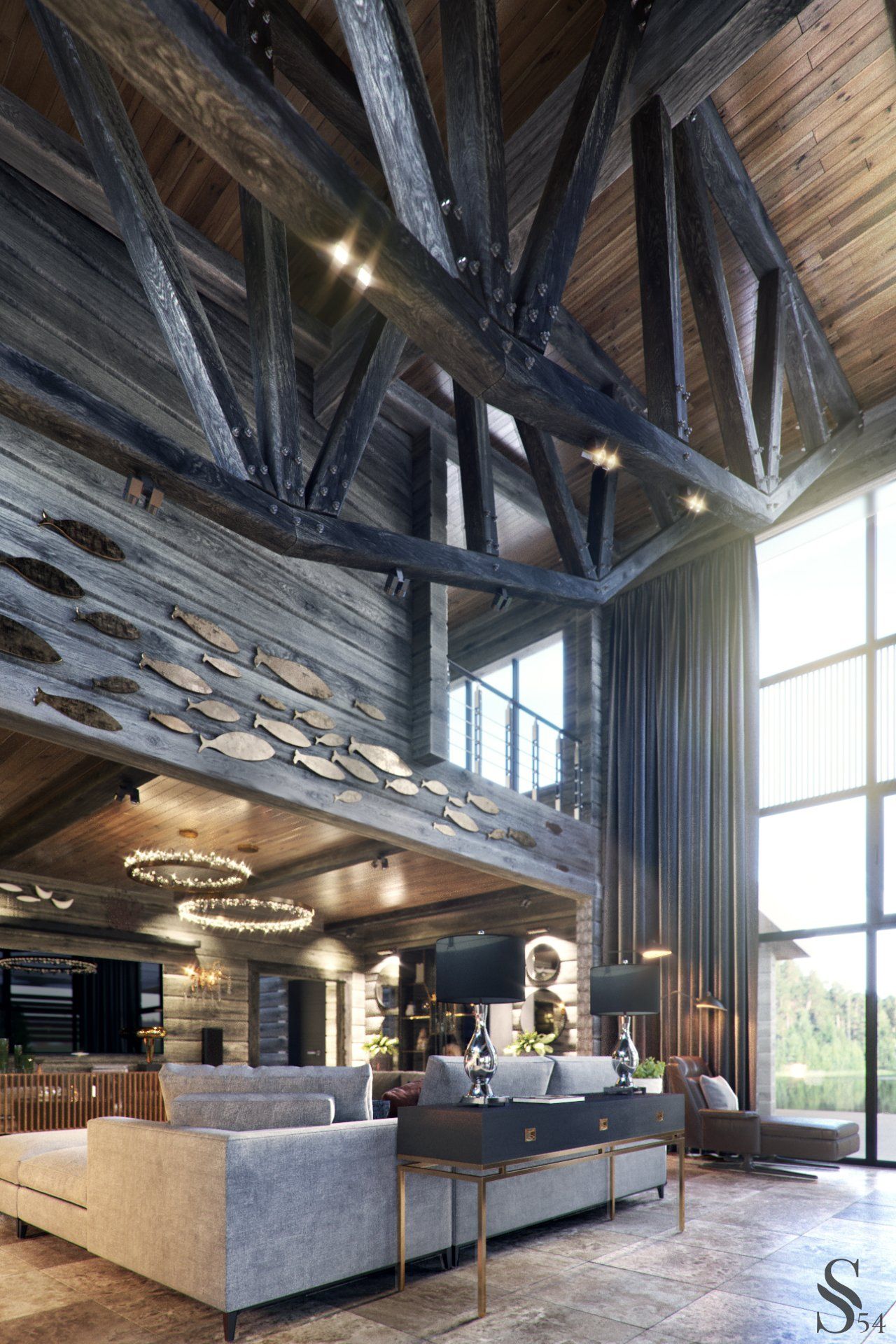
Living room interior
The cozy living room welcomes the owners with a large sofa, where the whole family can gather on cold evenings or comfortably accommodate a group of guests. Here, designers placed a fireplace with a marble screen.
The living area is adorned with numerous golden elements found in the decor of installations, furniture, and accessories. This color complements natural wood excellently and fits seamlessly into the presented interior. The beauty of the panoramic windows, which illuminate the entire space, adding more coziness to the entire area, cannot be overlooked.
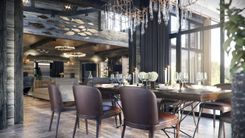
Dining area interior
The dining area is located between the kitchen and the living room. It can accommodate from 6 to 8 people. From here, there is a magnificent view of the picturesque places of wild nature. The kitchen design was well thought out to ensure all necessary items are within reach. In the center of the kitchen is an island, convenient for cooking and shared breakfasts.
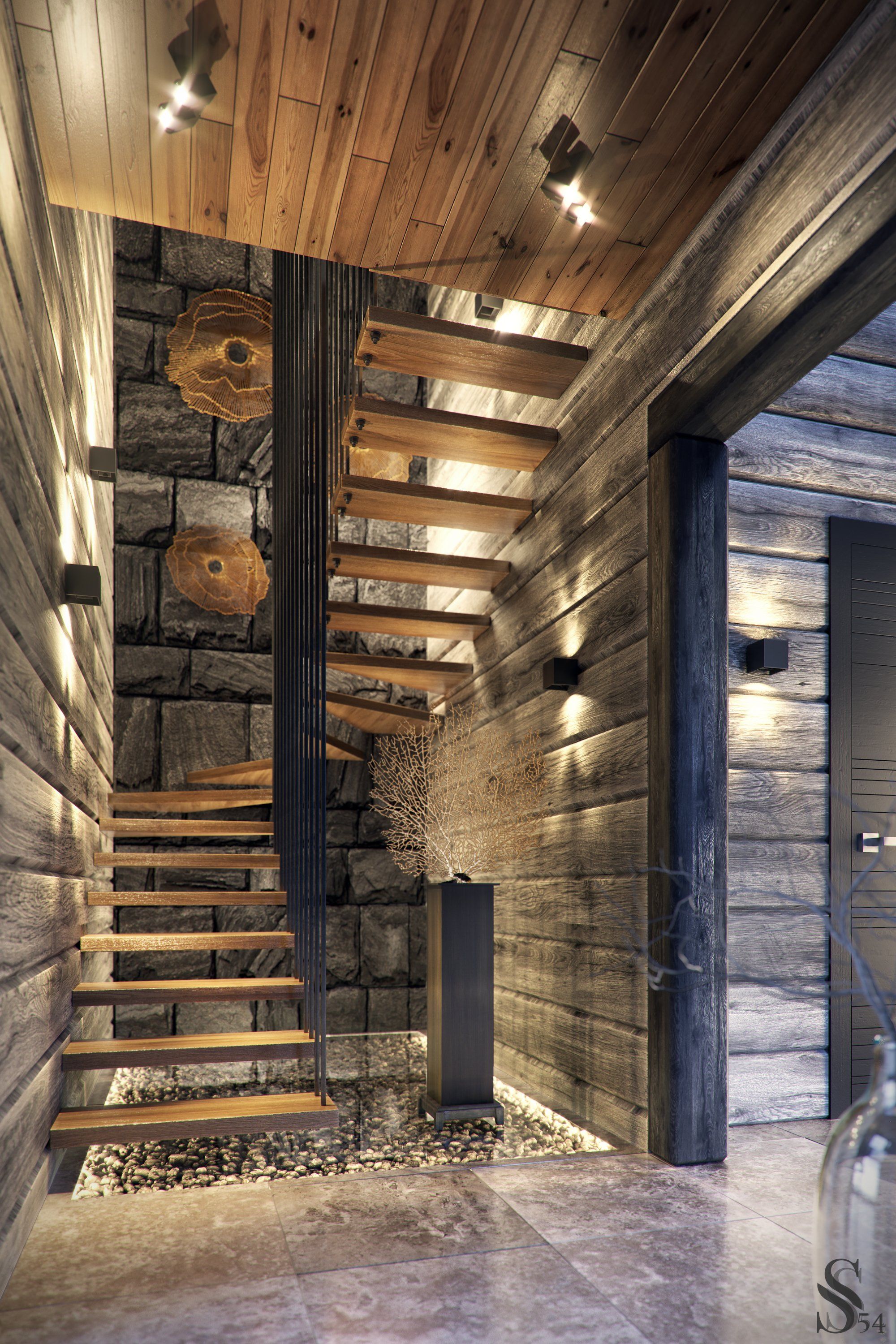
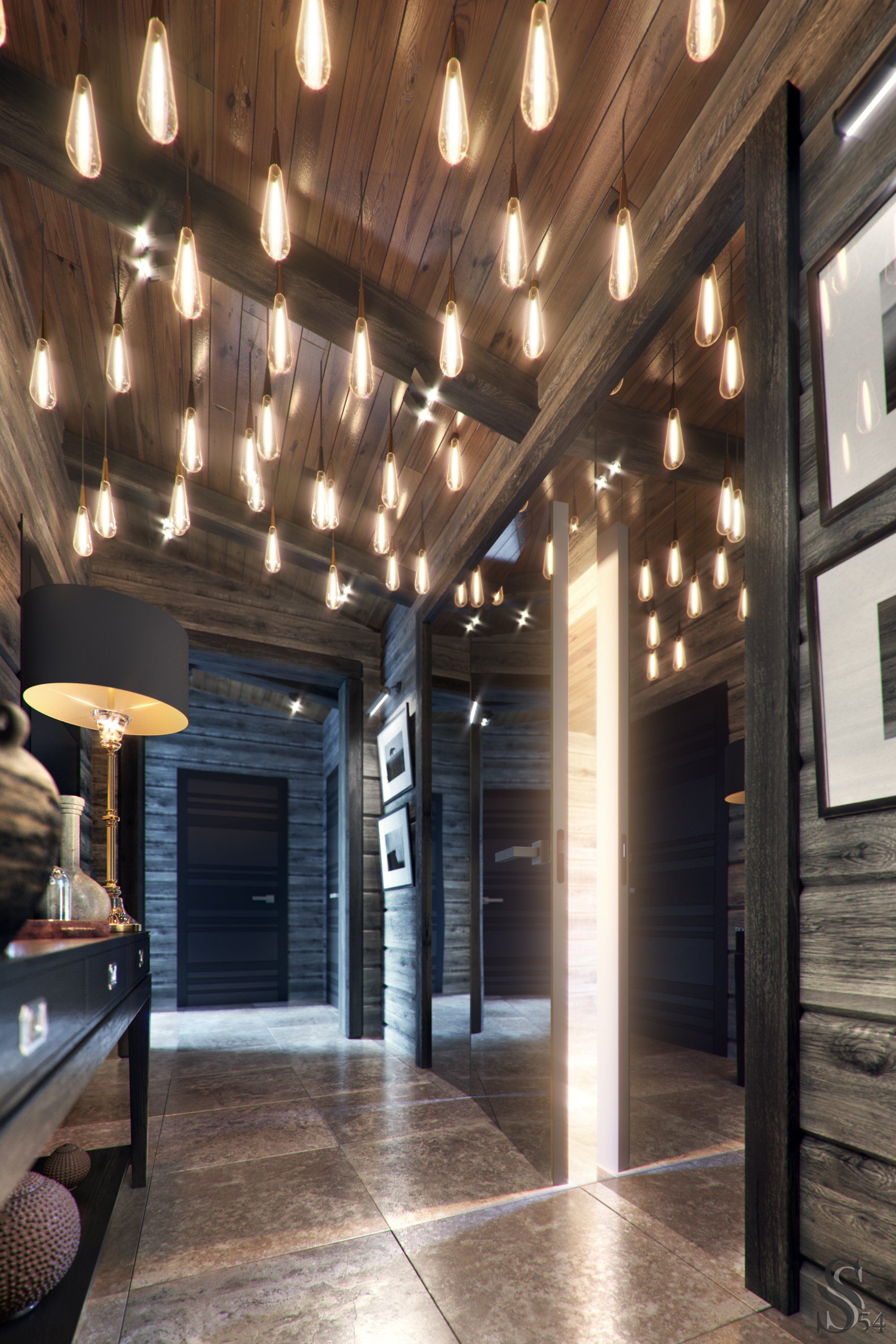
A staircase with wooden steps leads upstairs, which perfectly complements the entire concept of the house. An interesting interior accent is the ceiling of the hallway. Numerous Edison bulbs became an unusual design solution, visually elongating the corridor and resembling a parade of planets in the starry sky.
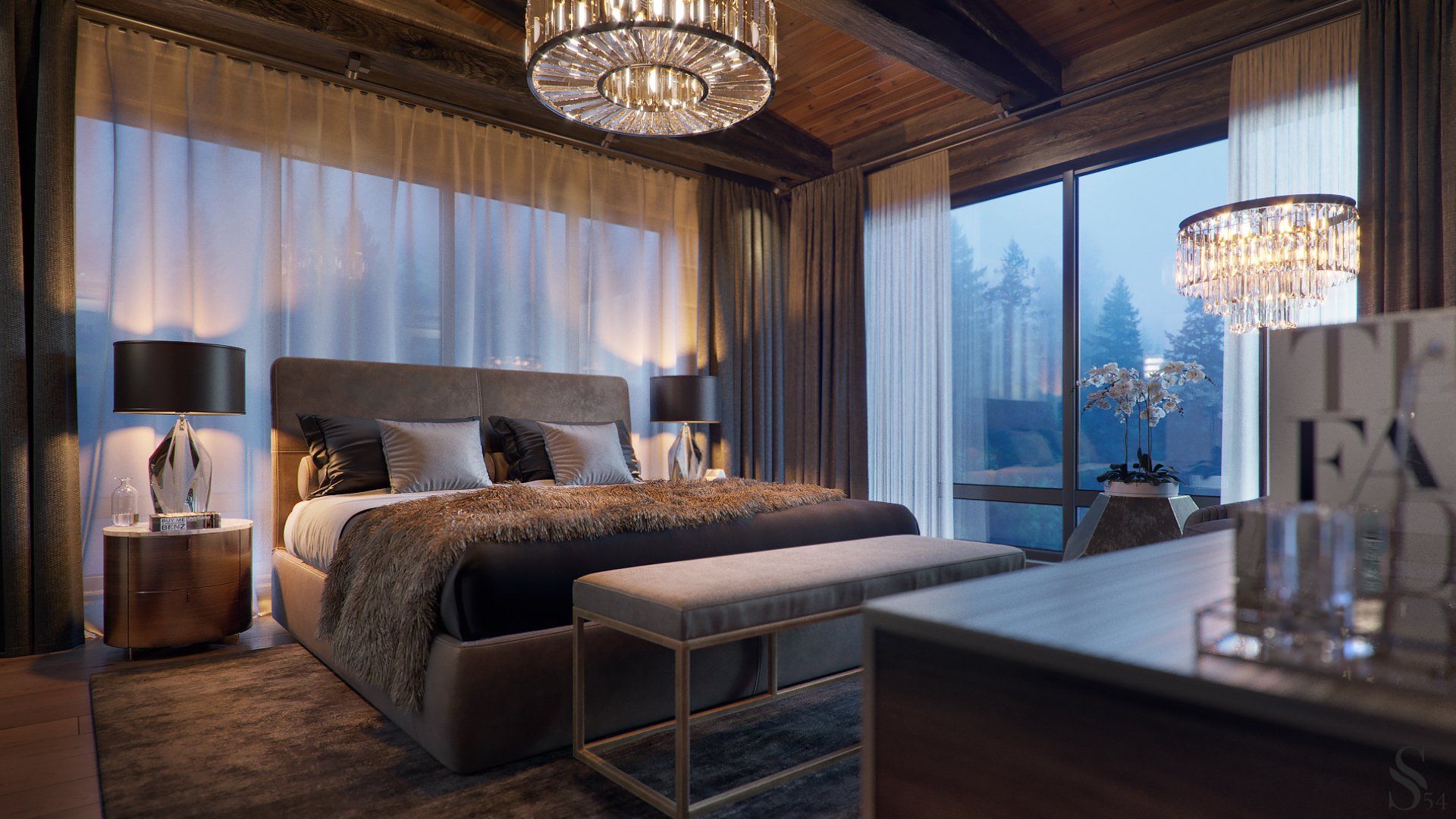
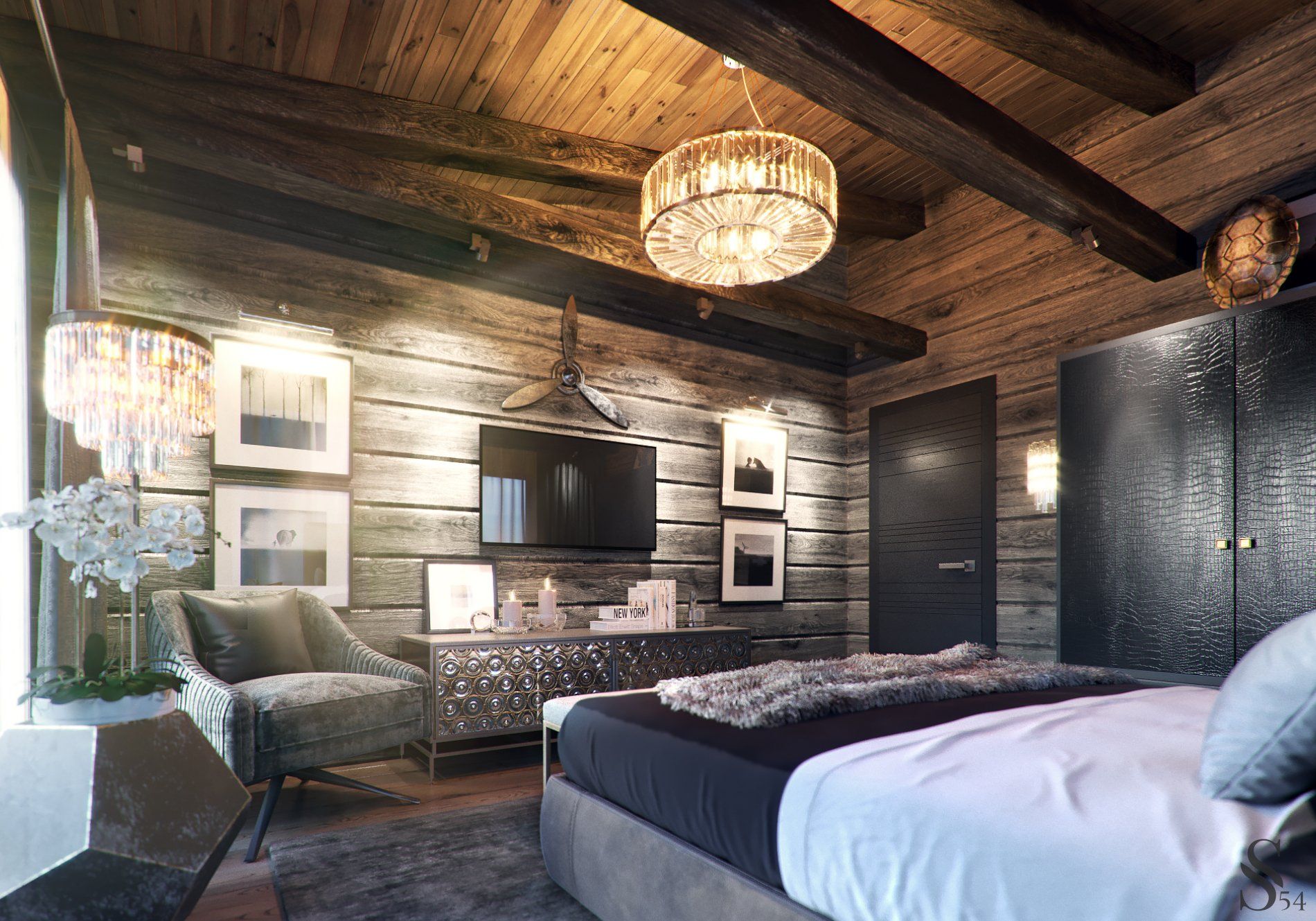
Bedroom interior
This room is abundant with non-standard elements — a chest of drawers with extraordinary finish, a wardrobe with facades imitating crocodile skin, unconventional lamps, and decor. Panoramic windows seem to invite to greet the sunset and sunrise in the company of a loved one.
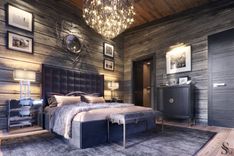
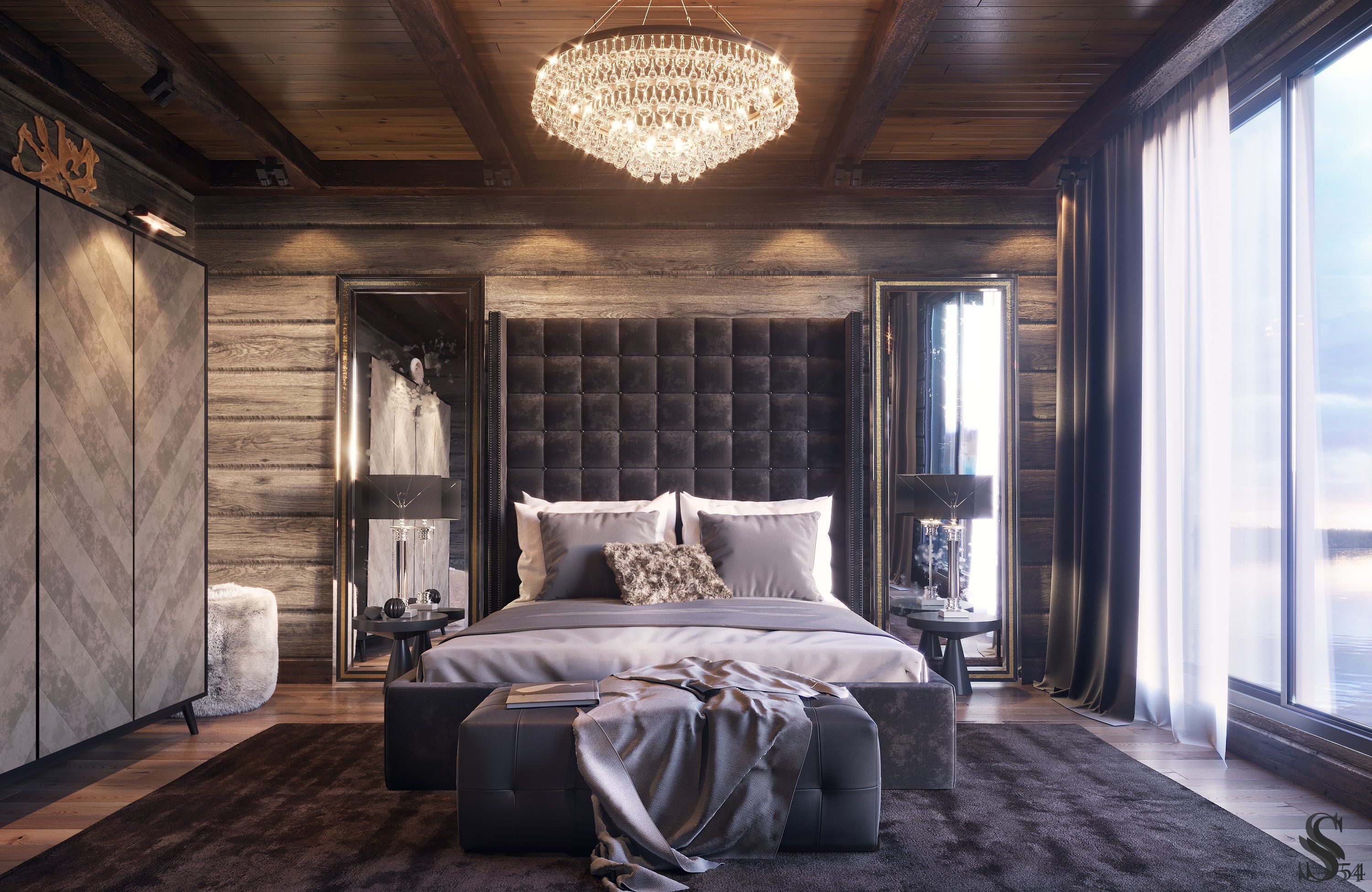
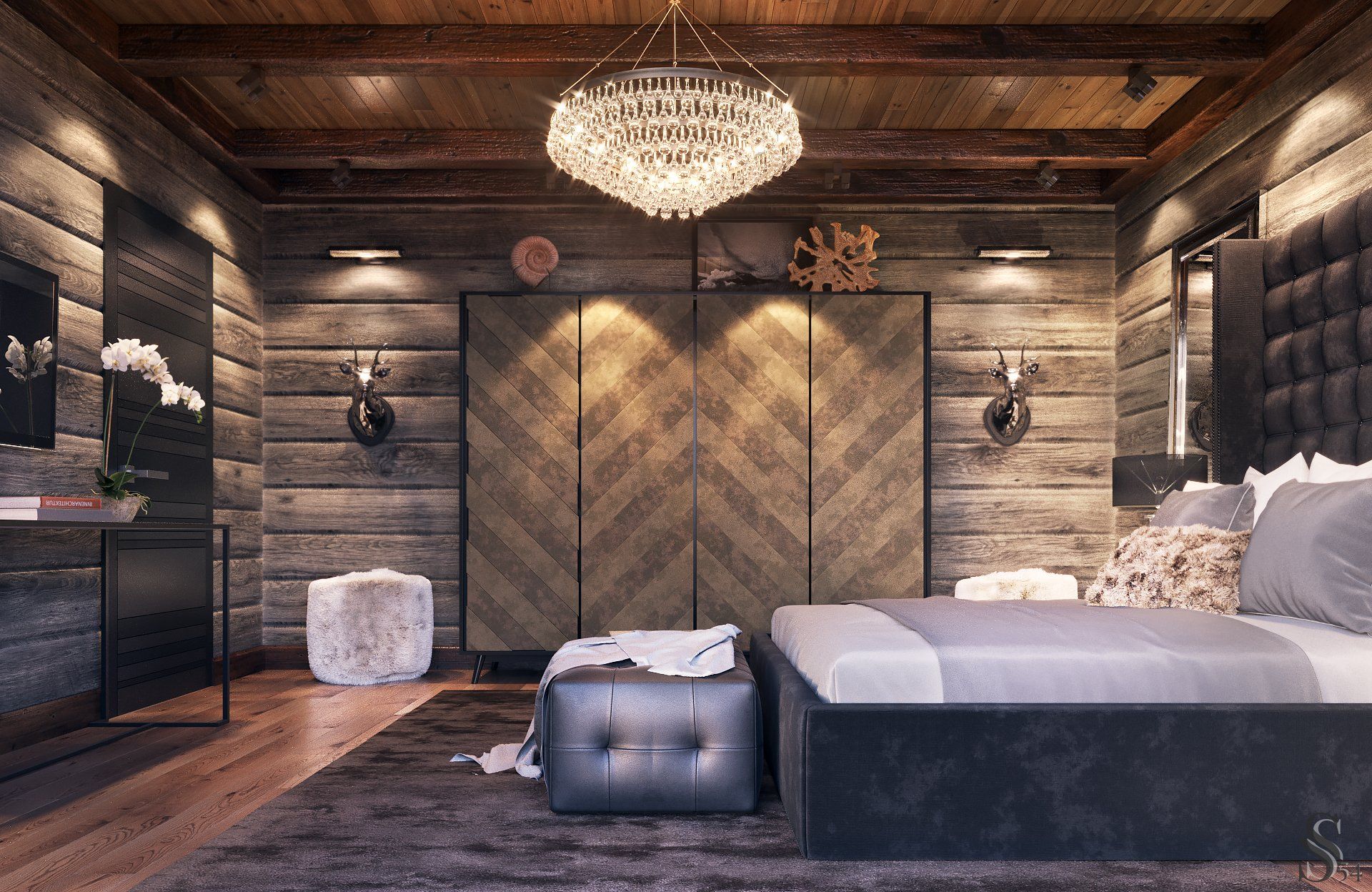
Designers have provided different lighting and a zone where you can comfortably work with a laptop and enjoy coffee. There is a separate bathroom in the room.
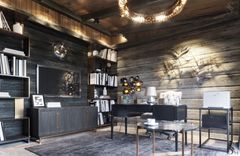
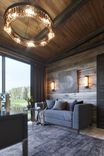
Office interior
The office is a place where brilliant ideas are born, solutions to complex problems are found, and discoveries are made. It is designed to make you want to work and hold meetings there. There is a bookshelf with books and a TV, and on the wall hangs a vintage 1969 tapestry "Seagulls".
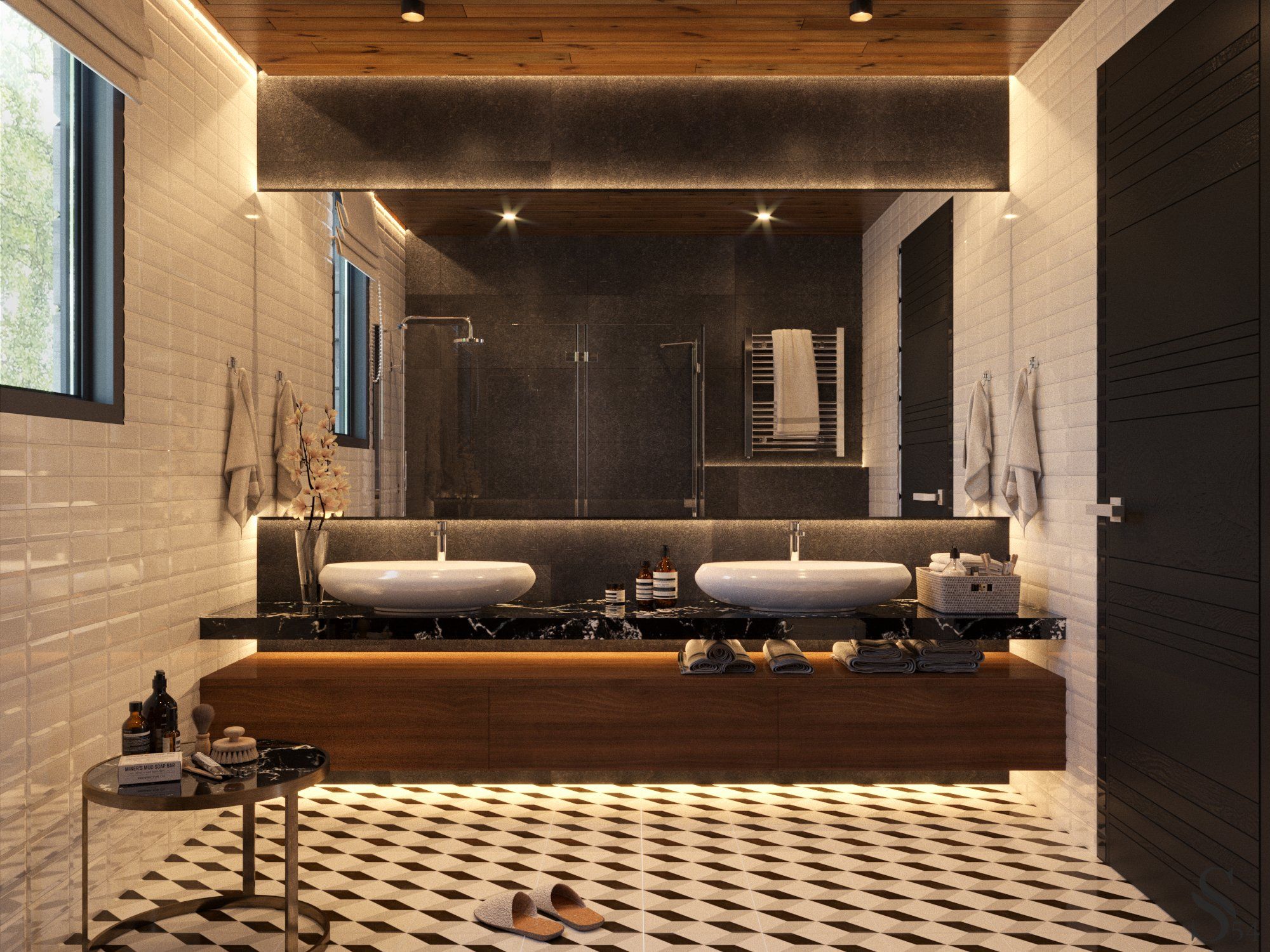
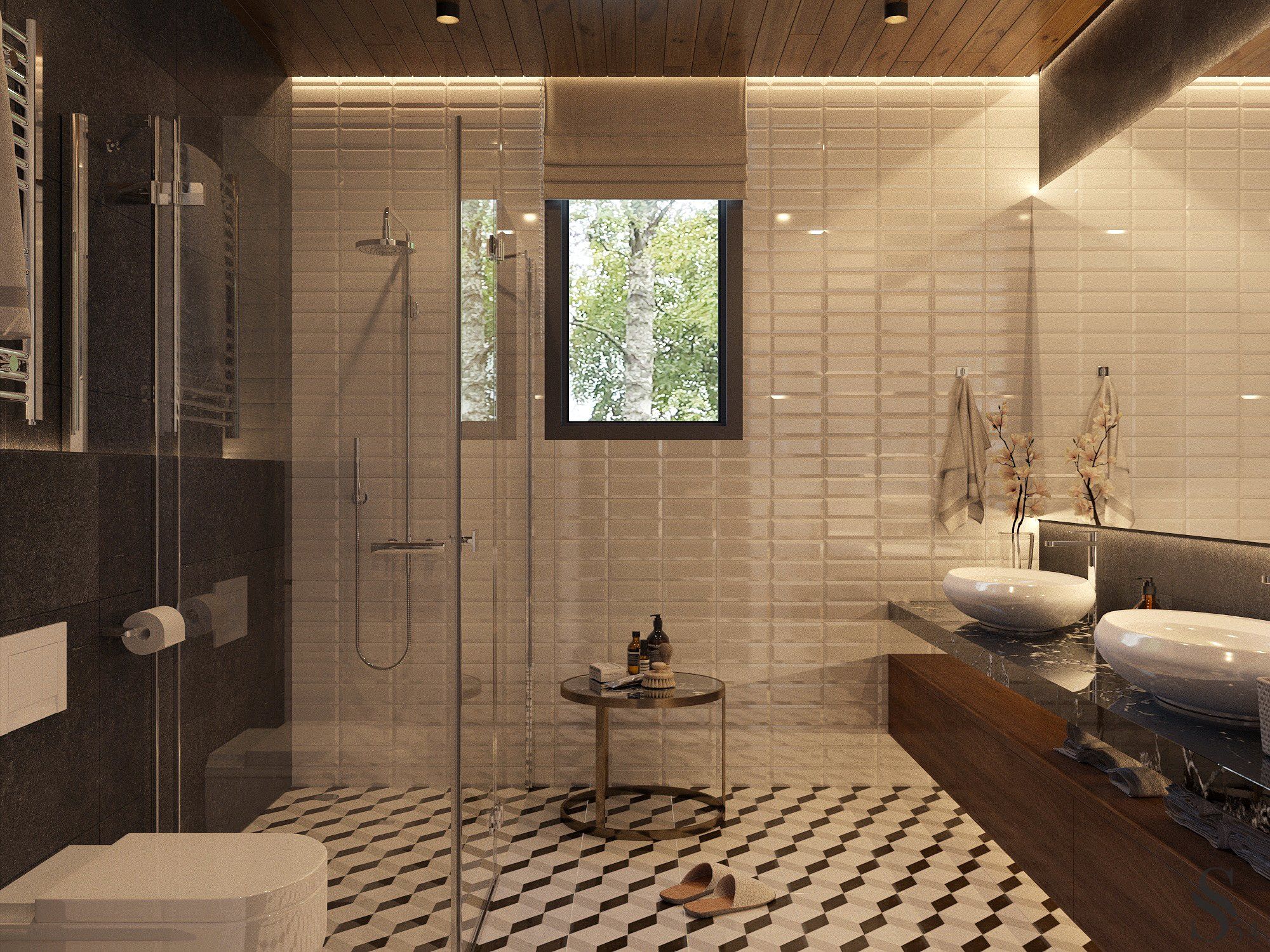
The house has two bathrooms and one toilet. Each space is designed in its own color scheme.
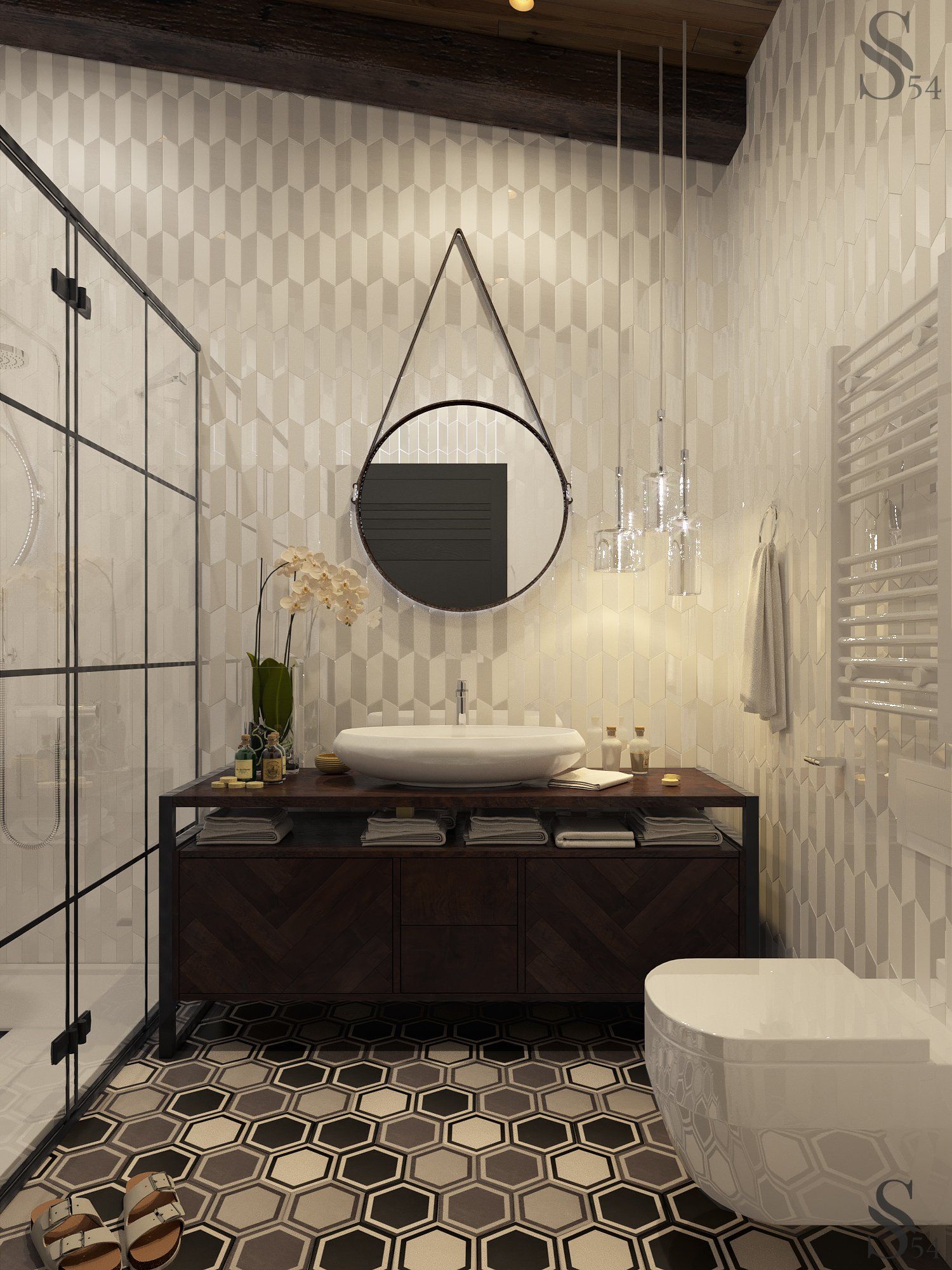
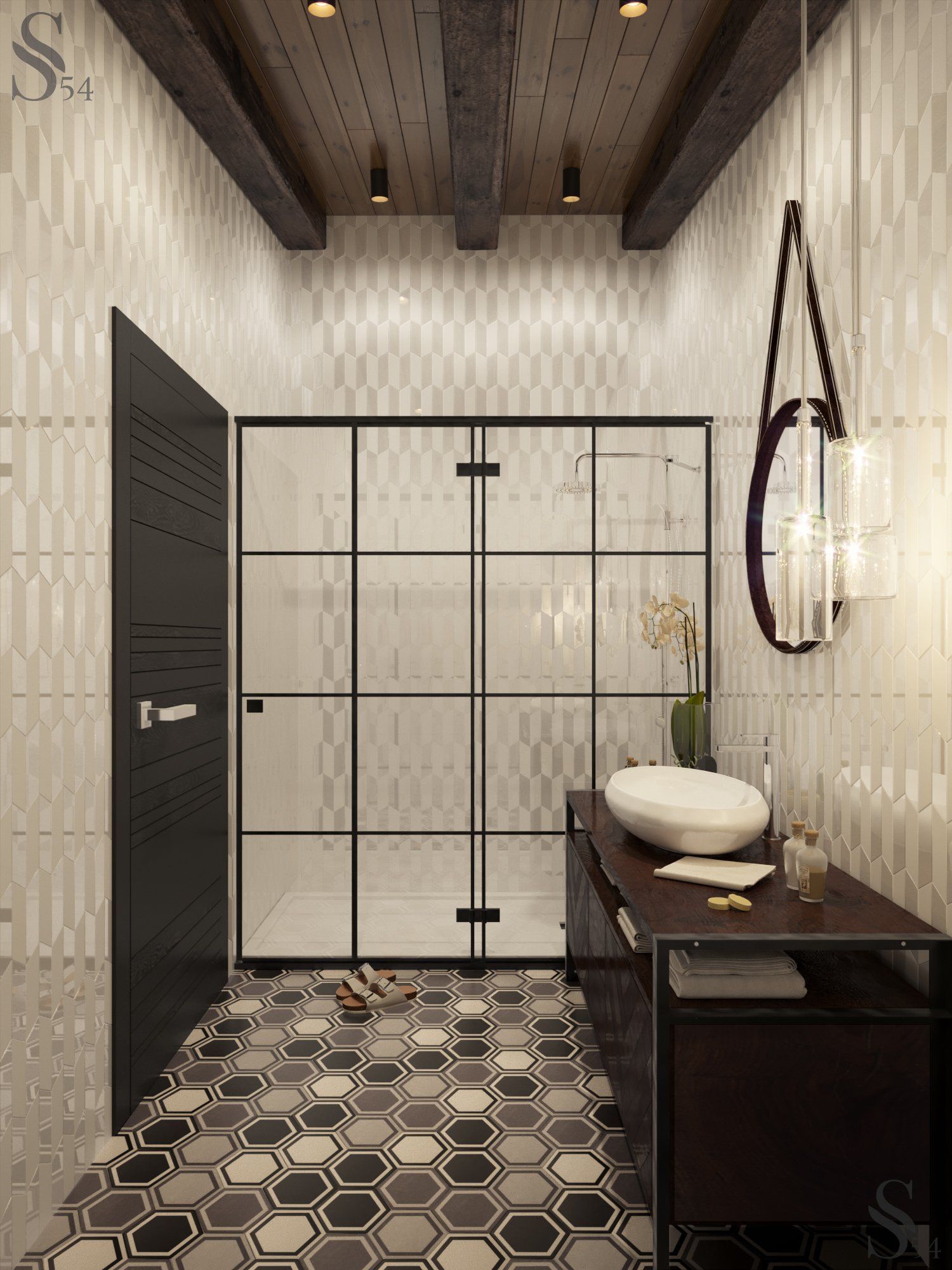
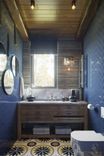
Special attention was paid to the flooring; it becomes the accent in the design of all three rooms. Each space has a storage area, which is particularly relevant for the ergonomics of large houses.