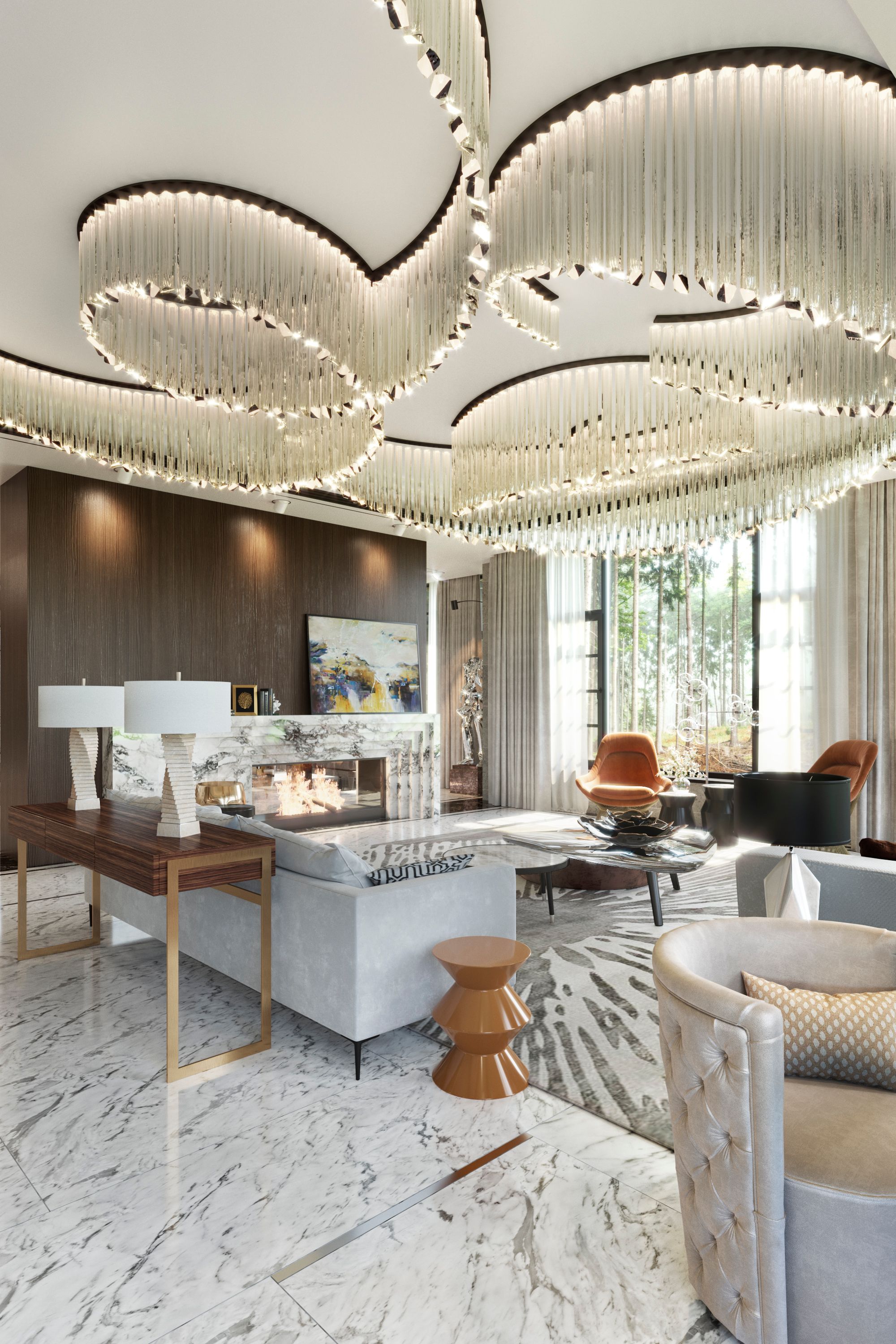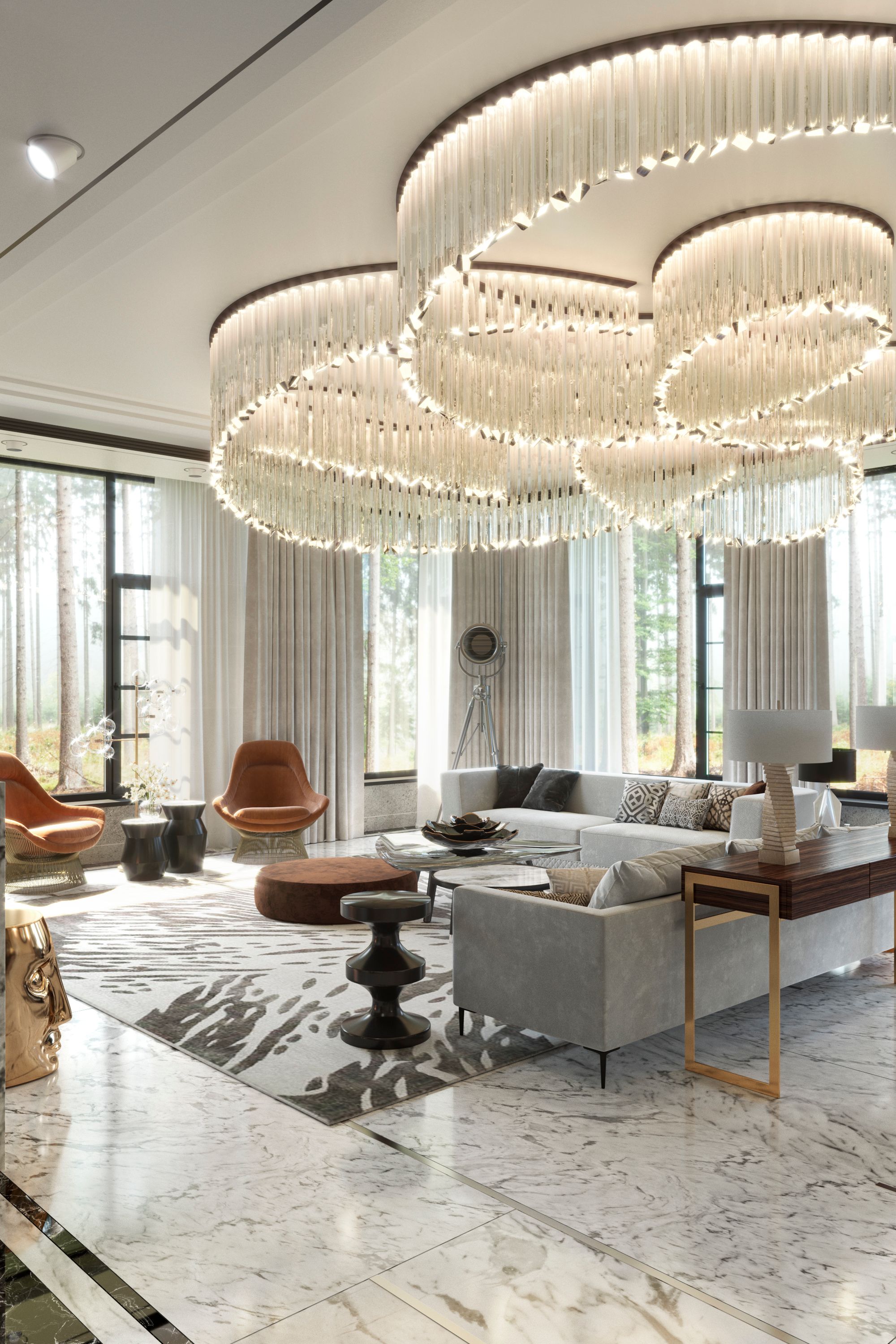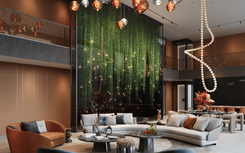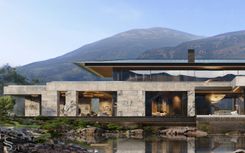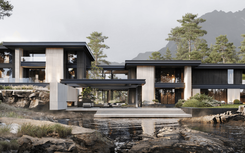Bright interior of a cottage in an elite village
The house is equipped with many panoramic windows, which required a thoughtful approach to heating. Due to the small distance from the floor to the windows, it is impossible to install radiators of sufficient capacity. Consequently, it was decided to use water underfloor heating, which ensures even heating of the room and prevents the air from drying out. In addition, the customer preferred not to use traditional radiators in the interior.
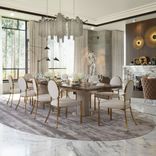
Dining area
The interior of the dining area is bright and refined. The light installation above the dining table attracts attention and visually emphasizes this zone. The combination of warm-colored veneer and white marble creates a fresh and attractive look of the interior. Competent combination of different textures and shades in this project has transformed the room.
A special emphasis is made on the double-sided fireplace, which divides the hall into two functional zones: living room and dining room. This solution looks spectacular and modern.
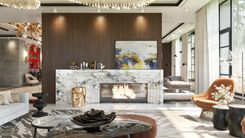
Living room
The undoubted dominant feature in this area is the glass chandelier, which we customized. The chandelier, resembling a frozen ribbon, floats above the sofas. Even the most minimalist design with such an installation will look unique and non-trivial.
Caramel shades, which are currently on trend, are used as accent colors. Knoll armchairs in this shade create a cozy atmosphere and invite you to relax with a view of the picturesque pine courtyard.
