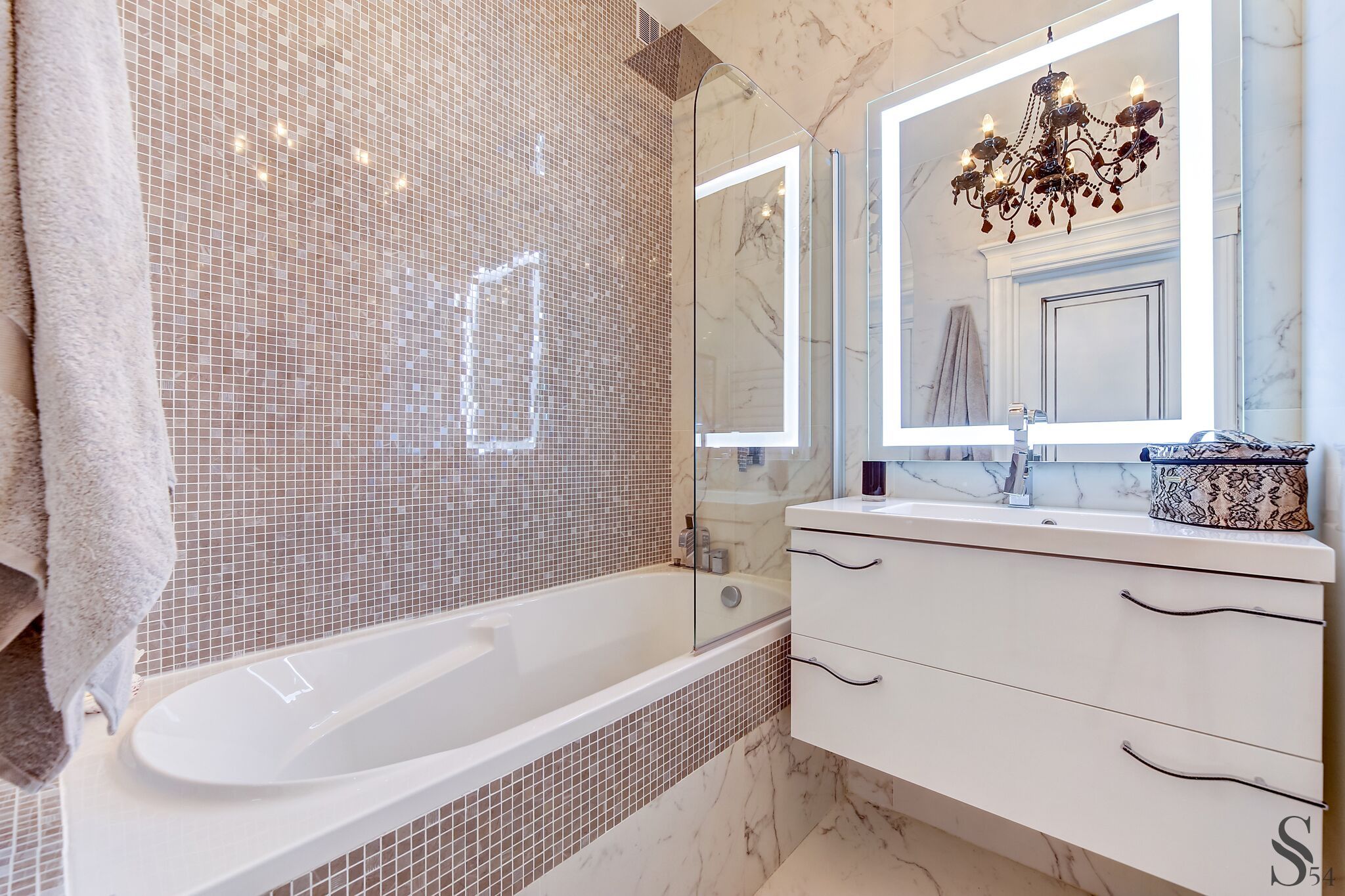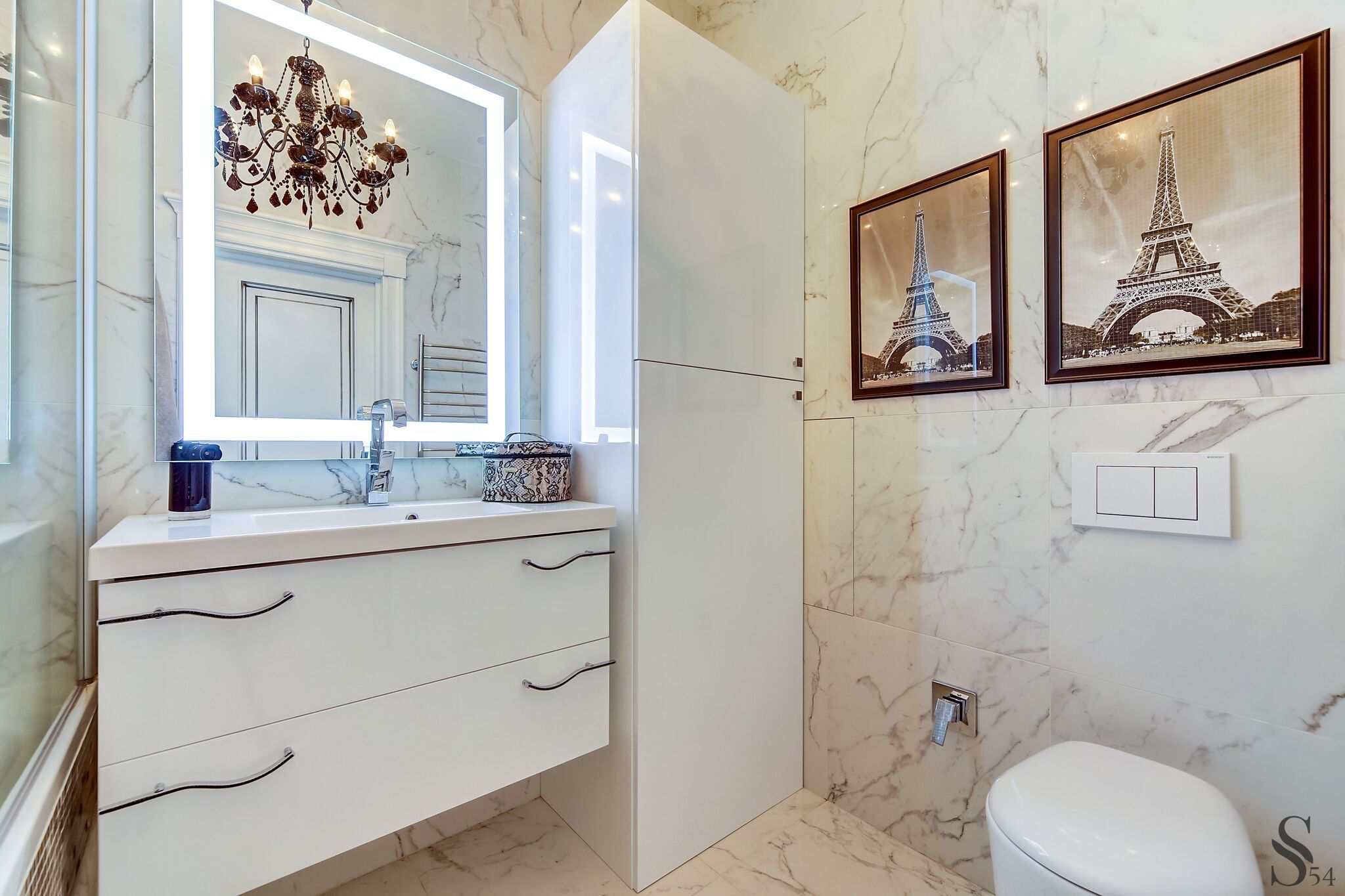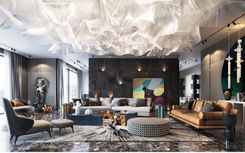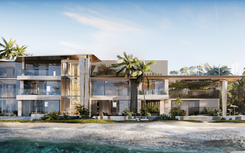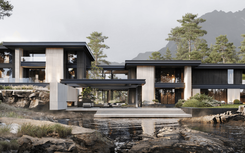Flat design in the Prestige Residential Complex in St. Petersburg
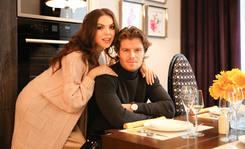
Our designers have chosen cream and pastel colors for this flat — from coffee and lilac to crimson and beige — in keeping with the city and island atmosphere.
The main space of the flat is divided into a private bedroom and a kitchen-living room. The flat is spacious and light thanks to hidden storage systems.
Entrance hall
The entrance hall supports the classic style: porcelain tiles under stone, a pompous chandelier and an armchair in the accent shade of this project. Mirrors make the space look spacious and luxurious.
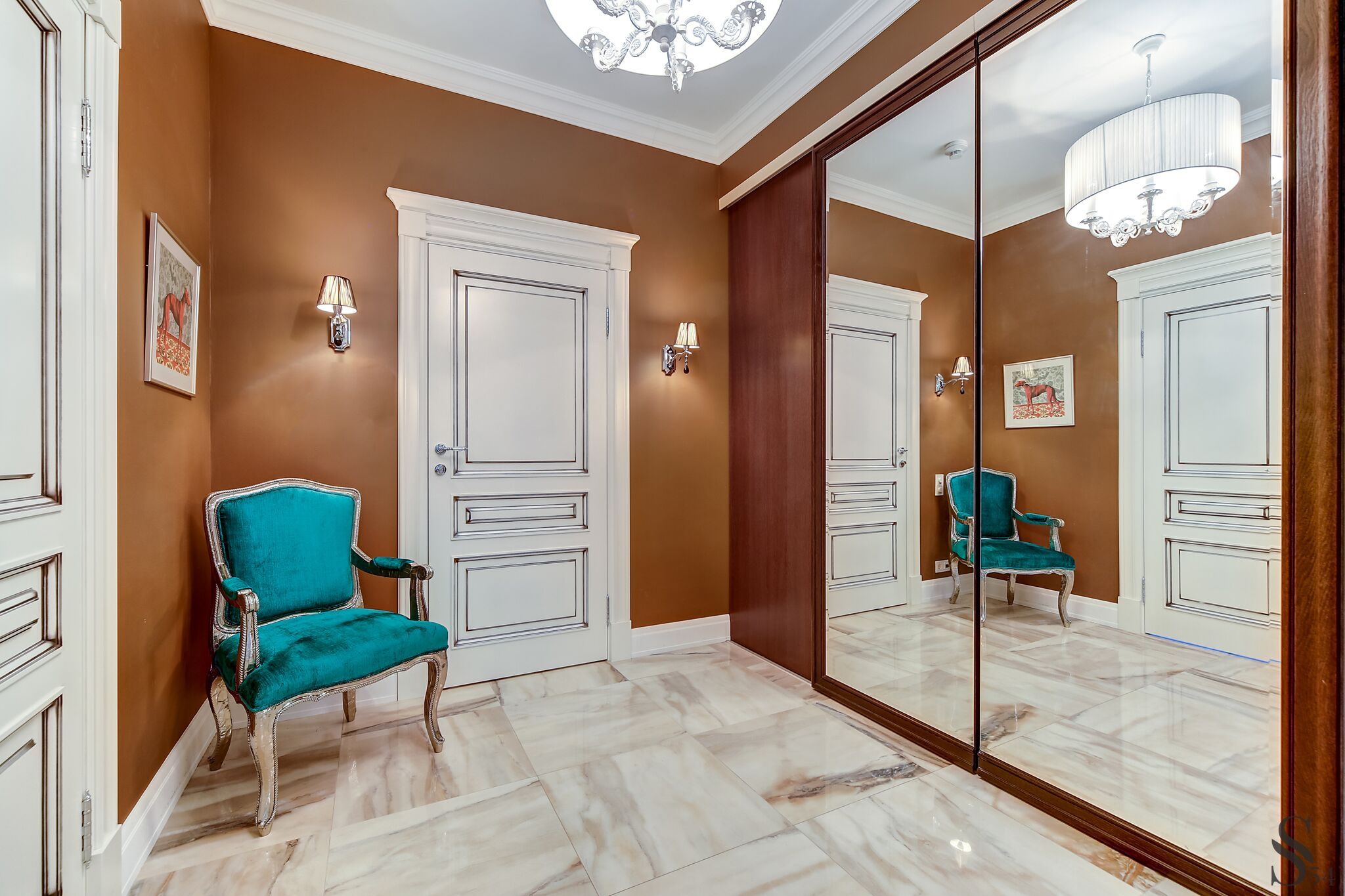
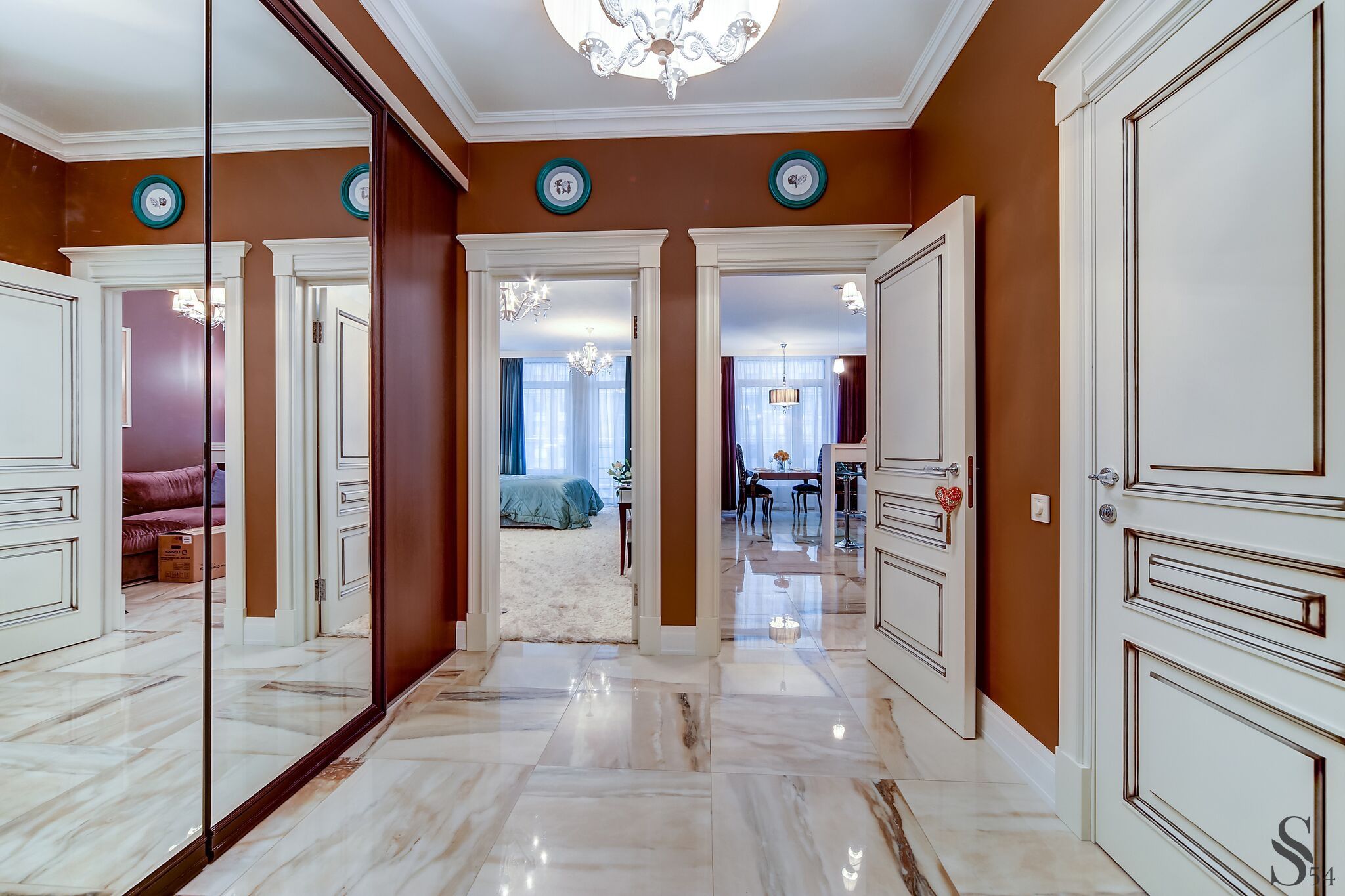
Bedroom
The bedroom is influenced by romanticism and therefore creates an atmosphere in which it is impossible to think about everyday worries.
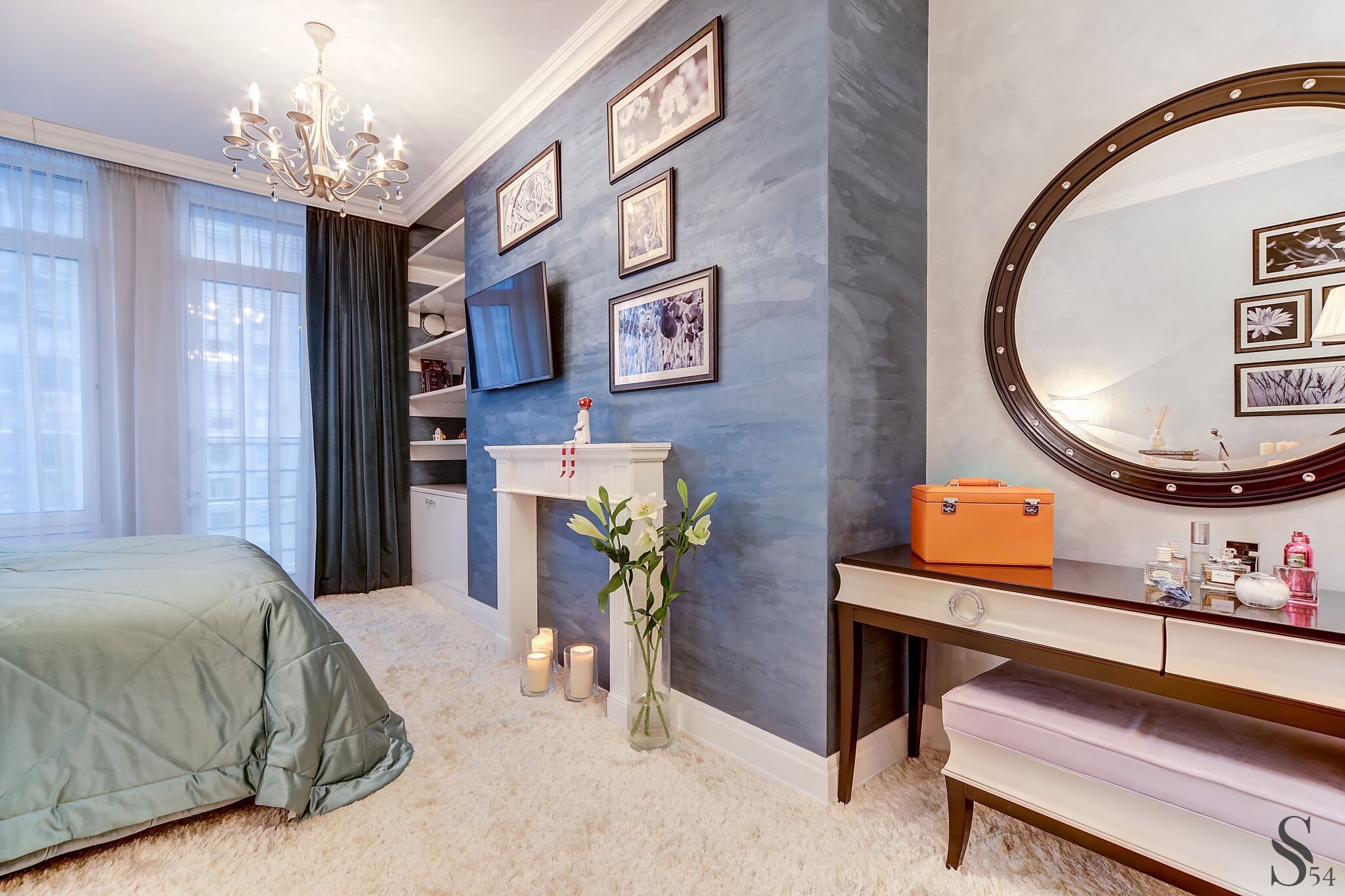
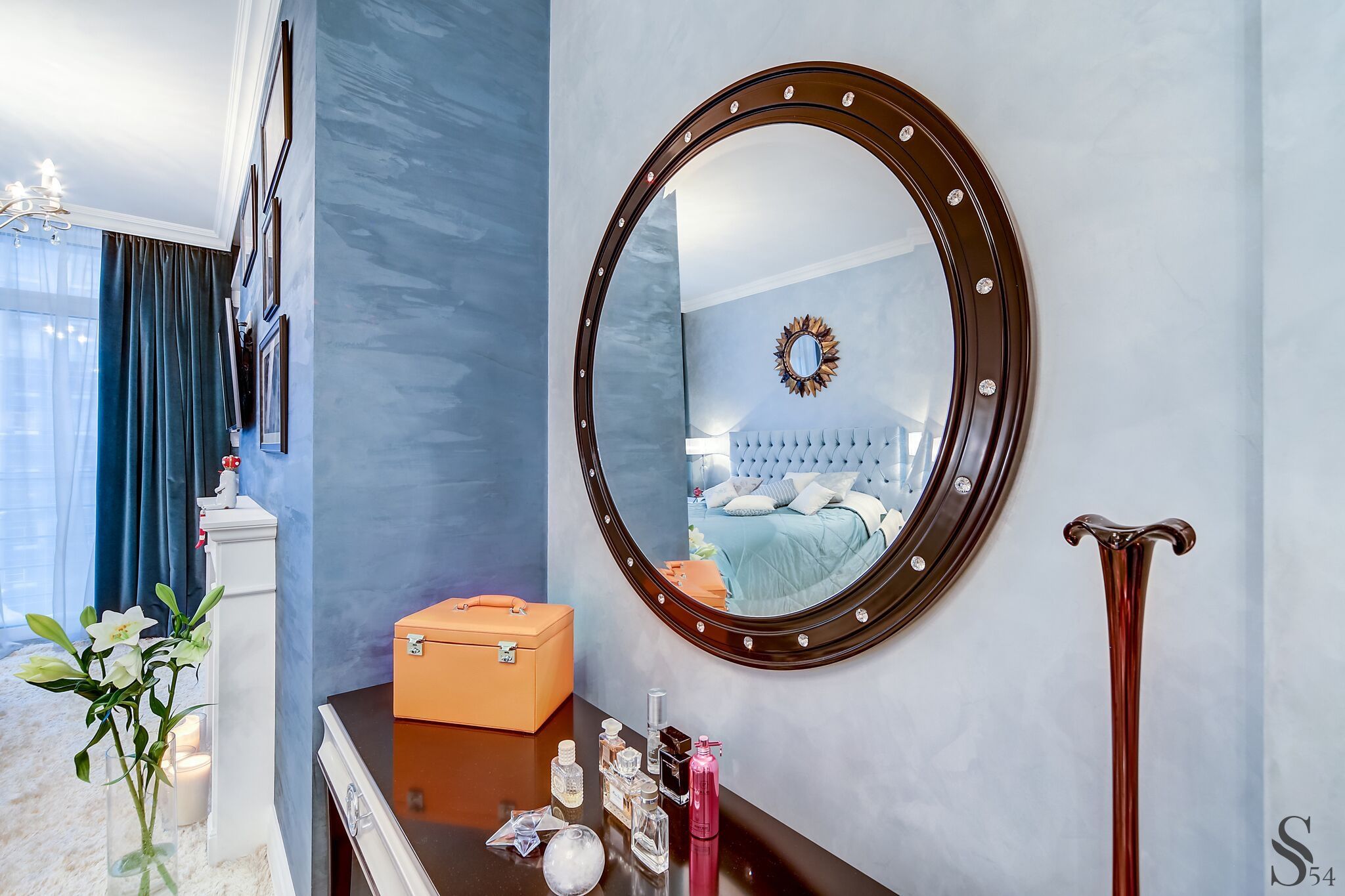
Kitchen area
The kitchen is divided into functional zones by a bar. Although the kitchen is compact, it can accommodate up to eight guests. The architects and builders did a lot of work: they dismantled and rebuilt the wall between the kitchen and the bedroom, providing niches for built-in appliances and storage systems.
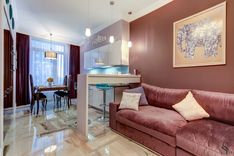
The dining room and kitchen are closer to the wide windows, while the soft TV area is closer to the entrance. A variety of lighting scenarios include pendant lights for the soft area, dining area and bar area.
One of the walls is decorated with a photo wallpaper with active ornamentation, and the interior is complemented by numerous decorative elements, from wall plates to panels.
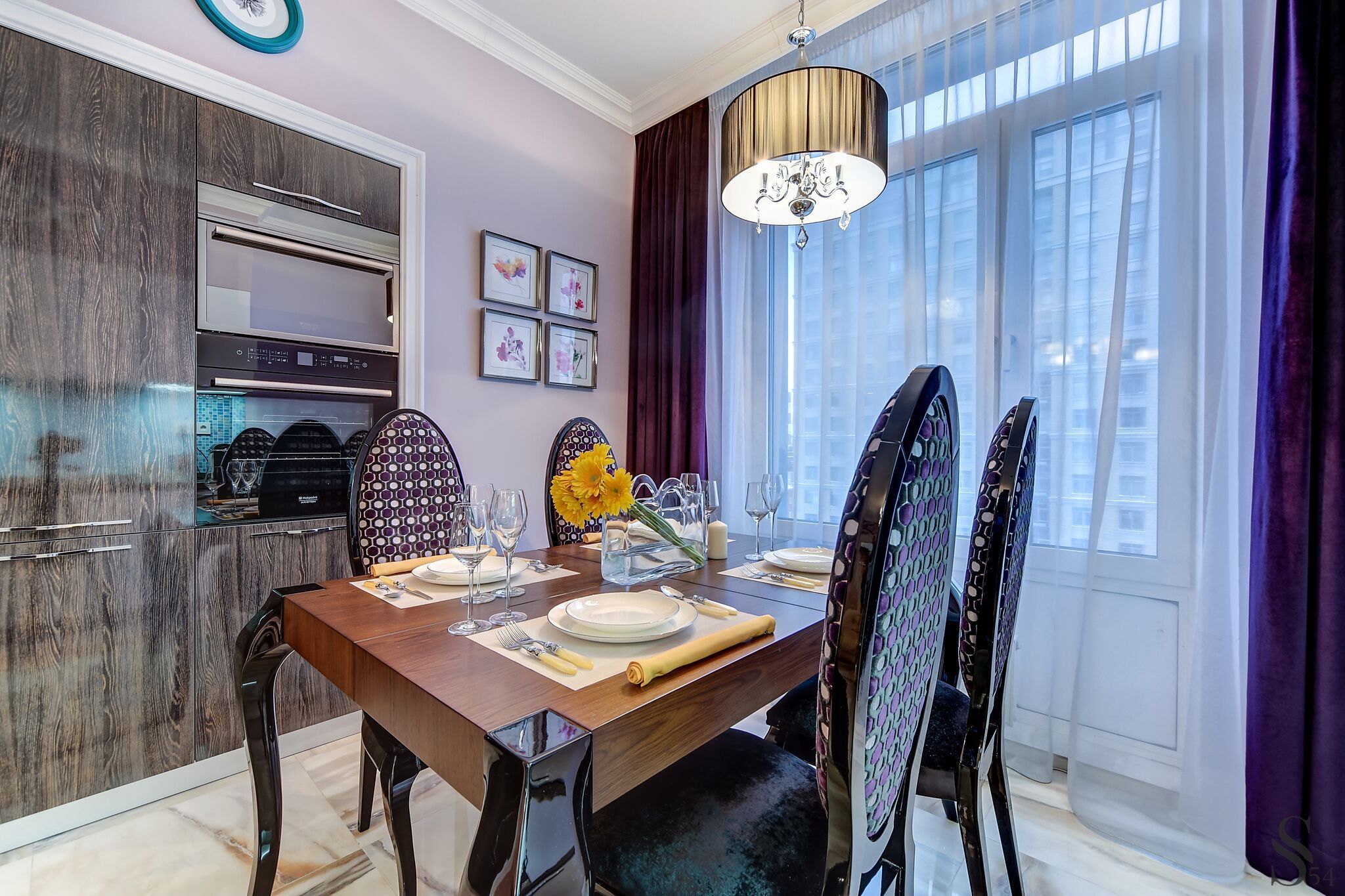
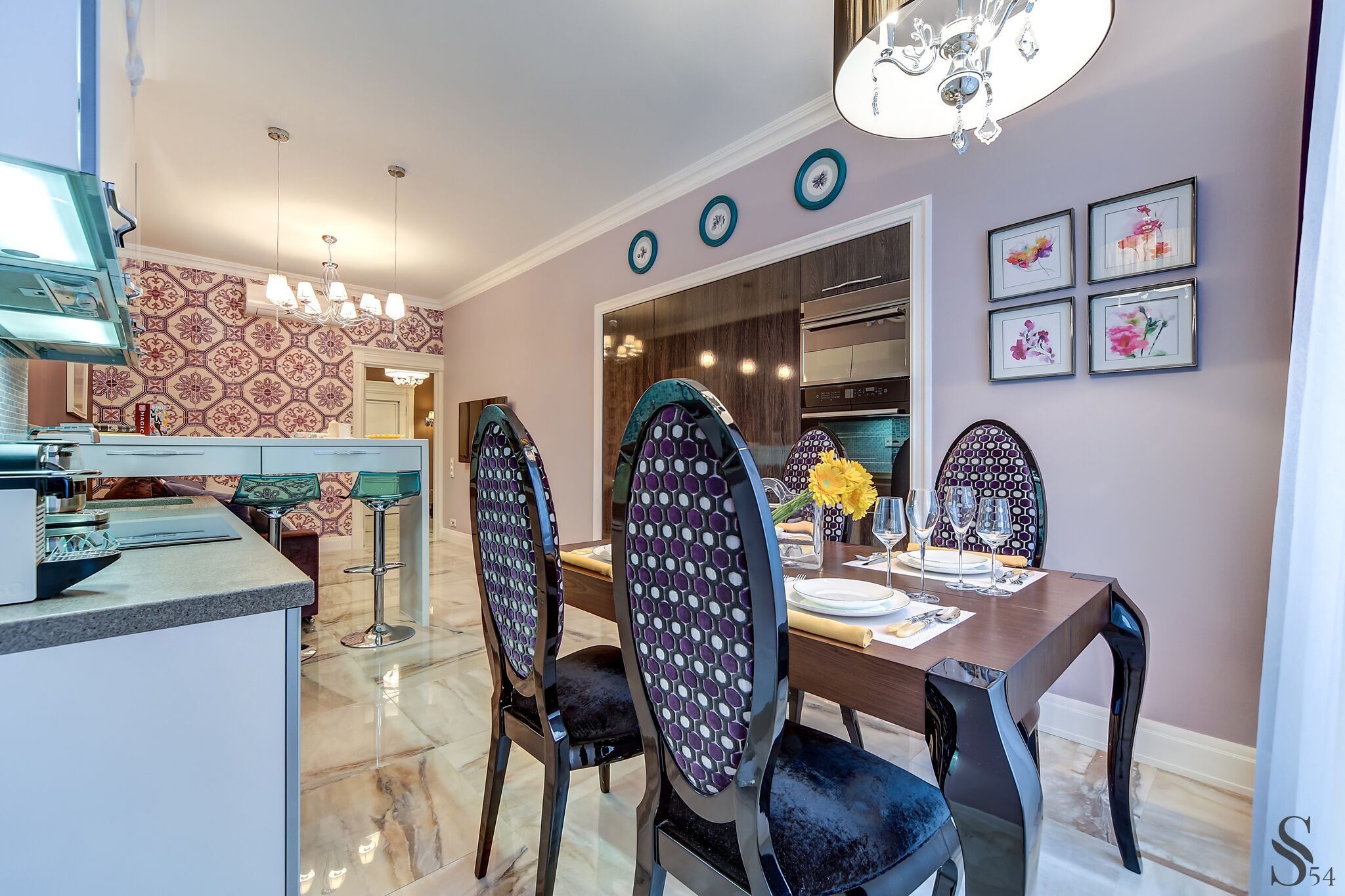
The bathroom is modern and practical. The chandelier is the accent element here. A backlit mirror emphases the marble finish of the walls.
