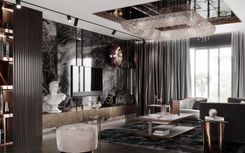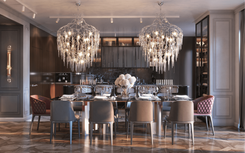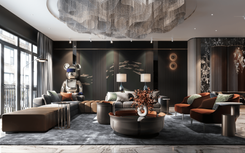Restrained interior of apartments in Astana
The interior of the apartments in Nur-Sultan with references to classical antiquity.
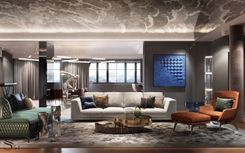
The interior we designed for a businessman's apartment in the capital of Kazakhstan is restrained, calm, elegant, and respectable—these epithets precisely define the mood.
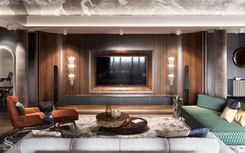
The 190-square-meter apartment is located in the heart of the city, boasting views of the city from multiple sides. While the developer's layout remained largely unchanged, our main task was to adjust the main volume of the apartment and work with the unique ceiling geometry. The entire space is divided into two zones - a public area with a living-dining room and kitchen, and a private area with bedrooms, walk-in closets, and bathrooms. We didn't limit ourselves to a specific style, integrating classic motifs and the homeowner's preferences. The palette of this interior can be found in rich shades of red, green, and azure. Color played a key role in creating an expressive interior, along with the use of different materials for zoning.
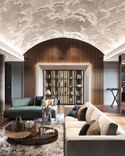
When our client requested the inclusion of classical elements and antique prints in the interior, we agreed that there was no need to recreate a Roman bathhouse with frescoes and mosaics in modern apartments, as a home is not a museum. The finish could be modern, but the palette had to be strict. Combining simple and intricate elements and adding a few accent details, we reached a complete understanding. Arches and columns upholstered in velvet harmonize with simple, elegant moldings around the perimeter. The cool gray color of the walls is complemented by warm, massive wood. The concise monochrome velvet upholstery of the furniture from Minotti and Ditre Italia is adorned with antique rhombic stitching on leather. The classical theme is reflected in the ceiling painting and the sculpture of Discobolus but is subtly integrated, not dominating the space.
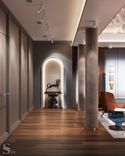
An exclusive and unusual way to give uniqueness to the interior is to apply hand-painted artwork or frescoes on the ceiling or walls, making it the hallmark of the entire design. The ceiling of the apartment is adorned with a painting of clouds, emphasizing its unique geometry. Incorporating an entire picturesque scene or a natural abstraction into your interior is a bold desire, and by realizing it, you can truly personalize the design. The unity of color and expressive natural textures helped achieve a enveloping sense of comfort that the apartment owners dreamt of, creating a space they wouldn't want to leave for long.
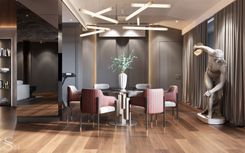
Alright, the combined living-dining area is primarily a gray volume: nickel-colored MDF panels, contour lighting, tinted mirrored surfaces, and plenty of natural light. For the dining group, we chose burgundy leather chairs and a round table on a sculptural base. The layout provides necessary privacy, and the mirrored load-bearing column reflects sunlight, filling the room with glints of light. Spaces smoothly transition into each other, and thanks to this, even the long corridor, which was technically unavoidable, does not disrupt the overall harmony.
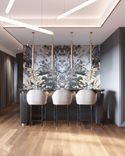
The client wanted an interior that would be both cozy for family evenings and elegant for parties with friends. A home interior that brings joy and dispels all negative emotions – that's what professional premium-level design can achieve.
