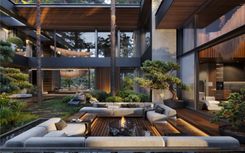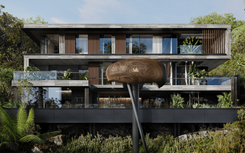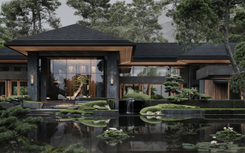Architectural project of a villa Falcon in Dubai
Villa Falcon in Dubai
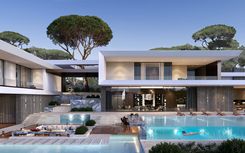
Dubai has already established itself as the city of the future, a symbol of luxury and innovation. The city’s special enigma and energy allow a broad variety of architectural design. This house is a combination of our unique style and oriental aesthetics. High-quality architecture has to be united with nature. In warm countries, where one can enjoy summertime throughout the year, we are more than happy to design outdoor pools and spacious terraces, and our houses always have sliding glass doors.
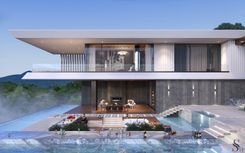
The L-shape of the house was chosen because of the two main reasons: firstly, it was our customer’s request to include a large but hidden open lounge-zone in front of the house, and secondly, this form had significantly saved the space. All areas are interconnected with stairs and walkways. For example, you can easily access the pool area from the living room, and from the guest wing - the central lounge-zone with a hearth.
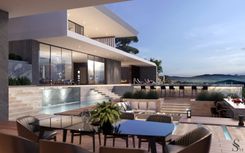
Two wings of the house are connected by a spectacular entrance group. The left wing is allocated for staff and guest rooms. On the ground there is a small terrace with a bio fireplace, sofas and a dining area for 8 people.
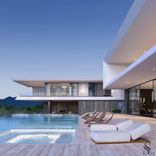
This project’s peculiarity is a luxurious courtyard hidden from prying eyes. The bowl-shaped pool with a marble bar resembles the Infinity Pool at Marina Bay Sands. At the center of this large entertainment area there is a niche with a soft group, a hearth and a second bar. Every architectural project by Studia 54 proves that personalised design approach is the key to reaching the highest level of comfort and the opportunity to achieve the most incredible dreams.
