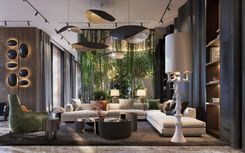Exclusive interior in Repino, Saint Petersburg
Exclusive interior in Repino, Saint Petersburg
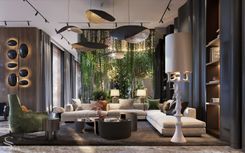
As we have completed the construction of the main house, we began the decoration process. This project was aimed to combine modern solutions, natural motifs, industrial vibes, new art eccentricity and rare materials that prove our unique mastery in design and continuous creative thinking process. Art in interior design does not necessarily mean sculpture, modern paintings and exclusive designer furniture. The concept of the interior as art is when every detail is selected in such a way that the design becomes a united story, just like the artist step by step creates his brilliant painting. Studia 54 holistic approach is based on three pillars: architecture that unfolds on the site, landscape design that emphasises the harmony of nature and manmade structure, and a timeless personalised interior. The newest trends in the real estate market suggest new lucrative characteristics of the property, such as nature connectedness, feeling of security and prosperity. These trend waves have also brought into the spotlight the relevance of remote areas, especially close to water, with enough land to create a stunning landscape. Hence why, investments in a personalized, stylish home interior are growing, since everyone wants to feel the comfort, atmosphere of luxury and security at home.
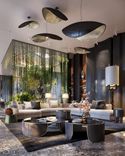
Unlike boring symmetry and monochrome, every interior demonstrates the key trend of the year — furniture, wall coverings and decor with a vigorous and unique combination of bright accents and different textures. This project is the ultimate answer to the question that we are usually asked – what is the new luxury, luxury of the XXI century to be more precise? It is the interior that evokes clear positive associations and gives new impressions, allows you to control your time and, most importantly, combines trophy work, art collection, natural materials and sustainability awareness. The first floor accommodates a spacious living room that is connected to the dining area and kitchen, home office with a lounge area, gym and a pet room. We have also designed a winter garden, which can be seen both from the living and dining rooms. A view on the pine forest and open leisure zone opens from the second floor terrace. Master premises, kids room and the second living room are located on this floor. The magic of our unique design, our custom furniture from the 2021 debut collection, a bit of modern art and a pinch of lusciousness! Bold shades of green and terracotta serve as an intricate combination that looks especially impressive with natural finishing materials and classic beige Minotti soft furniture.
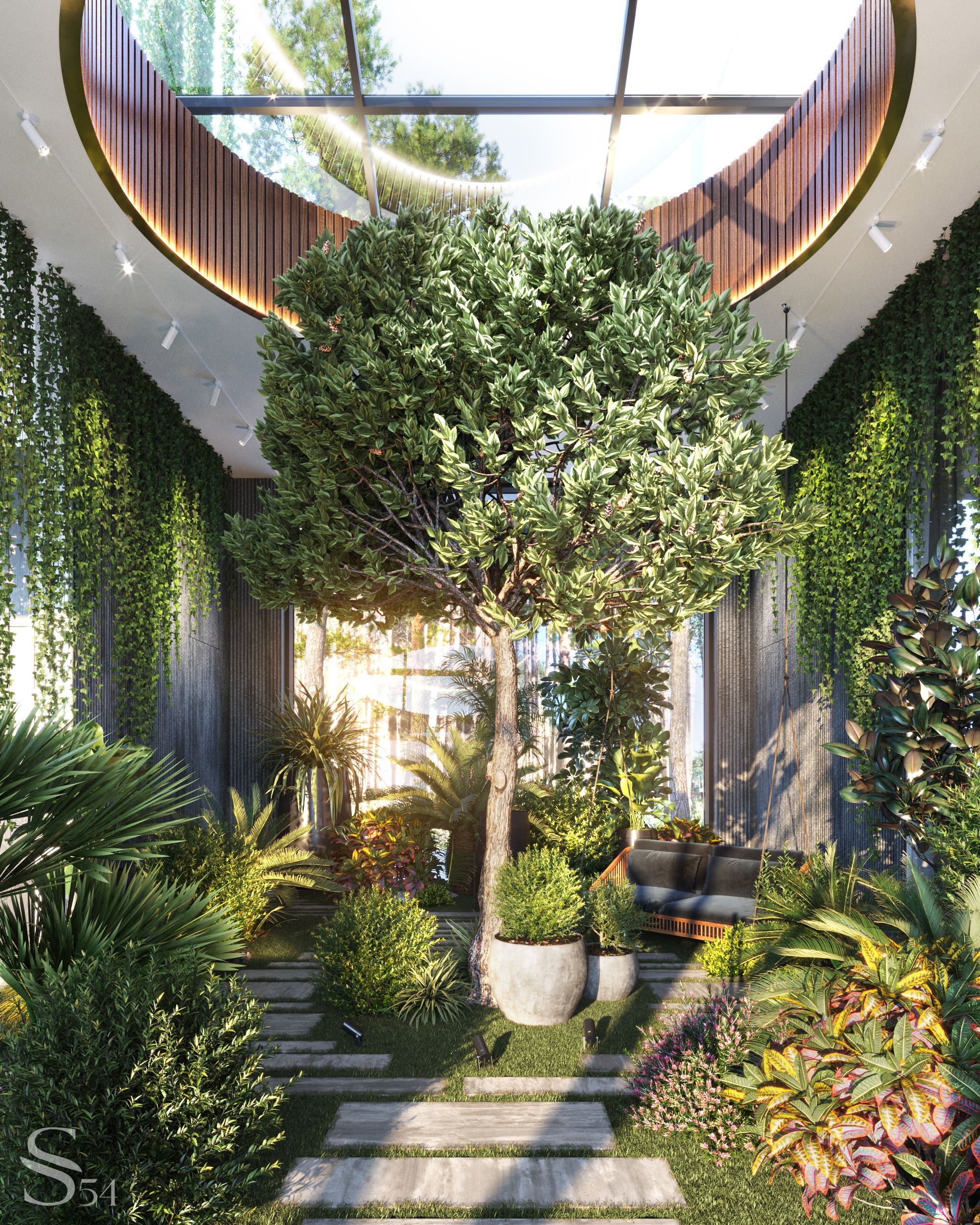
Bright winter garden on the first floor is located in a special glassed cube
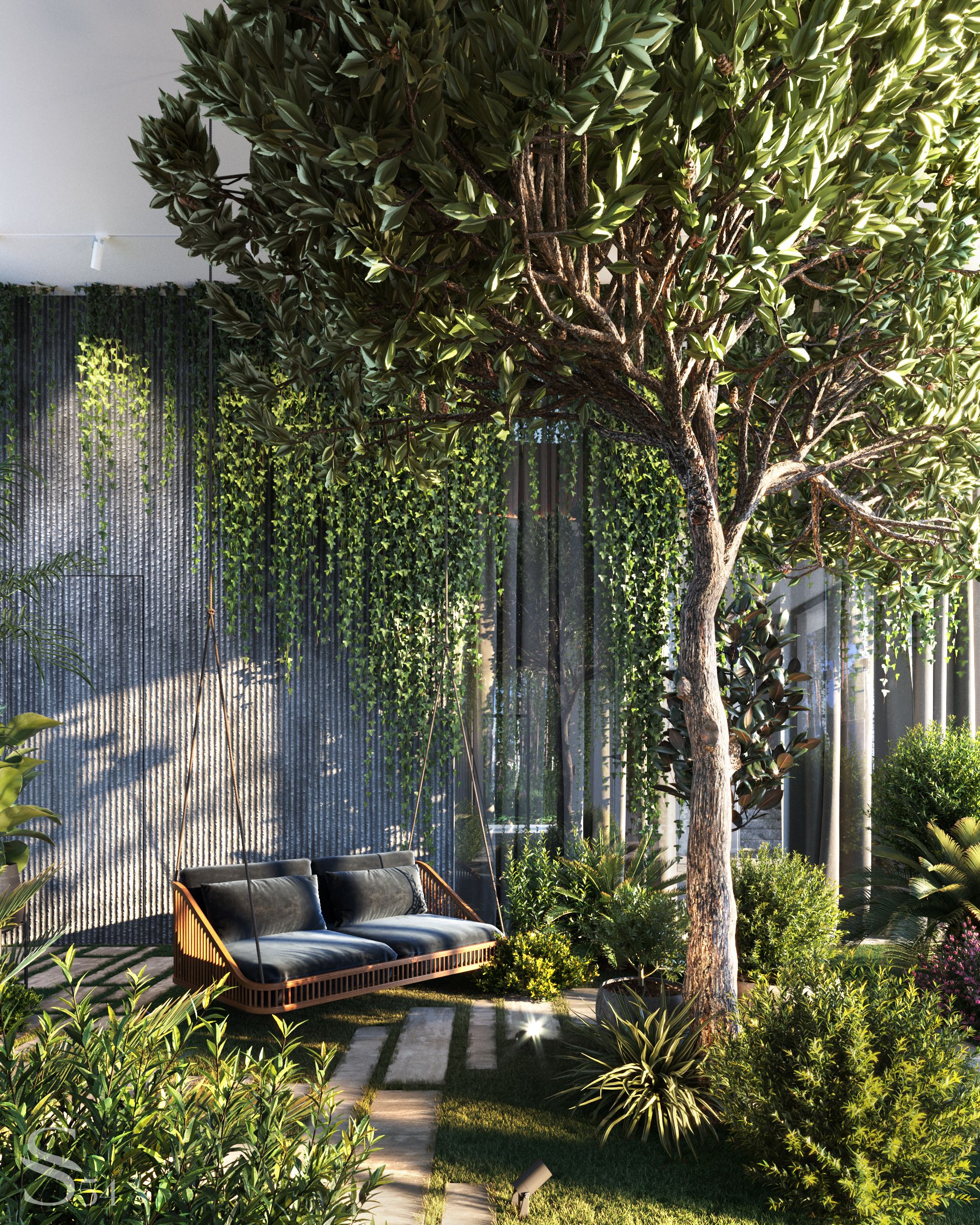
Lounge zone
There is a winter garden on the first floor, which can be seen both from the living and dining rooms. The key features of the winter garden are the following: automated humid microclimate, good mechanical ventilation, artificial lighting and a cosy lounge area. The modern architecture allows you to turn your dreams and fantasies about eternal summer into reality. When organising a separate room for a winter garden, we make sure that this home oasis becomes a laconic part of both the exterior and the interior, emphasizing the refined taste of its owners.
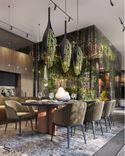
The dining area in our new country residence in St. Petersburg is located next to the glazed winter garden and the main living room. Nature means comfort: floral motifs and colours, natural eco-friendly materials are creating a laconic interior. The dining table with original shapes has become the main decoration of the dining room, and pendant lamps serve as an additional expressive accent, while staying in harmony with the plants in the garden. The chair group in asparagus colour is made by Medea 1905 manufacture in collaboration with our Studia.
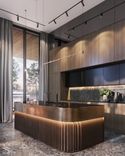
Modern premium Studia 54 kitchens combine the perfection of the details, customized innovative techs, the level of 3 Michelin stars restaurants and design exclusivity. This is the perfect kitchen for the owners to brew morning coffee and spend evenings with friends and wine. The set is made of premium bright American walnut, patinated brass and dark grey porcelain stoneware that is perfectly combined with the outstanding flooring material.
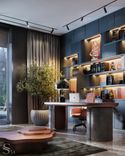
A modern office is a multifunctional space for comfortable work, solitude from family problems, retreat for private endeavours. Home offices in our projects are the examples of “sine tempora”, “timeless” interior with atmosphere charged for success. A minimum of distracting elements, a maximum of light and air! A comfortable workplace, well-planned storage space, and a soft group for a short rest with a coffee table are the most important elements of any home office.
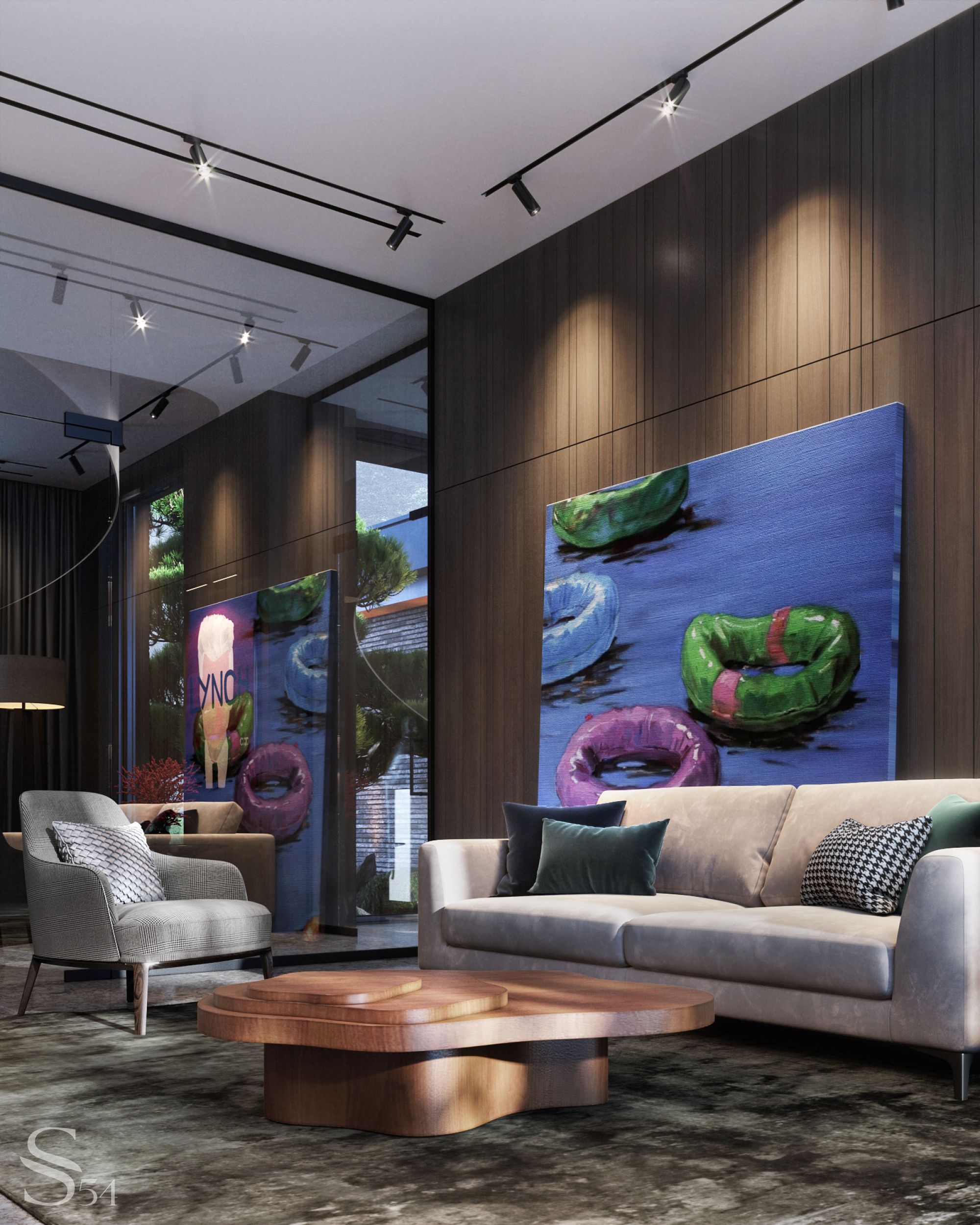
Lounge area
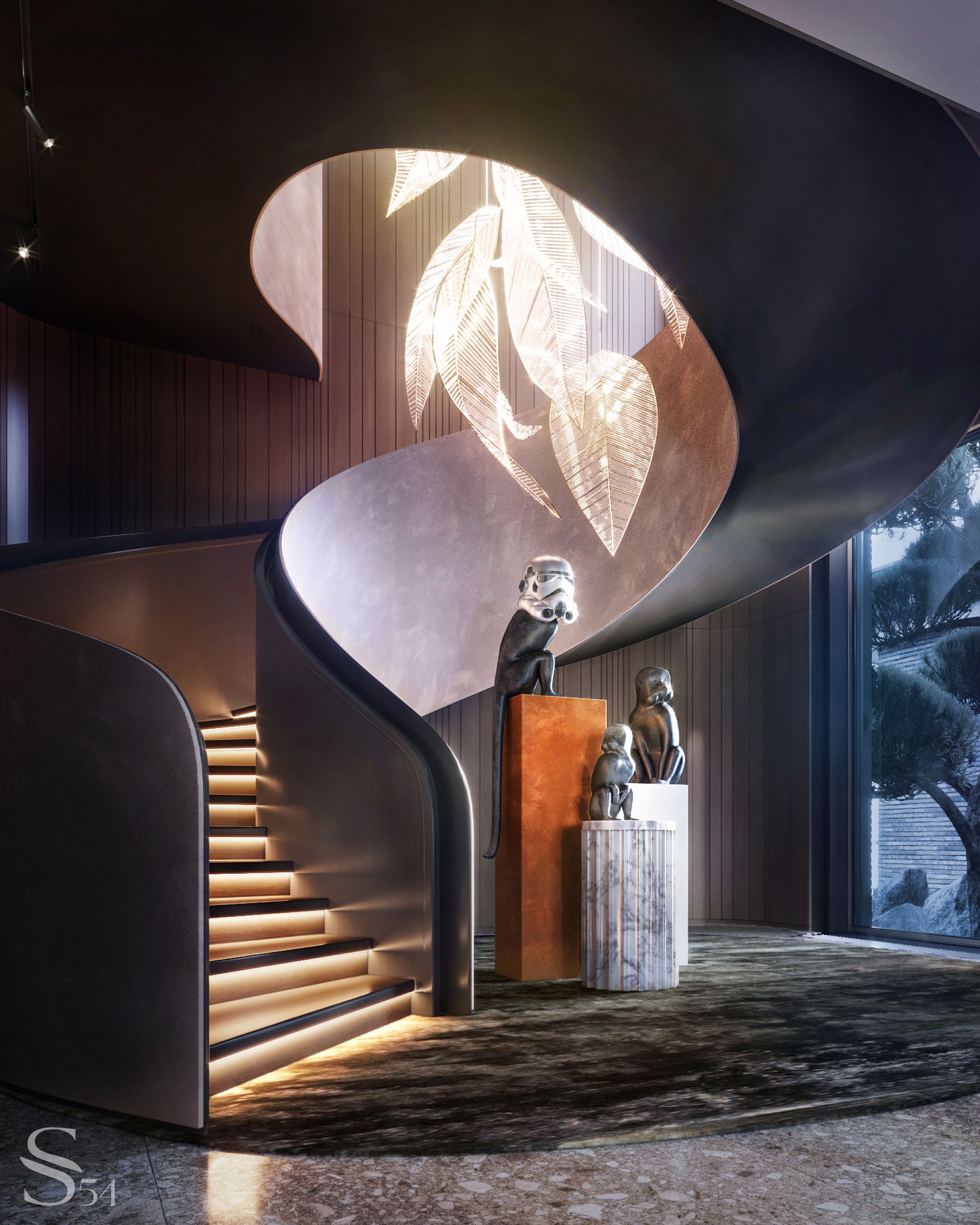
Breathtaking hallway interior: staircase as a piece of art and Lasvit hanging installation
Most of the time, even with the most sophisticated or unusual shape, decorative materials and elements are required to add exuberance to the staircase area. Natural motifs, such as enchanting leaves and playful sculptures, continue the story of the interior's connection with the outside world, just as the unfolding architecture blends perfectly into the gorgeous landscape. As per owners suggested, the house is supposed to be filled with air, light and tactile materials. The edges are decorated with elegant powdery suede, that stays in perfect balance with the dark wood and our favorite feature – integrated lighting of the steps. A large-scale collection of contemporary art serves as a bold accent given the monochromatic natural palette. Three fascinating monkey sculptures, one of which is wearing a stormtrooper helmet, have become an expressive element of the decor. It is worth mentioning that these sculptures are also used in the landscape design to guard the property. Even the striking, yet extravagant flooring highlights this area in a very special way.
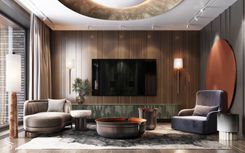
The centre of the second-floor layout is the small living room. All master premises, including the bedroom, bathrooms, wardrobe, kid’s room are located on the second floor. Despite all the variety of colours and textures, this interior turned out to be very laconic. Soft shades of terracotta, green, purple, grey complement each other, and the golden orange colour is present in many decorative elements around the house as a warming, soothing glow. The magic of design by Studia 54 allows every project to become unique, in the colour scheme that the owners would be happy with. One of the main design challenges nowadays is the pressure of material choice. Hence why it was a real challenge to find the perfect balance between ready-to-made and custom items. Fashionable coffee tables in the shape of the flower give this interior a special charm.
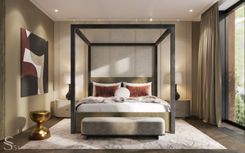
Changes in everyday life have directly affected the home interior: multi-functionality and personal space are becoming extremely important. In the master bedroom, we have installed a peculiar khaki velvet bed with a solid oak wood canopy. Soft wall panels in white leather serve as an accent headboard. In the design of such a private room like a bedroom, it is crucial to use decorative materials and elements that will improve the sound and dilute the noise. Sound insulating materials are recommended to be used in finishings of both walls, floor and ceiling. For each and every bedroom in our projects we design protective custom wall panels as an accent headboard for a spectacular bed.
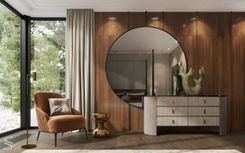
We usually recommend dividing the stylish master bedroom into several functional zones, such as a large sleeping space, a dressing table with a banquette, a small lounge area, or, if possible, aesthetically connect it with a dressing room and a bathroom to achieve the greatest comfort. A comfortable armchair and a miniature coffee table are needed for such a lounge zone, for a short siesta with your favourite book, a cup of coffee or a glass of whiskey. When the interior is thought out to the smallest detail, and many products are limited editions, the status of the property can significantly increase. The grey console with six compact compartments and suede upholstery, the soft armchair in terracotta velvet, brass hourglass-shaped coffee tables and the big round mirror, as well as flawless natural wood – this is how we create a lounge area in the main bedroom.
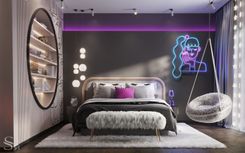
In the kid’s bedroom, a hyacinth-purple LED lighting was chosen as the main bright accent. The cute painting is inspired by the Disney’s " The Soul". A timeless and truly profitable investment in your individual lifestyle will always be a luxurious interior for your personal life, comfortable work and other activities! The unique approach of our Studio is the guarantee that not only your order will be executed at the highest level, but you will also receive an interior that is timeless.
