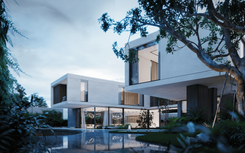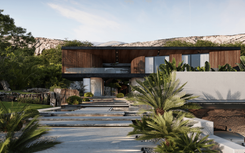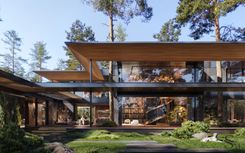Architectural project of a monolithic house with a flat roof in Razdory
Residence in Razdory Village
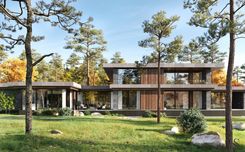
We design architecture and interior design that goes together. Stylistic solution of this house is a modern rethinking of famous Wright's style in our unique style. The main idea of the "prairie" style is complete harmony with nature. Our house organically fits into the surroundings, it is like a natural complement to the landscape, combining classic harmonious proportions and modern energy-efficient panoramic glazing that erases the space between the interior and nature.
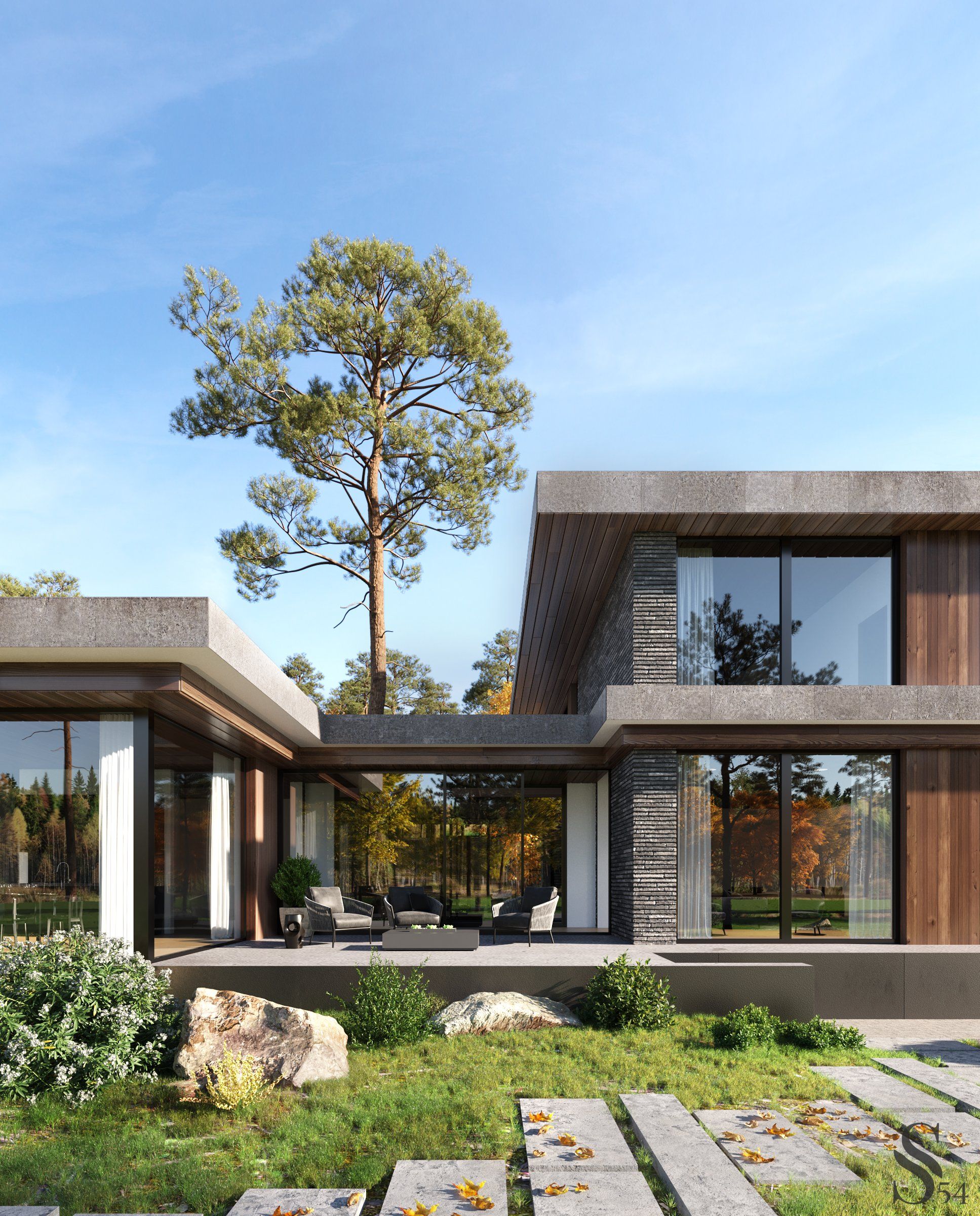
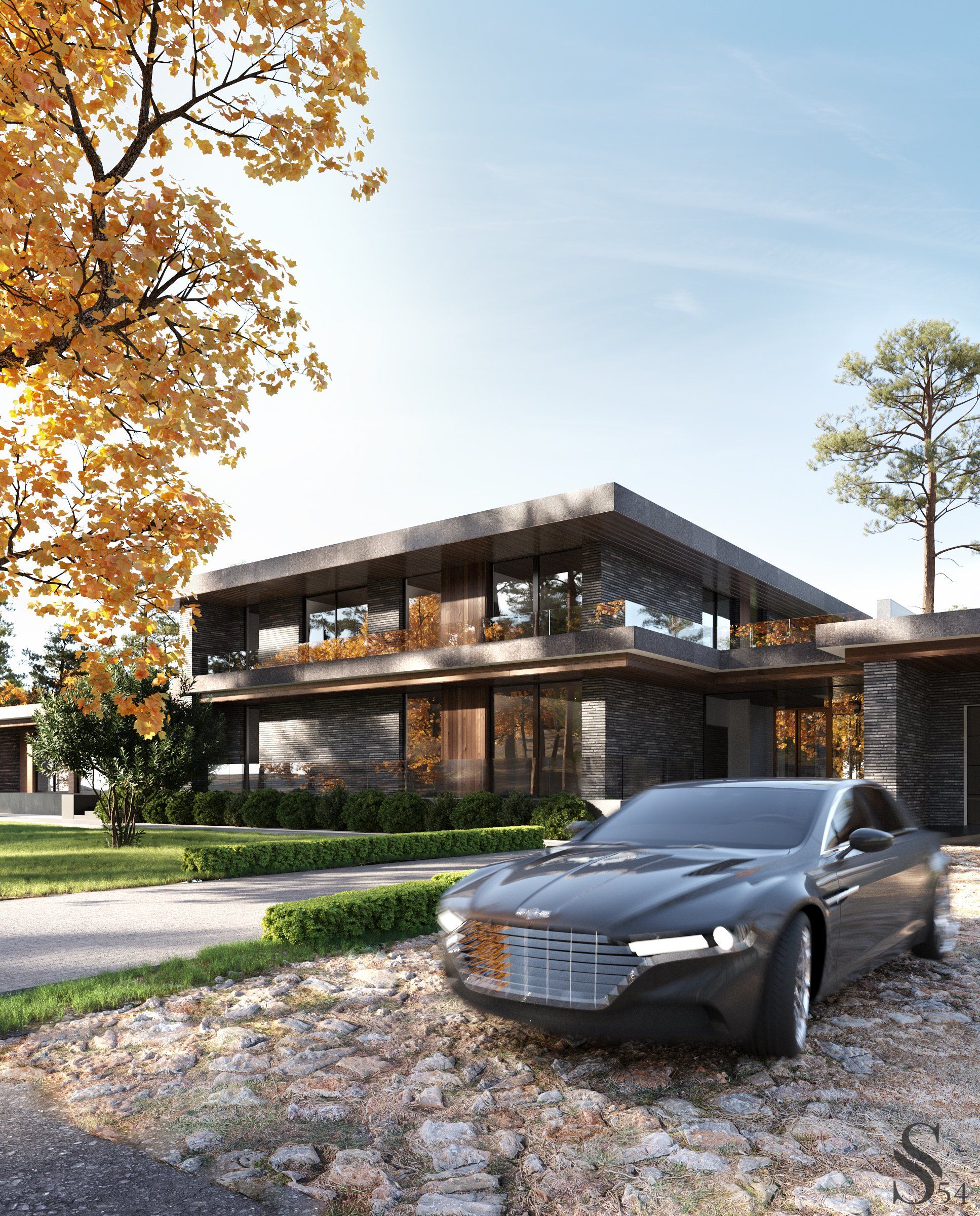
Danish Handmade Petersen arch brick, energy-efficient Schuco glazing, textured ceramic granite, plank of heat-treated wood are high-quality modern finishing materials that will retain their protective properties and attractive appearance for many years. The highlight of this house is an outdoor interior garden with pine trees, located between the entrance hall and the gallery connecting living with the dining room.
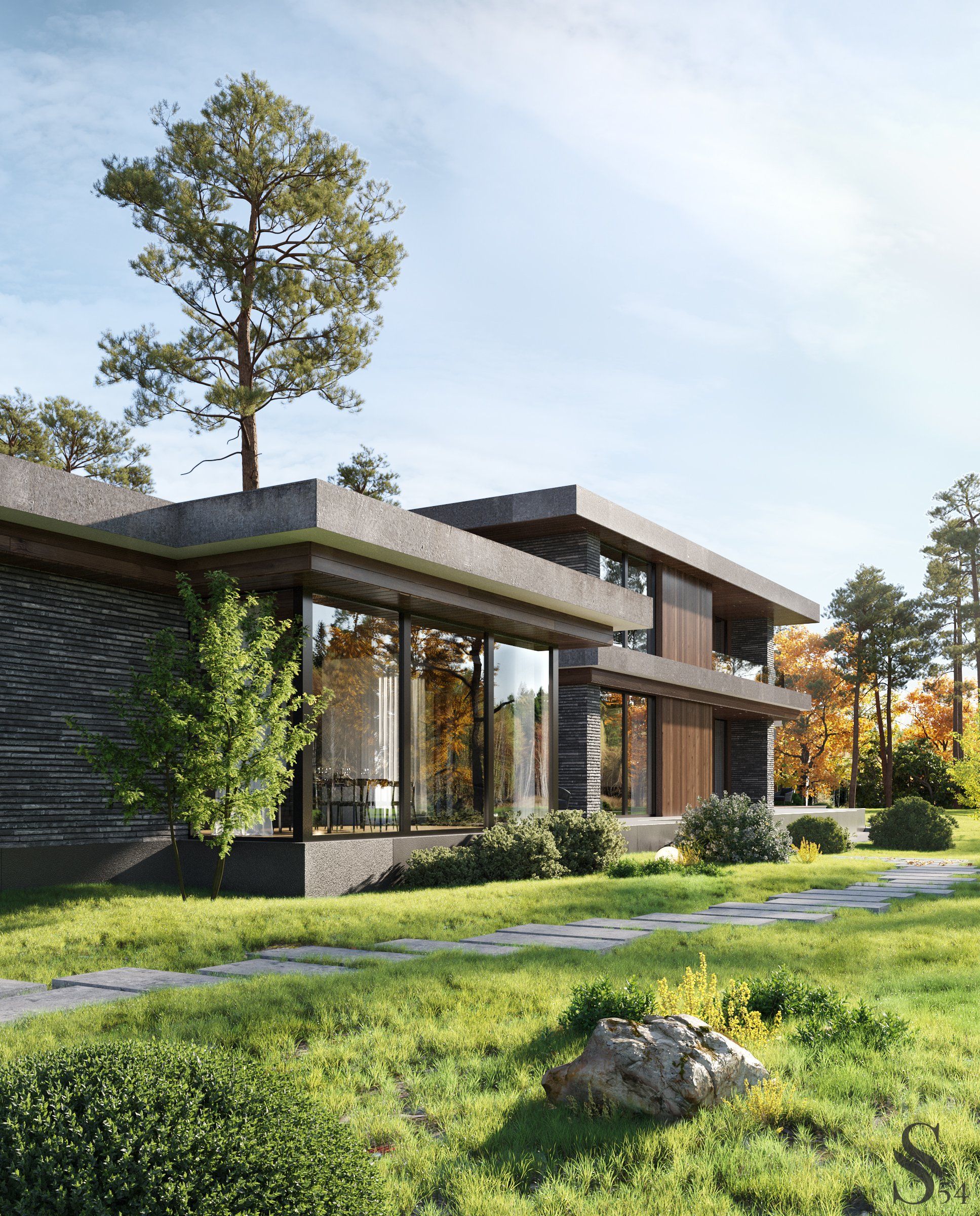

The functional layout design contains everything you need: on the ground floor there is a spacious study and a guest room; the living room is divided into lounge with a TV and a fireplace with a second-level space; a separate area with a garage, technical rooms and area for personal are combined with the kitchen space and the entrance hall, and the spa area with a large pool, sauna and hammam, which has its own relaxation room, with panoramic sliding glazing.
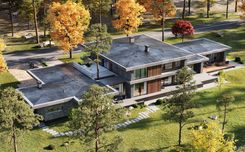
There are two spacious bedrooms with personal bathrooms and dressing rooms, a large master bedroom with access to the terrace on the second floor. House interiors are designed in the unique style of Studia 54, they are ideally combined with the luxurious architecture of the house and emphasize the impeccable taste of the owners. Proper functional zoning allows to have a comfortable stay in a house for several generations. Such a house will become a family nest, provide you with tremendous emotions and allow you to relax after a hard day in comfort and peace with nature.
