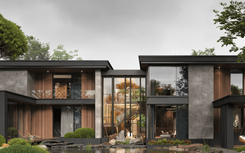Architectural project of a two-storey house in modern style in "Serebryanniy bor"
Splendid house in the Moscow region
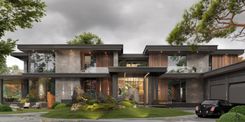
This concept is based on the harmony of external forms and interior, their spatial relationship with the landscape and adaptation to the owner's unique lifestyle. A country house has not only become an expression of status but also a meaning of unsurpassed comfort. This level of comfort is almost impossible to achieve when it comes to regular apartments. It is worth mentioning that the best investment is a custom design that allows you to get your dream house. A competent approach to space-planning and structural solutions allow you to build a house that only increases its value over time.
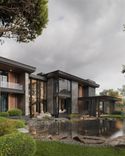
Personalized approach and innovative solutions for your complete safety lie at the heart of every project. The concept of premium leisure is moving on to the next level: when we design personal residences, we pay attention to every square meter of the territory, making the most incredible dreams of our customers come true. The impressive architectural facade of the house is made of porcelain stoneware and heat-treated wood. We prefer porcelain stoneware for its excellent technical characteristics, thermal resistance, in particular, and for its presentable appearance.
Noble wood blends harmoniously with stone, adding warmth to the structure. Panoramic glazing gives a unique feeling of harmony with the surrounding forest. Modern technologies increase the energy efficiency of the house, which means that such a house will always have a lot of natural light, warmth and comfort. We use bio-convectors around the entire perimeter of the house as heating devices.
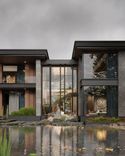
The main distinguishing feature of this project is the exceptional entrance lobby. Upon entering the house, you find yourself in a fully glazed two-level hall with unusual installations and a staircase. This hall connects two wings: the first one is allocated for the main premises of the house and the second one is for the guest rooms and staff. On the ground floor there is a spacious living room with a gorgeous view of the pond. In front of the pond there is a covered terrace with a soft group in beige and orange tones.
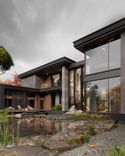
When you choose an individual approach for your future house design, you would definitely get a unique project, in complete accordance with your preferences. When we create homes and residencies, we use all the technical innovations, such as energy-saving glazing, unusual planning solutions, separated entrances and exits, or remote phone control! All for your comfort and security.
