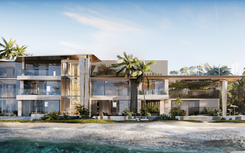Architectural project design and landscaping in Dubai
Exclusive annex villa in Dubai, The Palm Jumeirah Pointe Villas
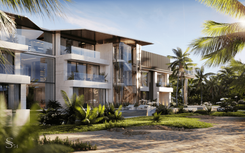
Breathtaking, sun-kissed, airy architecture that retains its majestic monumentality is the result of our hard work on a new villa in Dubai. The main challenge was to develop a project of an annex building, connected to the already existing villa on a signature Palm’s plot. In addition, our clients wanted a roof tennis court. As a result, we brilliantly got out of the situation and сreated an architectural project that has not only become a laconic addition to the existing building, but also beautifully transformed the landscape with a new level of comfort.
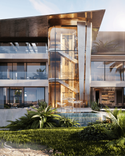
Luxury market is responding differently to the changes that have already become a part of our lives in the new, post-Covid era. For instance, in luxury real estate, new trends have emerged, such as the prevalence of distanced plots and extended functionality of the house that allows their owners to focus on comfortable living. In addition to ready-made solutions on The Palm, as well as its exclusivity and worldwide fame, one of the most lucrative offerings is the possibility of building your own personalised architecture. Individual design is a guarantee of the highest comfort and an opportunity to realize the most incredible dreams. Every architectural project by Studia 54 proves that personalised design approach is the key to reaching the highest level of comfort and the opportunity to achieve the most incredible dreams. This project is a living proof that Studia’s architecture can only be limited by our team’s imagination, especially when it comes to new materials, visual effects and geometry!
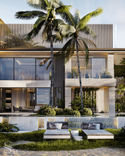
Since we have plenty of experience in Dubai, we were very glad to start working on this comprehensive project. The underground floor includes a parking space for 12 cars, as well as staff quarters. The first floor is completely dedicated to all kinds of entertainment facilities, such as the cinema, the bowling alley, the racing alley, the billiard room, the main living room and the squash court. The second floor is the “SPA”, since this level has massage rooms, saunas, hammam, beauty parlours and a multifunctional gym. The third floor has a tennis court and several master premises.
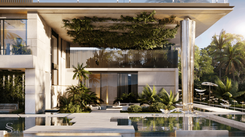
The raised sculptural roof, finished with brass metal sheets, creates an expressive visual effect due to its unusual form, despite the fact that its structure is actually flat. As the main finishing material for the facades, we have chosen matte large-format porcelain stoneware, which is mined in Italy. This material has zero water absorption qualities, it does not age or change its characteristics despite the UV-radiation. In terms of its aesthetic qualities, it resembles light beige marble. We used modern ultra-fashionable architectural grids and lattices as facade decorations, which create the effect of homogeneity and continuity of materials. Their great advantage is their low weight. By reflecting the sunlight, they create an effect of visual depth. We decorated one of the supporting columns in metal sheets, and miniature waterfalls flow into decorative pools with glass water lilies.
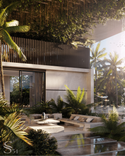
Modern architecture of the future requires individual design of facades, a comprehensive volumetric planning solution, landscape design on the verge of art, as well as materials with exceptional durability due to their innovative technical characteristics. Our unfolding architecture has moved onto a next level, due to the symbiosis of aesthetics and technology, innovative materials, biophilic open-space design and precise proportions.
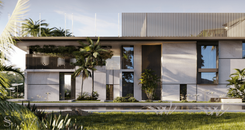
Leading an active lifestyle far away from the city, taking care of interests of each family member — this is what modern and affordable luxury look like! Residential estates by Studia 54 are harmonious, since the architecture, interior and landscape are united into a beautiful story or a unique lifestyle. Solitude with nature, sense of security and stability are the main modern requirements. New trends have indicated the relevance of remote club villages and unfolding organic architecture, with summer cinemas or multifunctional golf courts. Our unique creative vision makes it possible to create complex architectural projects.
