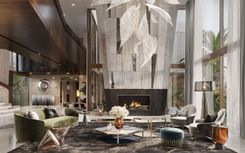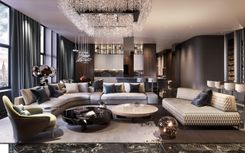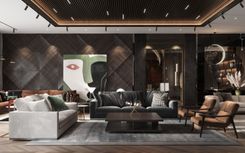Dazzling interior of a villa on Bluewaters Island in Dubai
Dazzling villa in Bluewaters, Dubai
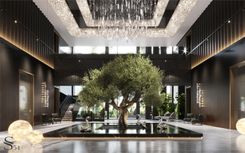
Art in the interior conveys emotions, sets the atmosphere, and truly makes the space individual.
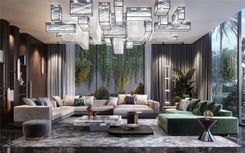
The synthesis of functionality, cutting-edge materials, and creative solutions that amaze is the foundation of our approach to creating ultra-modern design with no counterparts. Our project in Saudi Arabia is a true contemporary Eastern fairy tale, an expression of exclusive luxury in our unique stylistic vision. A comprehensive approach to premium real estate investment involves individual turnkey design and bespoke styling by Studia 54.
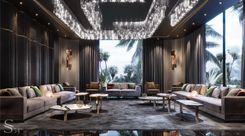
The distinctive feature of this project is the presence of multiple living rooms and numerous dining areas for various events—family gatherings, intimate occasions, and large business meetings. The concept of the entire project is based on the ideology of premium Eastern homes, with luxurious majlises, spacious living rooms featuring ample seating, expressive high-quality materials, and cascading chandeliers. Immerse yourself in the world of a modern Eastern fairy tale at the family villa in the capital of Saudi Arabia!
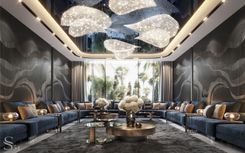
Do you know about the main purpose of the second living room or reception area, a crucial space in every home in Eastern countries? The majlis or event hall becomes a central architectural component for large family gatherings and guest receptions, even featuring a thoughtfully designed separate entrance. The primary design objective in crafting the interior of a modern majlis is to create a relaxed atmosphere using rich colors and pleasant materials, arranging comfortable seating for all guests, and selecting premium carpeting. For the majlis in this project, we developed chandelier designs echoing the traditional paisley motif and exclusive Majlis panels made from precious wood species, already showcased on the @FiftyFourms website.
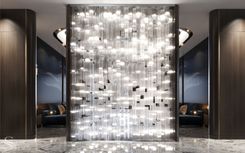
The focal point of the hall became an installation of glass bulbs with changing lighting. The role of modern design in residential spaces is often underestimated, as people tend to see its decorative aspect without recognizing the creativity aimed at enhancing human comfort. Design, first and foremost, carries a functional purpose, where the function can even be creating an atmosphere and mood. The emotional aspect of the interior is as important as the ergonomics of furniture and the practicality of the layout. A single design object may not be so much economical or ultra-functional as it is innovative and perfectly suited to its owner. Every detail contributes to the overall concept, and the concept imparts genuine emotions. Emotions, combined with a harmonious environment, provide comfort and joy in life!
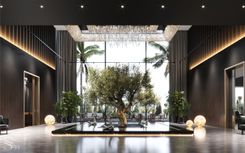
The interior of an authentic hall in a residence in Saudi Arabia is permeated with Eastern motifs. A multi-level chandelier reminiscent of national botanical ornaments harmoniously blends with the matte and glossy finishes of the first and second floors. The combination of dark and light varieties of marble has allowed for the creation of a grand, airy space. The clearly defined compositional center of the hall features a decorative water feature and an orange tree, emphasizing the prestigious status of the residence's owners.
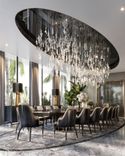
Personalization is becoming one of the leading trends this year. Customization emerges as a future strategy for all industries, especially in home living arrangements. We are witnessing a reassessment of established principles in interior design, with personal preferences and experiences taking center stage, along with the search for authentic, unpredictable solutions. Everyone is seeking individualized experiences that provide a sense of uniqueness, inspire admiration, and delight guests, and we wholeheartedly support these aspirations. We have created a dazzling interior for the formal dining hall, perfect for official family dinners and events. The concept of a luxurious interior is reflected in high-quality materials and unexpected artistic solutions.
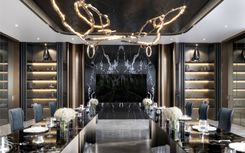
The main accent of the family dining area is the TV zone with blue marble finishing. The P-shaped table, situated for convenience during family dinners, features a gradient sculptural base that extends the theme of patterned marble motifs. An eye-catching golden chandelier completes the look.
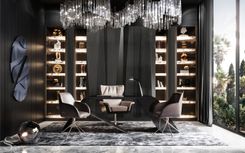
The rise of the home-based work model leads to increased investments in home offices, supporting remote work now and in the future. Professional design is primarily focused on maximizing workspace for your comfort. A beautiful and presentable atmosphere contributes to enhanced work processes and successful negotiations with partners beyond the office. Our task was to create an elegant ambiance through a careful selection of furniture, lighting, and black-graphite materials, offering the client a luxurious dark interior without vibrant details but with lighting suitable for work modes. Unmatched handmade details are present everywhere—from Karma wall panels by @FiftyFourms to chandeliers made of ribbed glass and shelving elements with onyx shelves.
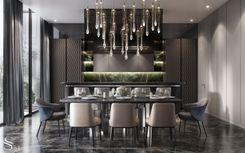
A modern interior is incomplete without a sleek, spacious, and functional kitchen equipped with state-of-the-art appliances. The design of the kitchen invites spending quality time with family, preparing meals, and engaging in heartfelt conversations. The layout and decor of the kitchen cabinets always require detailed professional planning. Important elements like the design of a bar island for comfortable seating, curtains to shield from bright sunlight, and compact storage for various purposes add significant value to the interior, making it both comfortable and beautiful.
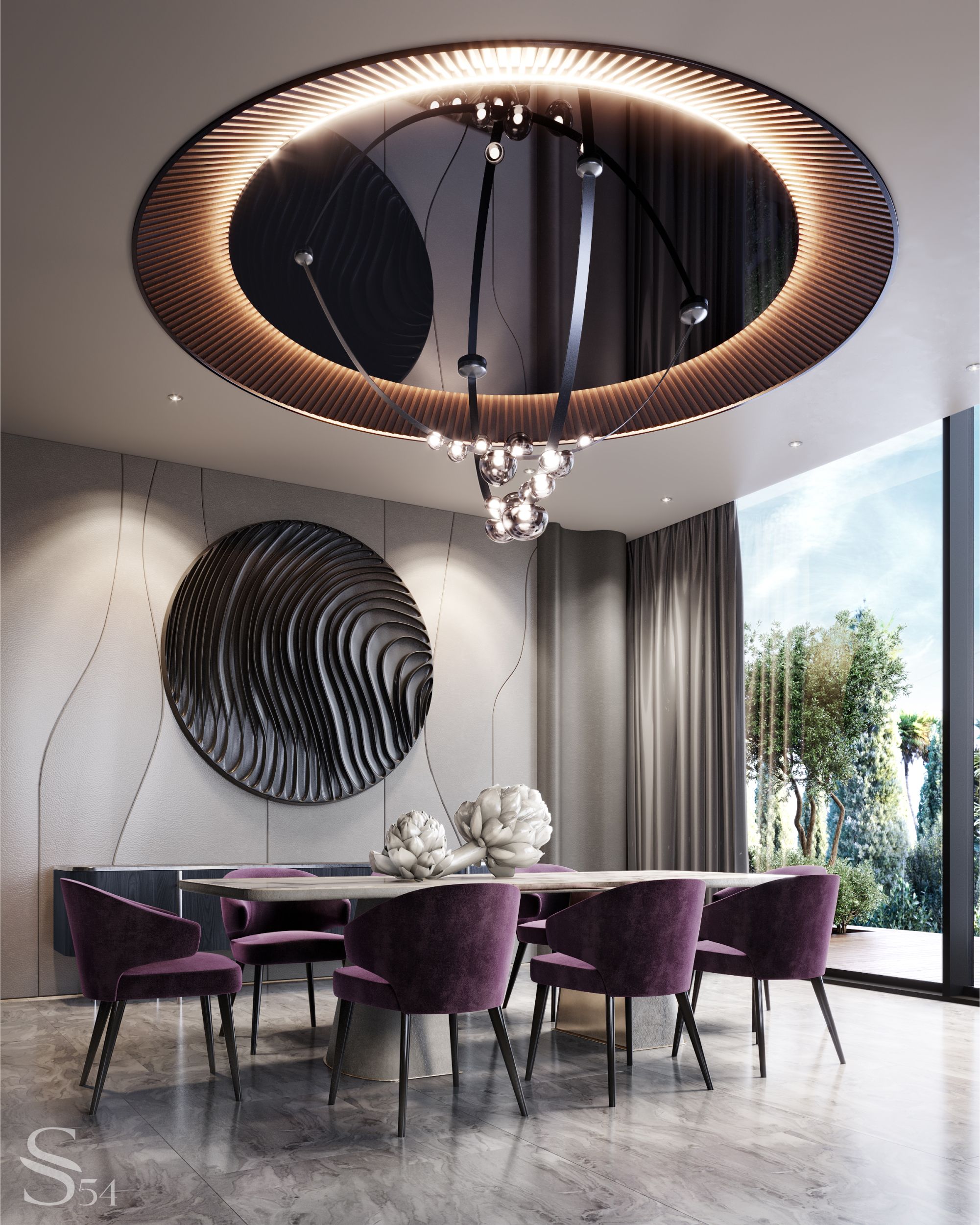
The second family dining area, a dining group in grape tones
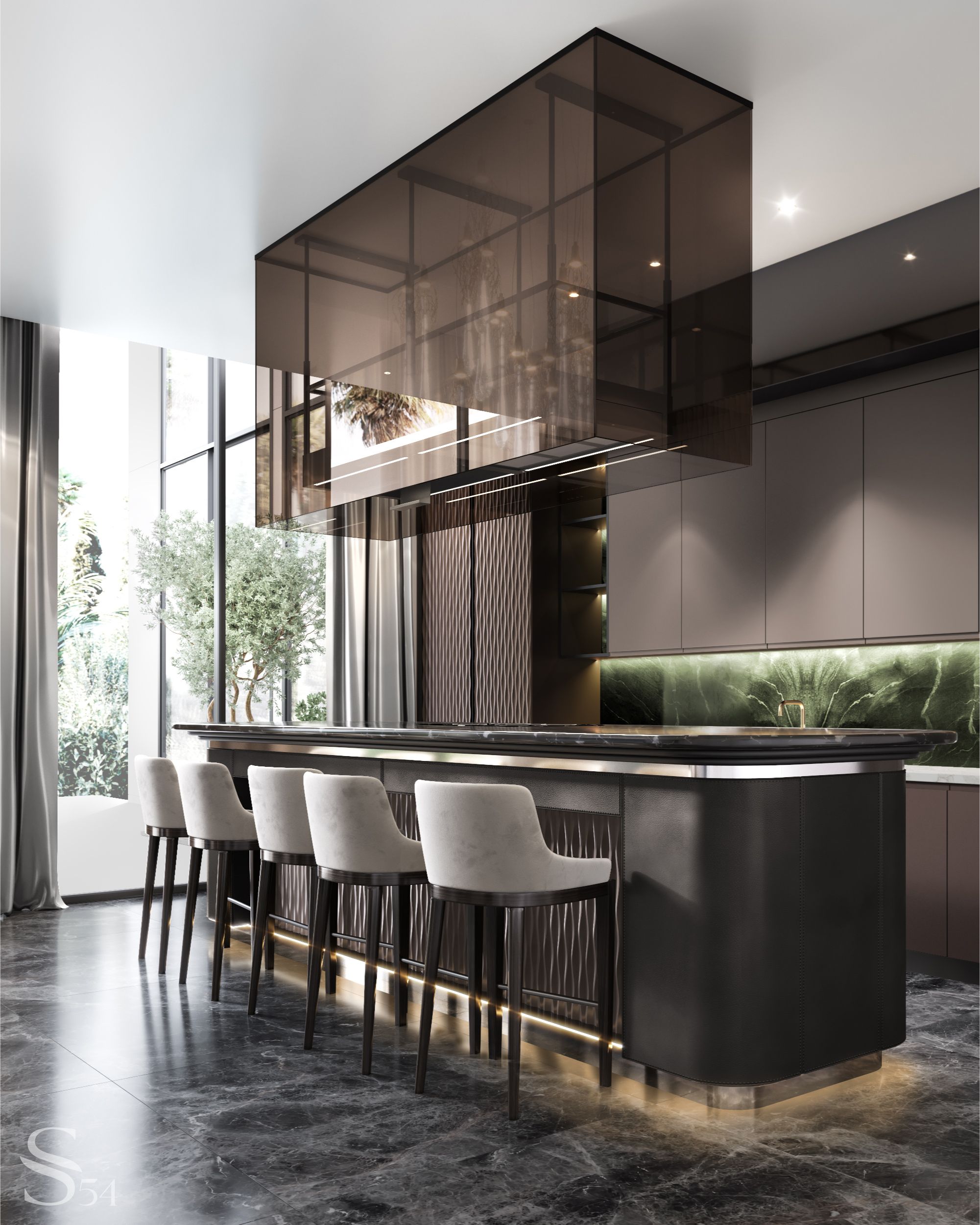
The kitchen with a niche finished in Avocatus quartzite
A modern interior is incomplete without a neat, spacious, and functional kitchen equipped with the latest appliances. The layout of the kitchen and the design of the cabinetry always require detailed professional planning. Important details such as the construction of a bar island for comfortable seating, curtains to shield from bright sunlight, and compact storage for various purposes add new value to the interior, making it both comfortable and beautiful.
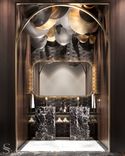
The guest bathroom in one of the villas, featuring a dark color scheme, is distinguished by a unique installation of metal circles resembling clouds and freestanding marble sinks.
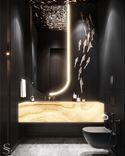
Professionally designed interiors dominated by a black color scheme are always bold, fresh, and stylish. How to approach perfection when planning the design of a bathroom with black finishes and what to emphasize? When tasked with arranging a small guest restroom that continues the rich palette of the entire interior, we gladly harness the power of black. The boundaries of a space painted in this color instantly dissolve. Spot and contour lighting allow achieving the right balance of light, while a countertop made of onyx with concealed lighting, a uniquely shaped mirror, and decorative elements can always serve as focal points.
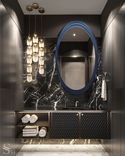
Finding the perfect balance between functionality, beauty, and comfort, reflecting the individuality of people living around the world, is a challenging yet crucial task for our team.
