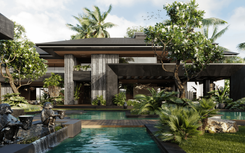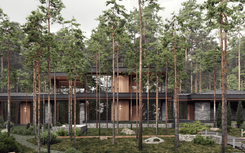Architectural project of a cottage in Moscow
Complex project of a family residence in Moscow. Architecture
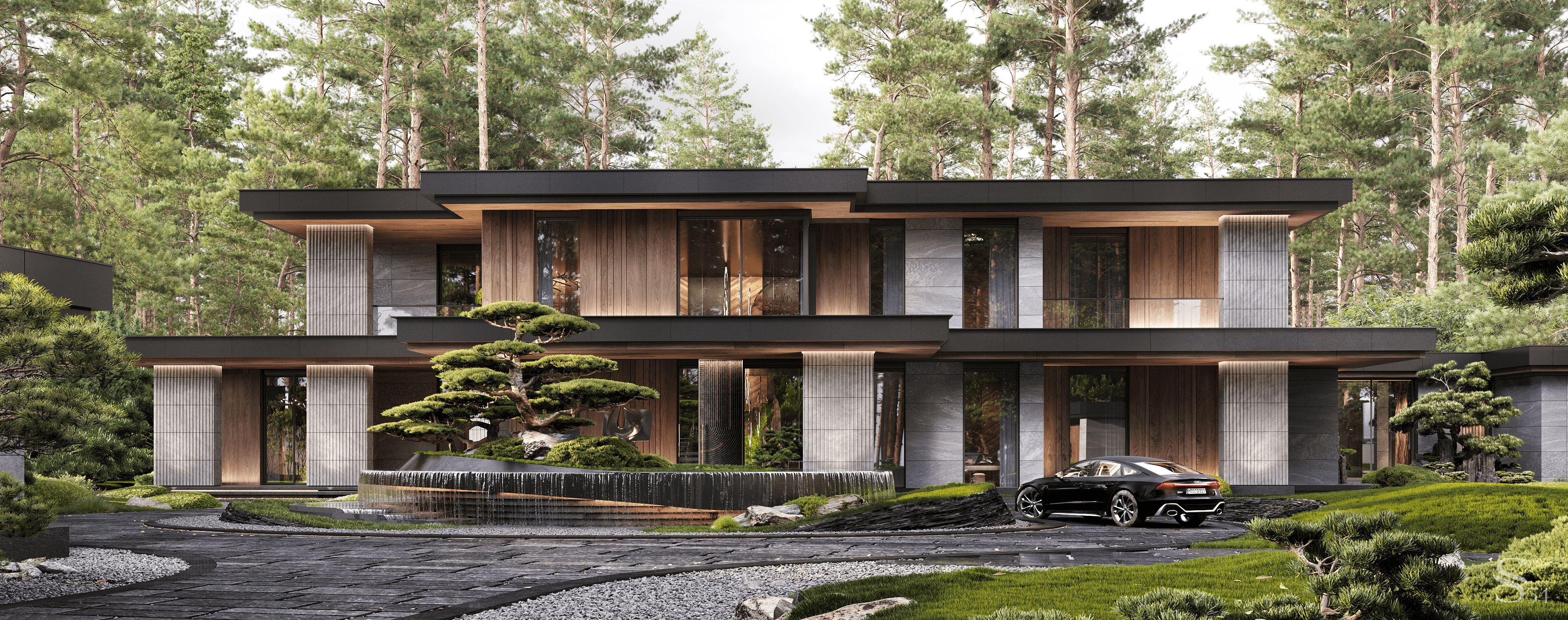
Notice the two unusual techniques that make this home stand out - the Ionic fluting in the stone and the union of the clean lines of the metal roof. We turned to the traditional silhouette of our architecture and the modern trend for flowing lines, aiming for emotionality and energy efficiency. The rooms flow seamlessly into each other, also forming their own internal "interior landscape". The unfolding architecture of Studia 54 allows you to realize your dream of your own suburban world, according to your rules and for your comfort.
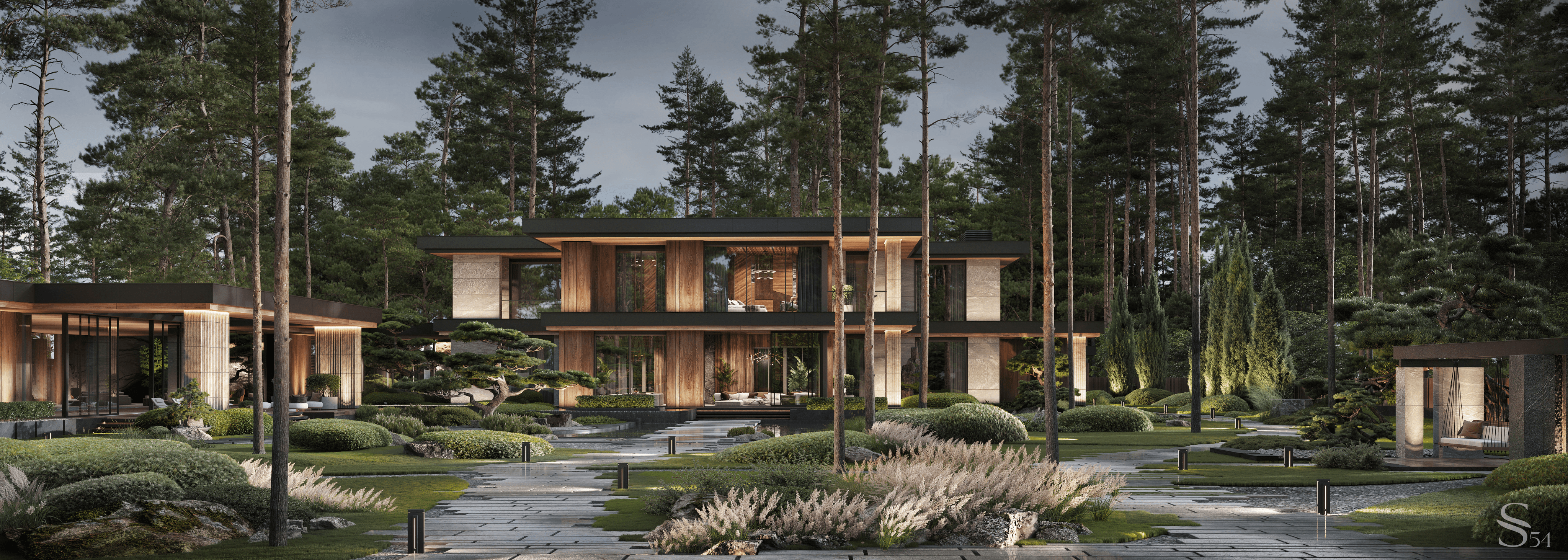
Comprehensive work on the project - from the development of the sketch part to the design project - gives a synergetic effect. Architectural, engineering, design solutions will be organically interconnected and adapted to the peculiarities of the site, lifestyle of your family and only to your wishes. This project is a qualitative confirmation of that: within the first stage of cooperation with the customer's family we created a sketch project of the family residence, and then started interior design, in parallel developing architectural and structural documentation and engineering systems. The key wish of the client was a symmetrical and functional arrangement of the rooms. The clear heights of the rooms on the first floor are 4 meters, on the first floor - 3.5 meters, all windows are designed in the floor. The choice in favor of black porcelain stoneware on the main mass of the facade and light-colored stone for the supporting columns was the exclusive wish of the client. The house is equipped with a personal elevator.
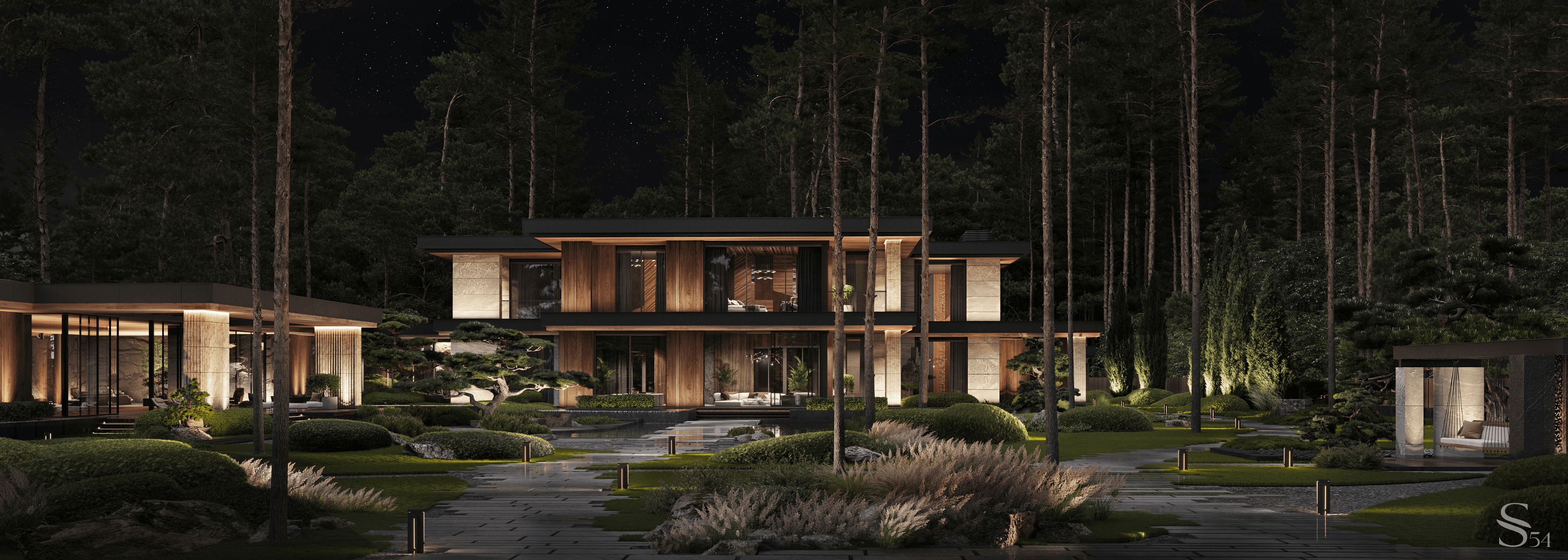
In every detail, even in the unusual shape and interesting color of facing bricks, the concept must be felt - the wishes of the customer, the nature of the natural environment and the annual climate. Large-format porcelain stoneware, heat-treated larch, energy-efficient Shuco glazing - the life of the house depends on the right choice of materials. We take a detailed approach to the process of selecting materials and design, the most appropriate method of construction, choosing quality and versatility.
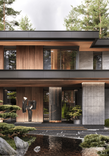
Architecture strives to be photogenic, simple and innovative at the same time. Projects that offer individualization of the product in the context of the author's intention gain an advantage in the market. On the perimeter of the plot rises a front fence, 3 meters high. In front of the entrance to the house we have placed a decorative pond with stones and sculpture. At the entrance there is a roundabout, inside the ring there is a landscape composition with bonsai and a dynamic pond.
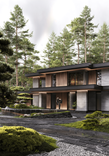
The first floor of the main house features a living-dining room with second light and fireplace, front and rough-in kitchens, head of household office, all guest rooms and lounge area. The second floor includes the master suite, several children's rooms and a cozy family living room. The basement of the house includes seasonal storage, pantries, and a large movie theater and wine room. A glazed gallery leads to the SPA complex. It includes a gym, a swimming pool with 15-meter lanes, a sauna, hammam and bar, a massage room and a gym.
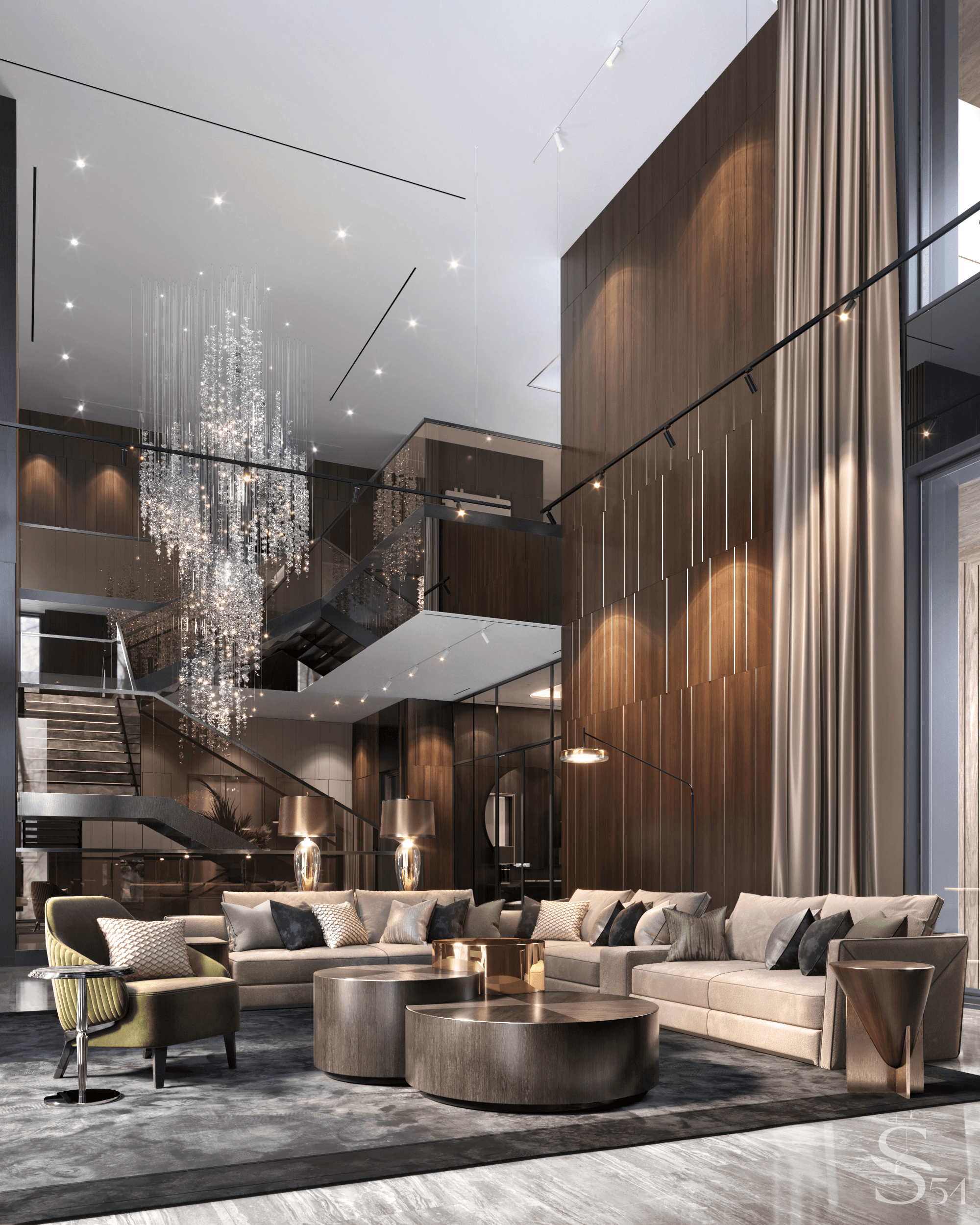
Interior of the living room on the first floor of the main house
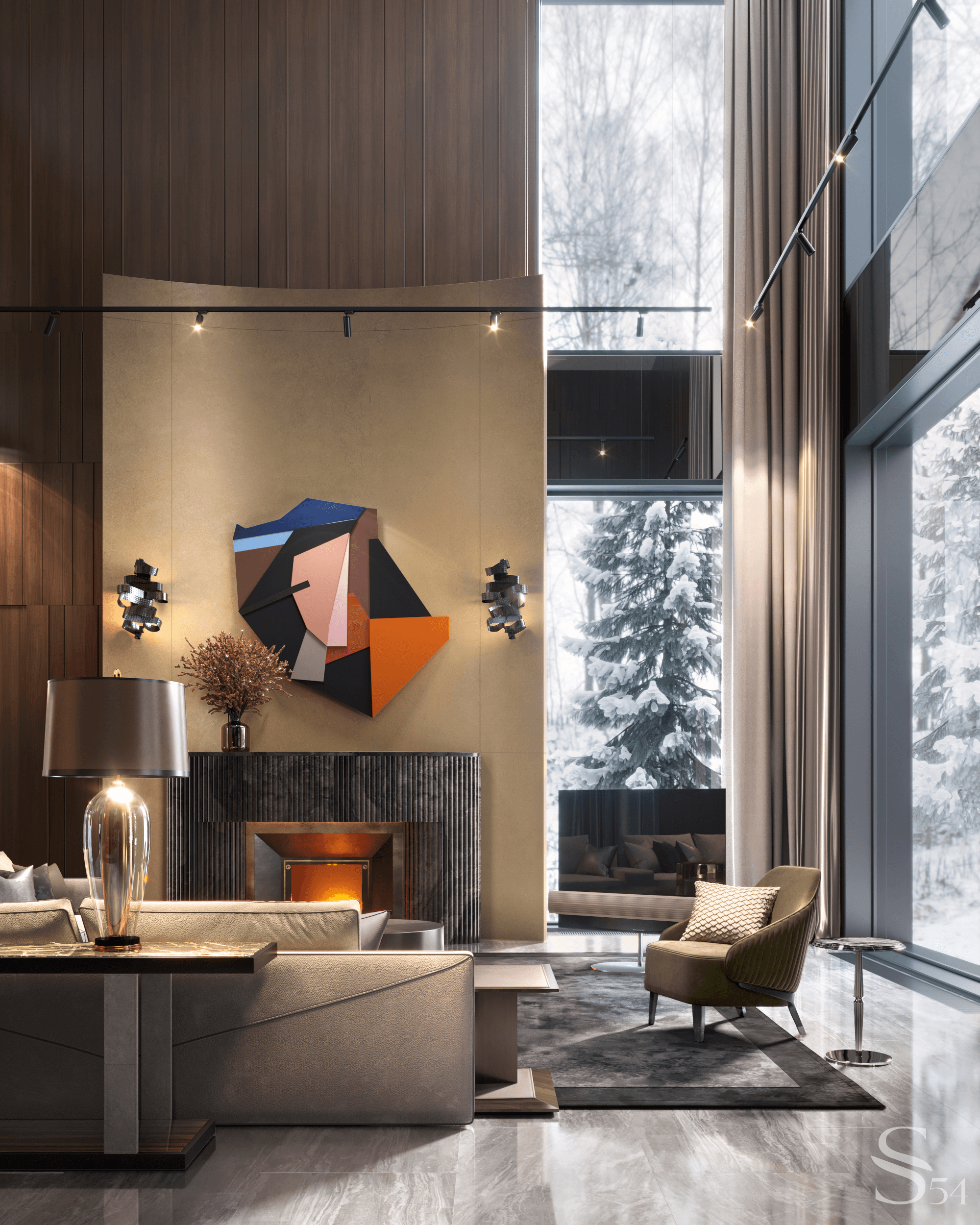
Interior of the living room on the first floor of the main house
Personalization is emerging as one of the leading trends this year. Customization is proving to be the strategy of the future for all industries, especially for home improvement. We are seeing a reassessment of established principles of interior design, and personal wishes and experiences are coming to the fore, as well as the search for authentic, unpredictable solutions. Everyone is looking for individualized experiences that make them feel special, delight and delight guests, and we absolutely support such aspirations. The clients wanted to use a warm, elegant palette of hues in the interior, from dark chocolate and vanilla to olive and orange.
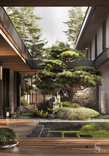
The design of outdoor terraces, lounge areas near hearths, dining and recreation areas should match the home interior both in terms of external characteristics and comfort level. Becoming a full-fledged part of landscape design, low-rise architectural forms and decorative areas are aimed at environmental friendliness, beauty and comfort. We support an important modern outdoor trend - the universality of the outdoor environment. Landscape becomes a natural complement to architecture, allowing for an active and diverse lifestyle on the adjacent territory.
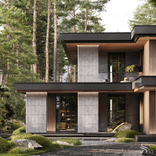
Terraces in the house are not just a modern must have for a comfortable vacation outside the city, but also a delightful piece of nature inside your home world, hidden from prying eyes and external noise. The functionality of open spaces directly depends on the side of the house on which they are located.
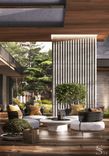
In this project we have designed four terraces with different purposes. The north-facing location is due to the possibilities of the large plot of land. This layout solved the problem of lighting - each outdoor area has perfect diffused light for various outdoor activities. Terraces are an integral part of the architecture: on paved paths you can go from one wing of the house to another, and in summer you can make the inner garden a continuation of the front living-dining room with a second light.
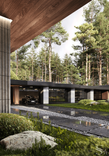
Exclusive landscape design, harmoniously continuing the architectural solutions, designed in accordance with the climate and the peculiarities of the site - an ideal project for investment. A professional elite-class landscape design becomes an integral part of the architecture and greatly increases the value of your home.
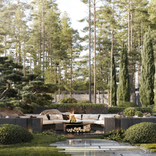
At the design stage it is necessary to take into account many nuances, such as the predisposition of soils to planting, the alternation of sun and shade, the influence of the climate of the area on the possibility of decorative water structures. A landscaped area expands the boundaries of your personal space, fills your life with inspiration, energy and comfort of a new level.
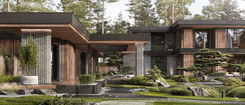
Introducing Design of the Future - an architecture that is fully in tune with your ideas of style and living in a modern rhythm. One project is synonymous with your authenticity and limitless possibilities for self-development. An energy-efficient house from Studia 54 is a rational investment in your own future. Designing a passive house in our style implies a special shape of the house, which eliminates unnecessary energy losses, silver sprayed windows, supply and exhaust ventilation system with heat recovery, "smart home" connection.
