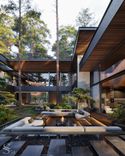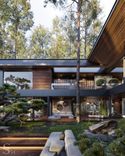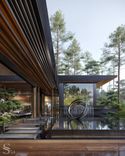Architectural project of a country house in the forest
Power of synergy: a house in a forest thicket

To solve the problem of insolation, the house is planned around the courtyard. It is placed so that you can catch both morning and evening rays of the sun. The sunken hearth is responsible for the heat: it is made with a reference to the traditional Japanese irori. The hearth is surrounded by a sofa group, bonsai enlivens the space. The floor and steps are decorated with wood and harmoniously illuminated so that everything contributes to the intimacy and comfort of the outdoor lounge area.

The ways out to the courtyard are decorated with sliding stained-glass windows: in summer they can be hidden. It erases all the boundaries between home and nature. And on cool days, stained glass windows work as walls with panoramic views, when you can simultaneously enjoy the comfort of a warm room and the beauty of the surrounding space.

The facade is decorated not only with the usual materials like natural wood and stone, but also with thick, solid metal sheets. This is how ancient and modern, artificial and natural are combined — a symbiosis that makes this house unique and impressive. Metal is also used as a decoration of the water area. The sculpture on the water stylistically echoes the metal trim of the canopy which covers the path to the winter garden. The contrast between the brutality of metal sheets and the tenderness of plants in the garden illustrates the general mood of the residence: beauty is in contradiction, in diversity, in a variety of forms and richness of content.