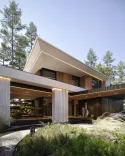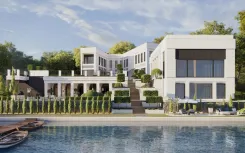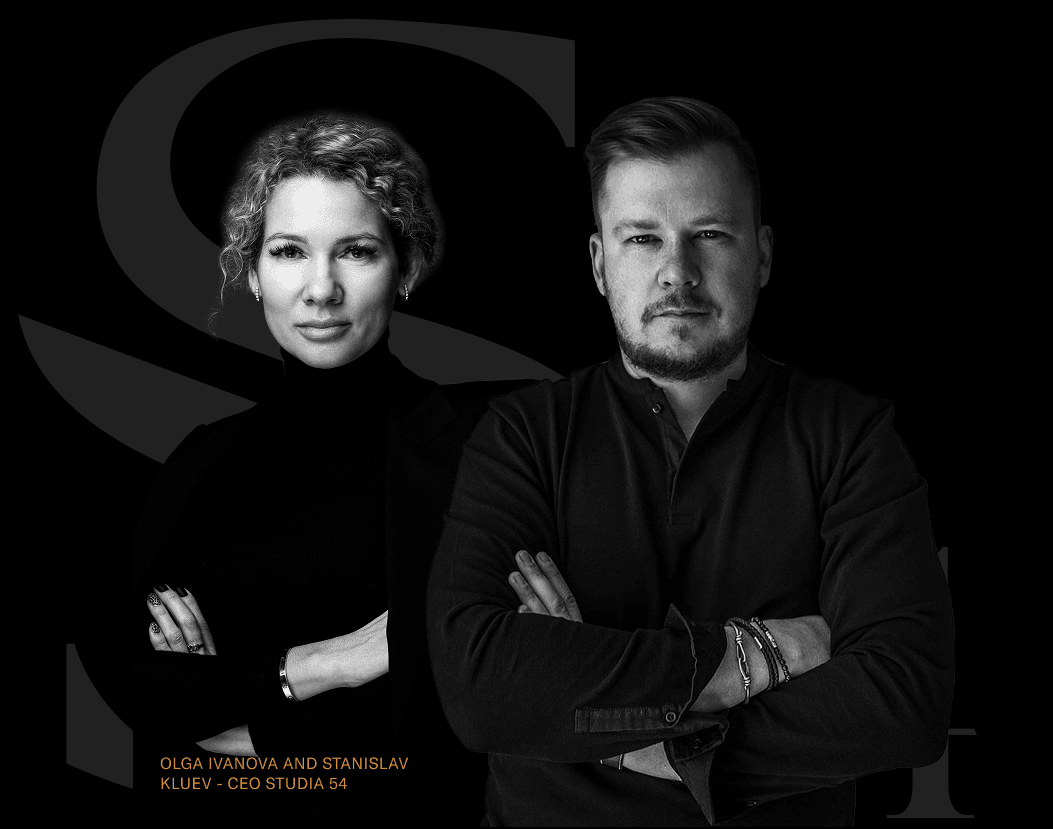/ Architecture
~ 4 min
Published: 08/09/2025
Today, a new category of objects is being formed in the segment of elite private real estate. Residences with an area of 1000 m2 or more are full—fledged infrastructure complexes with front, private, guest and service logic. Such houses are designed as a system for living, subordinated to the rhythm of the family and built according to the laws of large architecture. Their cost can exceed one million rubles per square meter — and this is not only about the design, but also about how this meter was implemented.
What problems can you face?
A house of 1000 m2 or more is a project with a management burden comparable to the construction of a boutique, executive office or private clinic. Only at the stage of completing such objects, up to 15,000 unique items may be required — from engineering equipment to textiles. Up to 500 specialists and contractors can be involved in the process, each of whom works according to their own schedule, with different levels of responsibility and communication. This means that the cost of an error is many times higher: deviations in deadlines, inconsistencies in projects, replacement of positions on the fly can result in a lost year, an overspend of tens of millions of rubles, and a complete loss of project manageability.
The scariest story? When furniture for 200,000 euros is on the way, it turns out that the doorway on the object is 8 centimeters smaller. More than a problem, less than an opening.
A premium house is not about square footage. It is a product with a complex internal structure, created by a professional team, where each link understands its responsibility.
What do the main players of the implementation look like?
The "hired architect and builders" logic no longer works in such projects. A whole system of specialists is needed:
– Architect and designer — create an architectural image, planning and stylistic logic
– Engineers — develop high-tech life support systems
– General contractor — organizes construction and coordinates work on the site
– Author's supervision — ensures the implementation of the plan without distortion
– Specialists in lighting, security, acoustics, wellness, and smart home are connected at the stage of detailing
– Landscape architects are important for plots starting from 30 acres
But the main participant in the process is the personal project manager.
He forms a team, manages deadlines, coordinates up to 15,000 purchase positions, controls schedules, and serves as a single entry point for the customer. Without him, the customer will have to become a "construction site director" — with an appropriate level of engagement, stress, and unexpected late-night calls from the woods outside Moscow.

The best architectural firms, of course, use digital management and design tools (BIM 360, PlanRadar, Basecamp), which reduce costs and accelerate coordination between dozens of participants.
While one contractor is finishing the roof, another is already carrying engineering boards, and the third is making sockets in walls that have not yet been built. The lack of coordination on a construction site is like jazz without rhythm: It may seem beautiful to some, but it's difficult to live in it.
It all starts with you
The square is not about status. It's about scripts. In a house of 1000 m2 or more, it is impossible to act on the principle of "let there be a bedroom here, and a living room here." It all starts with an analysis of the family's lifestyle.:
– How many family members live permanently?
– Is there any staff?
– Who wakes up how, where does he work, how does he spend the evening?
– Is there a home office, a spa, a wine area?
– How often are guests received?

Only understanding these habits allows you to correctly zone the house: a private area, a block for guests, a separate entrance and living areas for staff, children's logistics, engineering rooms. Without this, even the most spectacular project risks being inconvenient.
When the house forgot to allocate a separate entrance for the staff, the morning tea party on the terrace turns into a logistical thriller.: who used to be you, or an electrician with a hammer drill.
The project manager becomes not a coordinator, but a conductor who sets the rhythm of the entire construction site. The customer does not need to spend months figuring out the details — he gets the result that a team of 200 people was working towards.

The path to the large residence
Who makes the decisions? Who is responsible for the supplies? Who says no when contractors try to simplify a project?
A residence worth from one million per meter is not an impulsive purchase. This is a long-term investment in the infrastructure of your family's life. And therefore, in those who know how to create it. And the main question to ask yourself at the beginning is: is your project being led by a team?
Because this project will require thousands of decisions, dozens of responsible and hundreds of approvals. The only question is whether you will manage it yourself — or transfer responsibility to those who know how to bring complex things to perfection.

If you choose the latter, this headache will not belong to you, but to the architectural bureau, which takes over the entire system. From the concept to the last detail.






