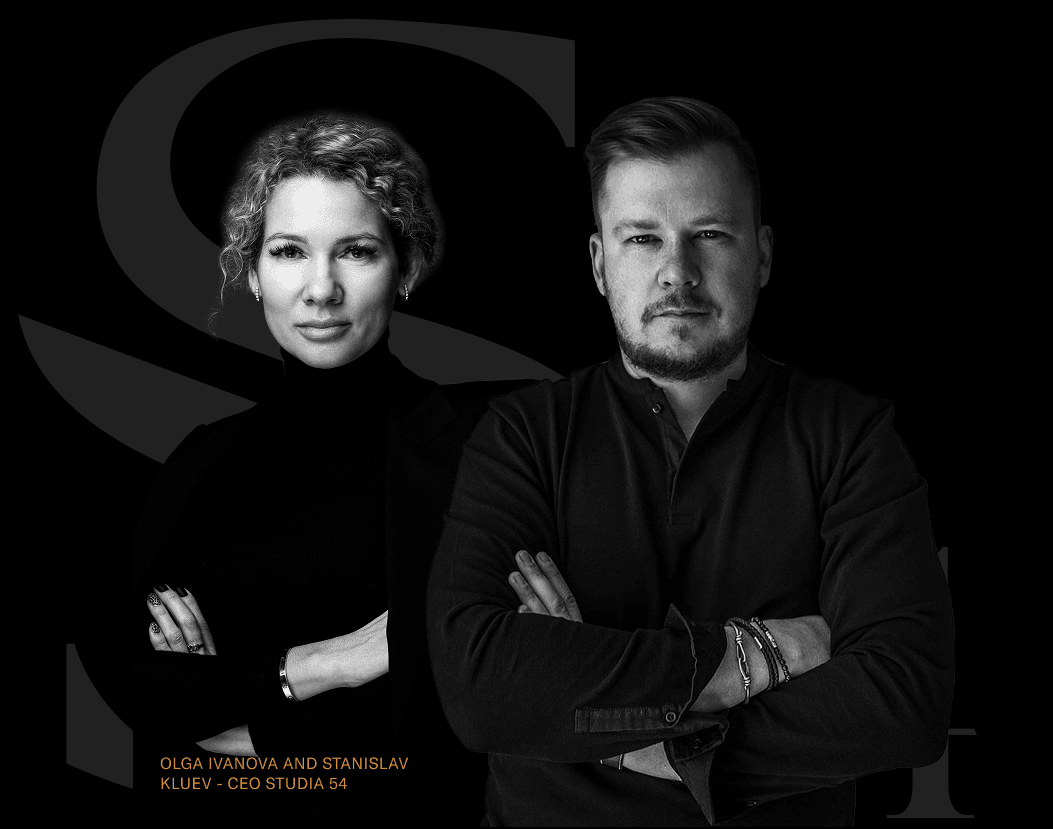/ Interior
~ 6 min
Published: 24/11/2025
Two key aspects were particularly important to the customer: the atmosphere of comfort and hospitality for warm evenings with those closest to them, as well as the integration of natural elements into both the interior and open spaces.
This dream became a reality thanks to the painstaking work of the Studia 54 team and the company's approach to creating emotional, expressive and deep interiors.
The villa is inspired by local traditions, flora and fauna. The light installations refer to the sand dunes of the desert, and the carvings of rare woods on the walls resemble flowing lines of waves. The project has become a harmonious combination of oriental aesthetics and the unique style of Studia 54. Read more about this project here.
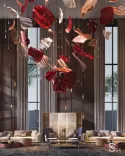
Concept: Fonte Segreta — the Secret Source
The name of the project translates from Italian as "secret source" — a metaphor for hidden power, energy and inner peace.
In the early stages, we paid special attention to the layout, thinking over private areas for the family, formal spaces for formal receptions and outdoor areas for outdoor recreation. Each block of the residence performs its own function, but together they form a smooth, meditative life scenario.
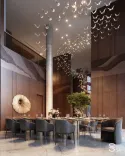
Thoughtful layout
The 2,000 m² Fonte Segreta residence's planning structure combines private, formal and outdoor areas into a single well-thought-out route.
Ground floor
The ground floor begins with the main entrance hall, where guests are greeted by a live olive tree. From here, the space opens into the main living room with unique art objects and a central light composition.
Nearby there is a dining room for formal receptions and a more intimate small living room designed for daily meetings and warm family dinners. On the same level, there are exquisite guest bathrooms, a kitchen, staff quarters and direct access to the terrace.
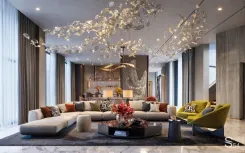
Second floor
On the second floor there is a private area for the customer and his guests. There is a spacious lounge area with a bar, creating a club atmosphere. The master bedroom offers panoramic views of the garden and is complemented by its own dressing room and bathroom. The guest bedrooms are individually decorated and each has its own bathroom. There is also a home gym in this part of the house, where the interior emphasizes a sense of concentration and lightness.
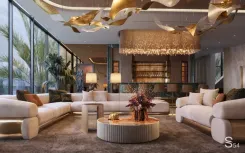
Exterior
The open space of the villa plays the role of an independent "oasis". The large terrace has become the emotional center of the entire project — this is where the customer spends most of his time. It includes a bar area, an open kitchen, upholstered sofa groups, deck chairs, places for evening gatherings by the fire and many islands of greenery.
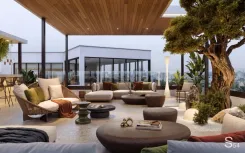
The Golden Installation
The demonstration of status and taste is an important part of the cultural code of the region. In the Middle East, gold is traditionally a symbol of wealth, power and high position in society.
In the interior of this villa, the trend has received an artistic interpretation. Bathrooms are decorated with dynamic light waves from thousands of diode circuits. These iridescent structures refer to the motifs of the dunes and create the effect of flowing golden matter. With dim lighting, it seems as if the walls come to life, and the installations gently respond to the movement and rhythm of the space.
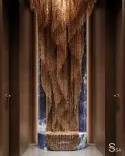
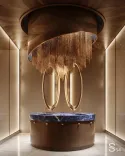
Natural accents
The central accent of the ground floor is a living olive tree, a symbol of wisdom, eternity and prosperity. A large-scale light installation of hundreds of glass birds, created by individual order, hovers above its crown. Their "flight" sweeps like a whirlwind through two levels, connecting the floors and forming a feeling of internal movement, like an air current in the desert.
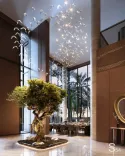
We planted another live olive tree on the villa's terrace. It combines the interior and exterior, emphasizing the idea of a single "source" running through the entire project.
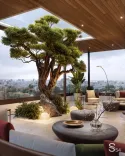
The kitchen area is inspired by the hanging gardens of Semiramis: streams of greenery gently fall from under the canopy, and the lighting is hidden so delicately that it seems as if the plants themselves glow.
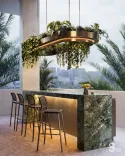
The design project of the villa Fonte Segreta became a source of inspiration for both the Studia 54 team and the owner, who dreamed of a house to which one would like to return and where it is pleasant to invite guests. Through artistic objects, thoughtful layout, emotional light and the atmosphere of a five-star hotel, we have created a space that combines luxury, aesthetics and the depth of the customer's personal values.






