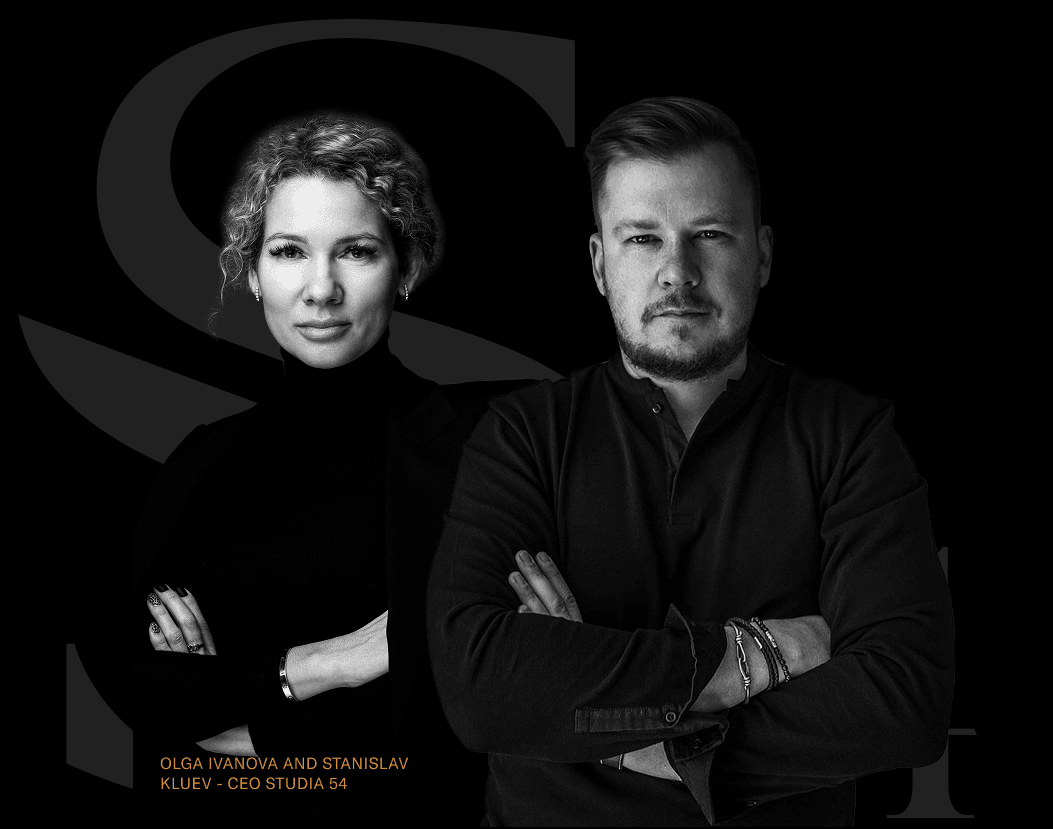/ Interior
~ 5 min
Published: 11/09/2025
The key to success lies in a competent approach to the layout: it is at this stage that the logic of movement, optimal room placement, integration of engineering systems, and the balance of areas are established, transforming the house into the perfect place to live.
The experience of Studia 54 shows: up to 10% of the area is often lost to useless corridors — that's 50 m², which would be enough for a full-sized swimming pool or a workshop. Living rooms lose their sense of scale due to improper geometry, and panoramic glazing without proper light calculation becomes a source of overheating. Correcting such mistakes after construction is complete is possible but will require significant investment — from redevelopment to a full-scale reconstruction — which will cost a considerable sum and take a great deal of time.
Who is this square footage suitable for
500 m² is the optimal area for a family of four or a couple that enjoys hosting guests at any time. This space allows for incorporating everything necessary for a comfortable life while maintaining a perfect balance between aesthetics and functionality.
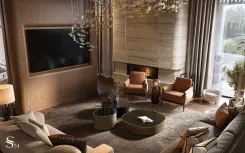
How the dream home is created
At Studia 54, every client is assigned a personal manager. They delve into your lifestyle, learning more about your desires and dreams, after which a detailed technical specification is compiled. This document contains information on the interior color palette, materials, zoning, and specific wishes — such as the preservation of collectible art objects or necessary appliances.
Then, our team develops the layout solutions: we always pay special attention to the master suite, where the owners will reside. Typically, the master suite includes a bedroom with an en-suite bathroom and a walk-in closet, as well as a living area with access to a private terrace. Guest bedrooms, a children’s wing, staff quarters, a spacious kitchen-diner, a cozy living room — every single space must be connected to the lifestyle and daily routines of the family members. In a premium project, engineering systems are the foundation of the home's flawless operation. When designing a 500 m² residence, we allocate only about 7-10 m² for equipment (the boiler room, ventilation units, manifolds). This is made possible through the careful selection of compact and high-tech equipment. We integrate it into the design using concealed placement, service voids, and suspended ceilings.
A mistake at the concept stage can lead to technical rooms requiring three times more area, and subsequent corrections would necessitate the demolition of finished interiors.
Next, the goal is defined: what should the space feel like? One can play with scale to create a spectacular villa, or take a different path by emphasizing comfort and color. For example, in our project in the Philippines, we transformed a villa into a gallery-like space using 7-meter ceilings, panoramic glazing, and a spiral staircase made of black marble. In a Madrid residence of the same size, we took a different approach: there, we built the narrative around emotion and color. Amber lighting and a sculptural fireplace made the living room the heart of the home, where light and texture create the atmosphere.
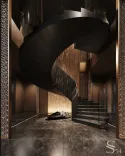
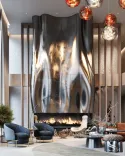
What owners choose
Statistics from completed projects by Studia 54 show that owners of houses around 500 m² choose a SPA zone in 80% of cases. On average, about 100 m² is required for a relaxation area with a spa, shower and plunge pool, sauna, swimming pool, changing room, and bathroom. This is a space to unwind with family and friends, perfect for relaxing after strolls in the city center.
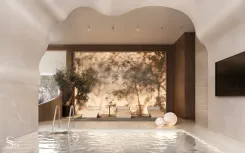
More than half of our clients prefer a home cinema, with additional soundproofing included. In general, a separate room doesn’t need to be allocated — a cinema can be set up right in the living room, with a projector installed in a retractable console.
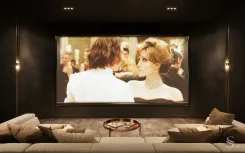
A study with a library and panoramic glazing is often included in projects of this scale — the demand for dedicated workspace has more than doubled in recent years. This is an ideal solution for those who prefer remote work or wish to host business partners and colleagues at their residence.
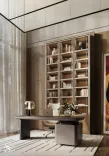
Around half of the owners request an autonomous guest suite to ensure privacy for friends and relatives. This typically includes a bedroom, a guest bathroom, and a separate wardrobe.
In premium-class homes, a dedicated space for staff is often incorporated. This creates an independent unit with minimal overlap with the family’s private areas and quick access to functional zones: the kitchen, laundry room, ironing room, and technical spaces. A separate entrance for staff can also be organized.
The main trend
A current major trend is the use of terraces as lounge areas. You can install a fire pit and host cozy evenings under the starry sky while enjoying the flames. Alternative options are also worth considering. For example, vertical automated glazing, also known as guillotine glass. This solution allows you to transform a closed space into an open one with just the push of a button. It provides protection from bad weather, dust, and wind, while also offering panoramic views and allowing natural light to flood in. Automated glazing can be used for an indoor or winter garden.
If the house lacks direct access to a garden or terrace, panoramic windows can still fill the interior with natural light and visually expand the space.
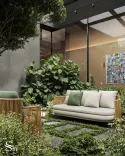
Thus, a 500 m² house opens up numerous possibilities for creating well-thought-out layout solutions. However, this is an area that requires logical planning and professional precision. Today, Studia 54 boasts the most extensive portfolio: over 650 projects of various sizes across 32 countries, which means vast experience working in diverse climatic conditions.
In the hands of a reliable team of specialists, a 500 m² house transforms into a meticulously planned system. There are no random rooms; every zone is tailored to your lifestyle and delivers a true sense of comfort.






