How to properly compose the Pre-Design check-list for a flat design project?
Designers are convinced that the key to success lies in a well-developed reference and concept that forms the basis of effective design work for your future home. In this article, we will tell you what is important to pay attention to when developing a Pre-Design check-list.
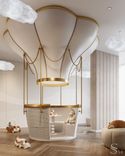
Why is it so important?
Before starting work on the interior of your project, it is essential to clearly understand exactly what you want to achieve from the design of your flat. Lack of clear requirements and understanding of the final result can lead to endless redesigns, dissatisfaction with the result. And in the worst outcome even to the fact that the designer will impose his vision on you, which will not reflect your individuality and wishes.
That is why the first step to a successful work on the interior is to draw up a pre-design checklist. It includes all your functional and aesthetic preferences, budget, project timeline and layout requirements.
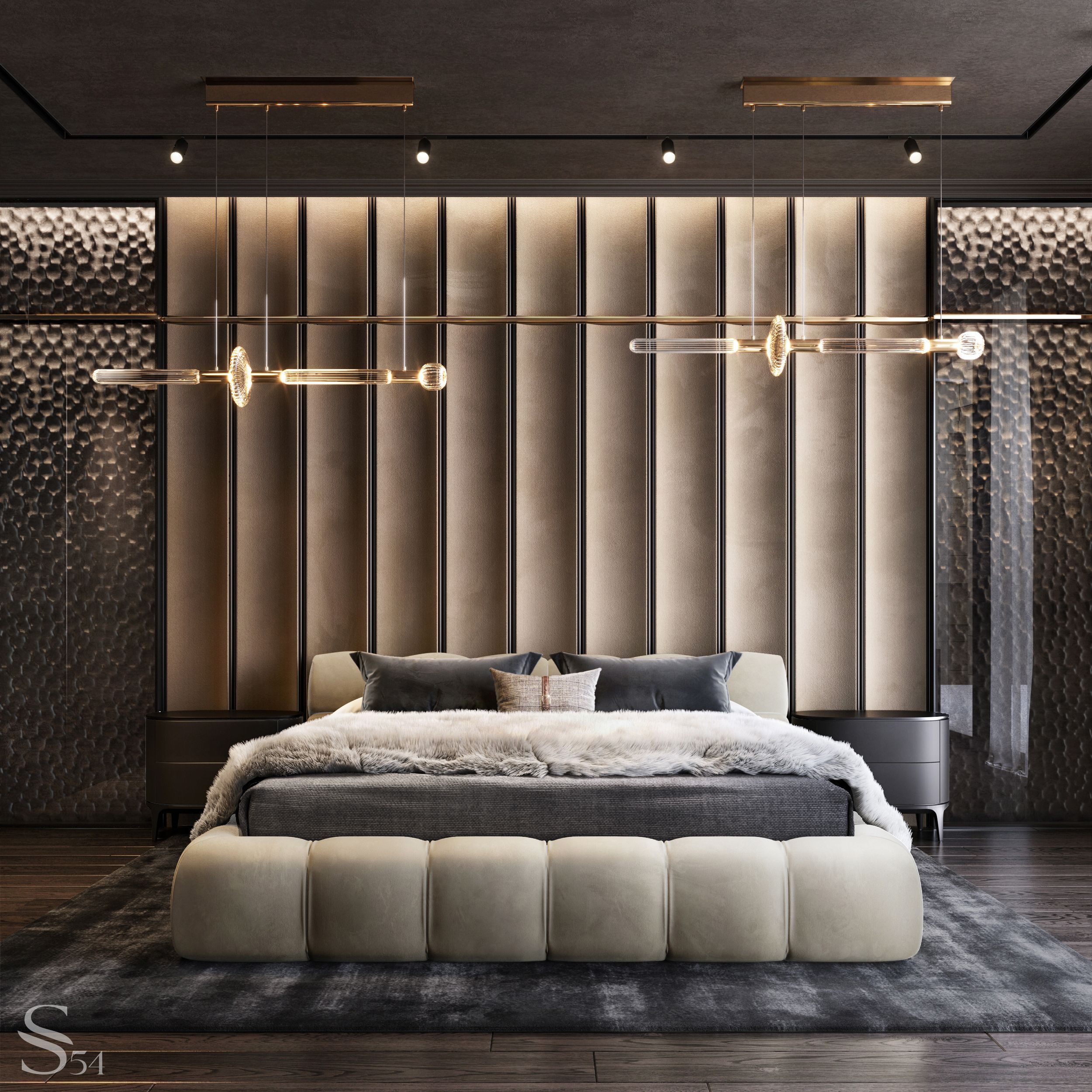
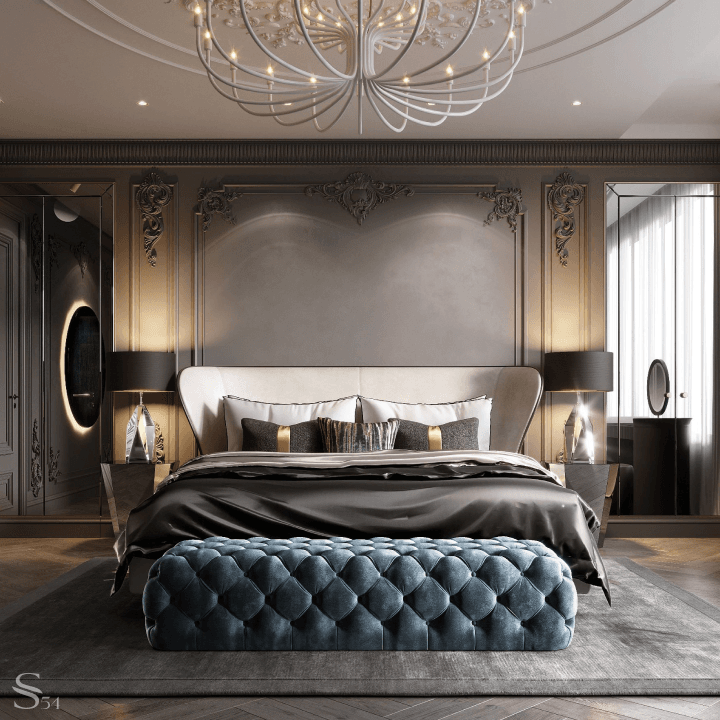
Pre-design checklist for your flat
- Number of rooms and their purpose
The first thing you need to determine is how many rooms there will be in the flat and what the function of each room will be. This will help the designer to understand which areas need to be allocated and how to organise them optimally.
- The requirements of the residents
It is important to consider how many people will be living in the flat, their age, and needs to create a comfortable and functional space for everyone.
- Redevelopment in the apartment
Assess whether the current layout needs to be changed to realise your ideas and desires. Perhaps you want to enlarge the kitchen or bathroom, and to do so, you'll need to consider the rules.
- Furniture
Consider what items of furniture you want in each room. And identify for yourself the brands of furniture manufacturers that particularly appeal to you.
- Clear examples of your “yes” and “no” to interiors
Determine which interior styles you like and prepare references, so the designer can better understand your taste. Include everything from finishes, colour preferences, lighting and so on.
- Extra appliances for the home
Air conditioning, boiler, smart home functionality, soundproofing, underfloor heating, home cinema in the living room and many other things that you need for a comfortable stay.
Why do I need to select references?
Reference is any pattern that has been chosen as a source of inspiration for your future project. Designers can refer to photographs of completed projects or images of eye-catching details to inspire and realise unique concepts in the design of a space.
This is a key tool for selecting colour schemes, optimal furniture placement and décor selection. The references will ensure that your idea is deeply detailed and accurately realised. Use Pinterest and compile your ideas.
By the way, absolute “no” on visual examples is a great option that will help your designer avoid mistakes and make the work more productive. Red walls, lack of wood in the interior, small kitchen: think about what might annoy you and be sure to indicate it to your designer. Tell them about your artistic preferences: what colours, textures, materials you like and which ones are definitely not suitable.
Approach to budget planning for a flat design project
Budget planning is a key step that determines not only the appearance of your home, but also the comfort of using the space in the future. A properly prepared budget will ensure the realisation of all conceived ideas. It is recommended to discuss the financial framework of the project in advance.
Design studios additionally offer to calculate the specification for each position. This allows you to estimate the total cost of work at the planning stage. It is important to remember that such calculations are approximate, as prices can change due to the economic situation.
- Most of the budget is usually spent on buying furniture. Select furniture made of quality materials with reliable mechanisms.
- Don't cut back on lighting, as proper lighting ensures safety and comfort in the home.
- Set aside 15-20% of the budget for unexpected expenses to avoid financial problems during the project.
- A properly prepared estimate and schedule for the builders is key to the successful implementation of your ideas.
- Allocate a significant portion of the budget to the kitchen, living room and bedroom as key rooms in any home.
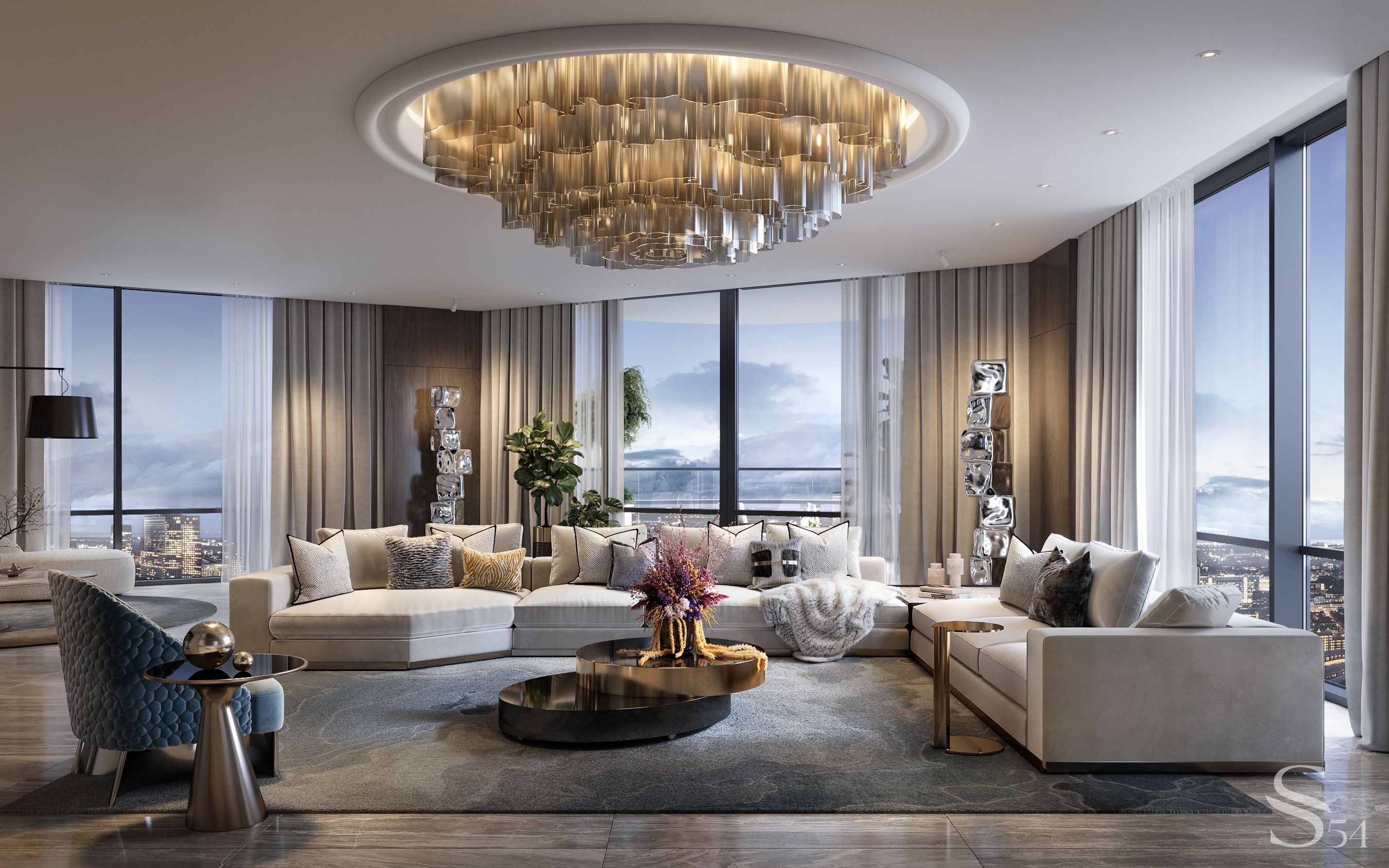
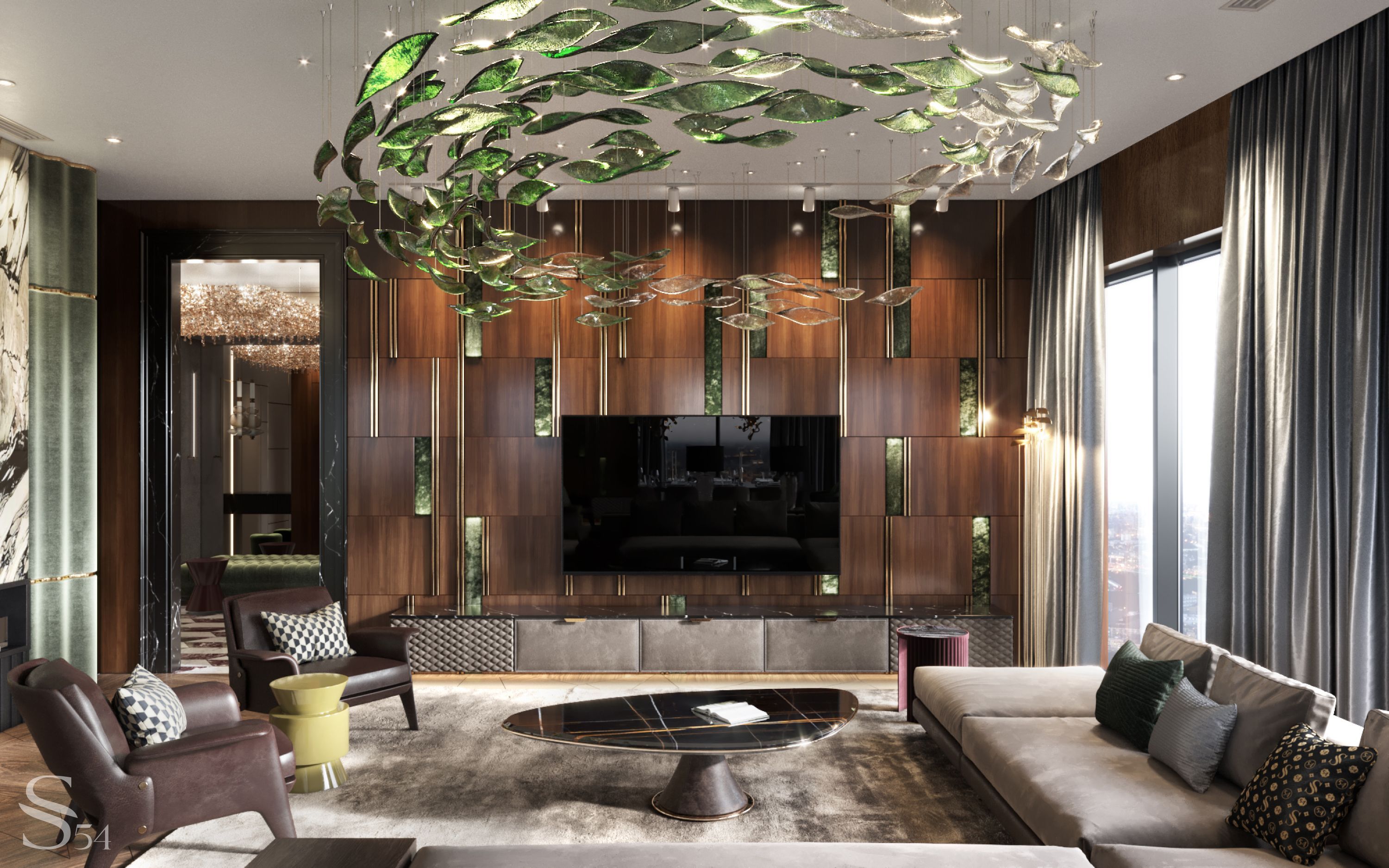
Smart home and other additional wishes in the design project
Today's world of interior design is not only about appearance and comfort, but also about technological solutions.
When developing a flat design project, smart home and other additional wishes play a significant role in shaping the concept of living space.
Customisation to personal preferences is a key advantage of smart systems. The ability to control lighting, climate, multimedia, and security through a single app on a smartphone or tablet allows flat owners to adapt the space to their current needs and moods.