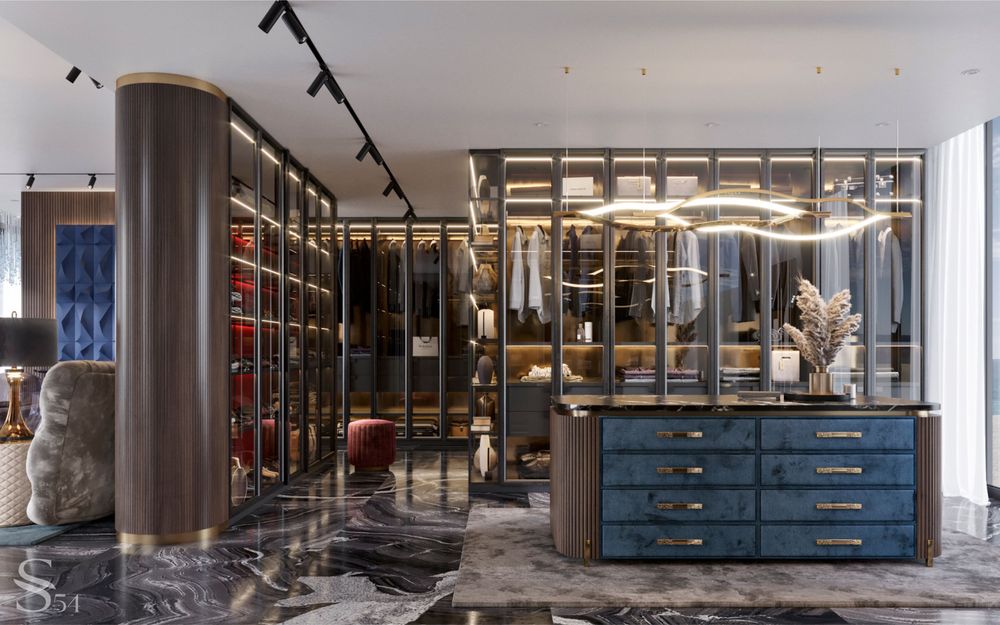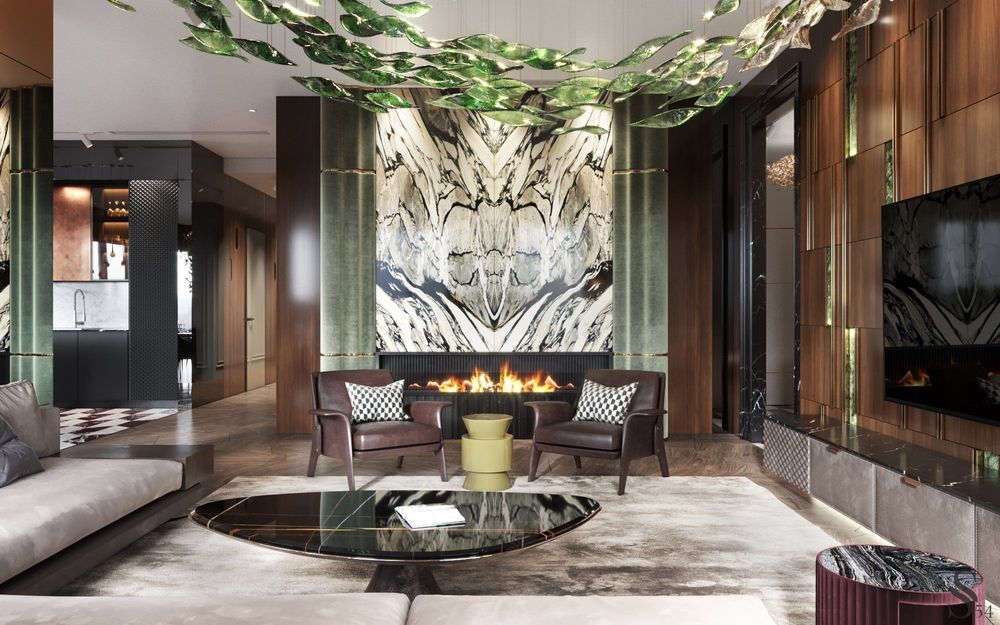Architecture: Creating Spaces Considering the Psychology of Perception
Space Is The Primary Tool of an Architect

Architecture has become a form of art, bringing creativity into everyday life. Today, it is studied with a focus on human psychology. Modern architects are primarily psychologists of space, combining dimensions, layout, and functionality to create spaces conducive to comfort and well-being. The organization of space in architecture becomes a means of communication between the author and the client.
Psychological Perception of Architectural Space
People perceive architectural space using all five senses, influencing the formation of their emotional responses. Visual perception of shapes and lines, as well as colors, can evoke various emotional reactions. Sound elements, such as echoes or noise, can also impact spatial perception.
Psychological perception depends on individual preferences, cultural nuances, and context. Individuals may react differently to the same architectural forms based on their experiences and upbringing.
Architectural Environment and Visual Perception
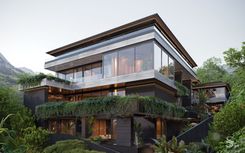
Visual perception of spatial composition in architecture depends on the arrangement of buildings, the use of lighting, play of light and shadow, and the overall harmony of the architectural environment. The openness or enclosure of space, the merging of interior and exterior, dynamic lines, or tranquil forms – all contribute to the visual language of architecture.
People perceive not only individual elements of buildings but also their interaction with the surrounding nature or urban landscape. This mutual dialogue between architecture and the environment creates a unique aesthetic and a sense of belonging to a particular space.
Enclosure and Openness in Architectural Space
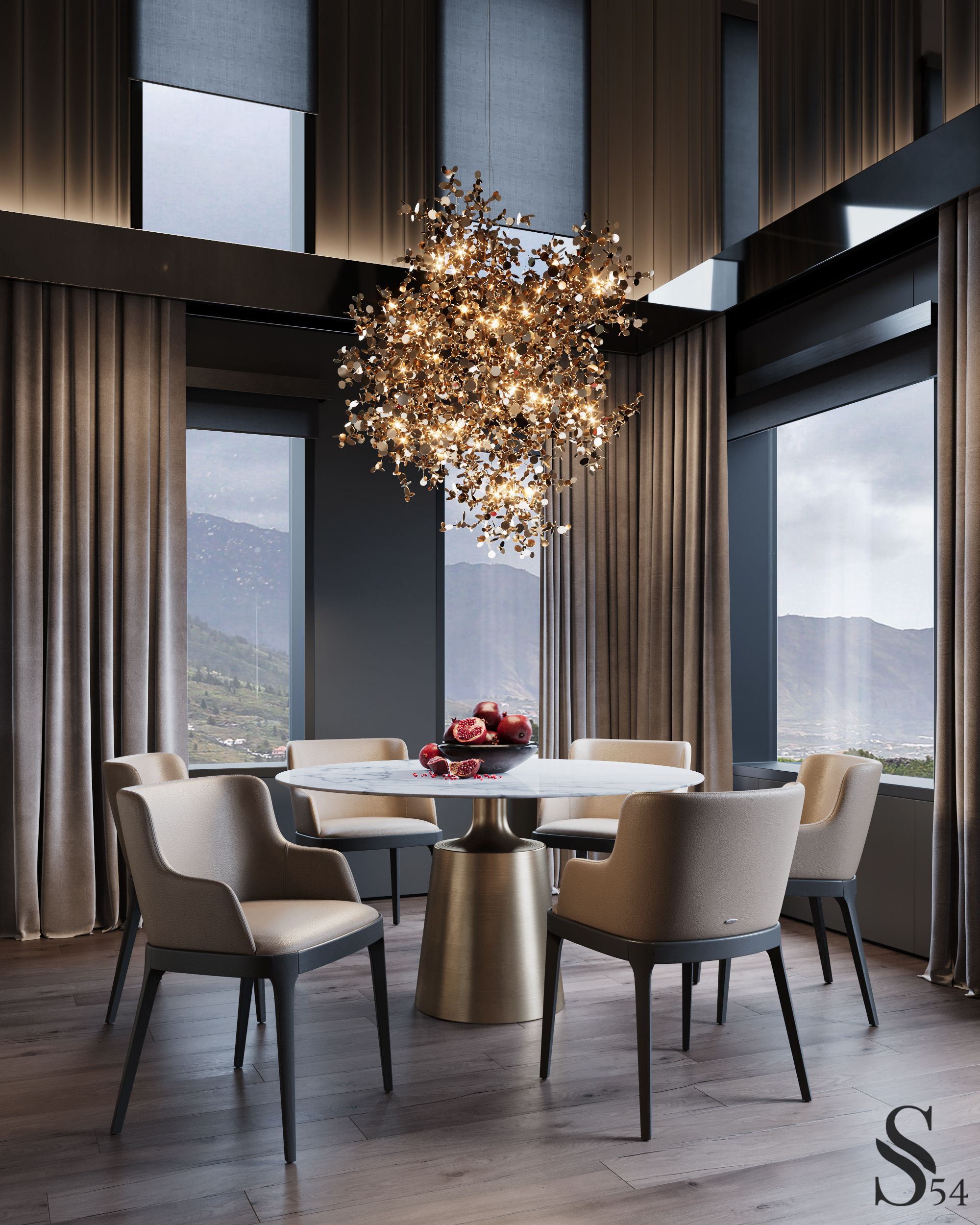
The panoramic windows make the interior open and airy
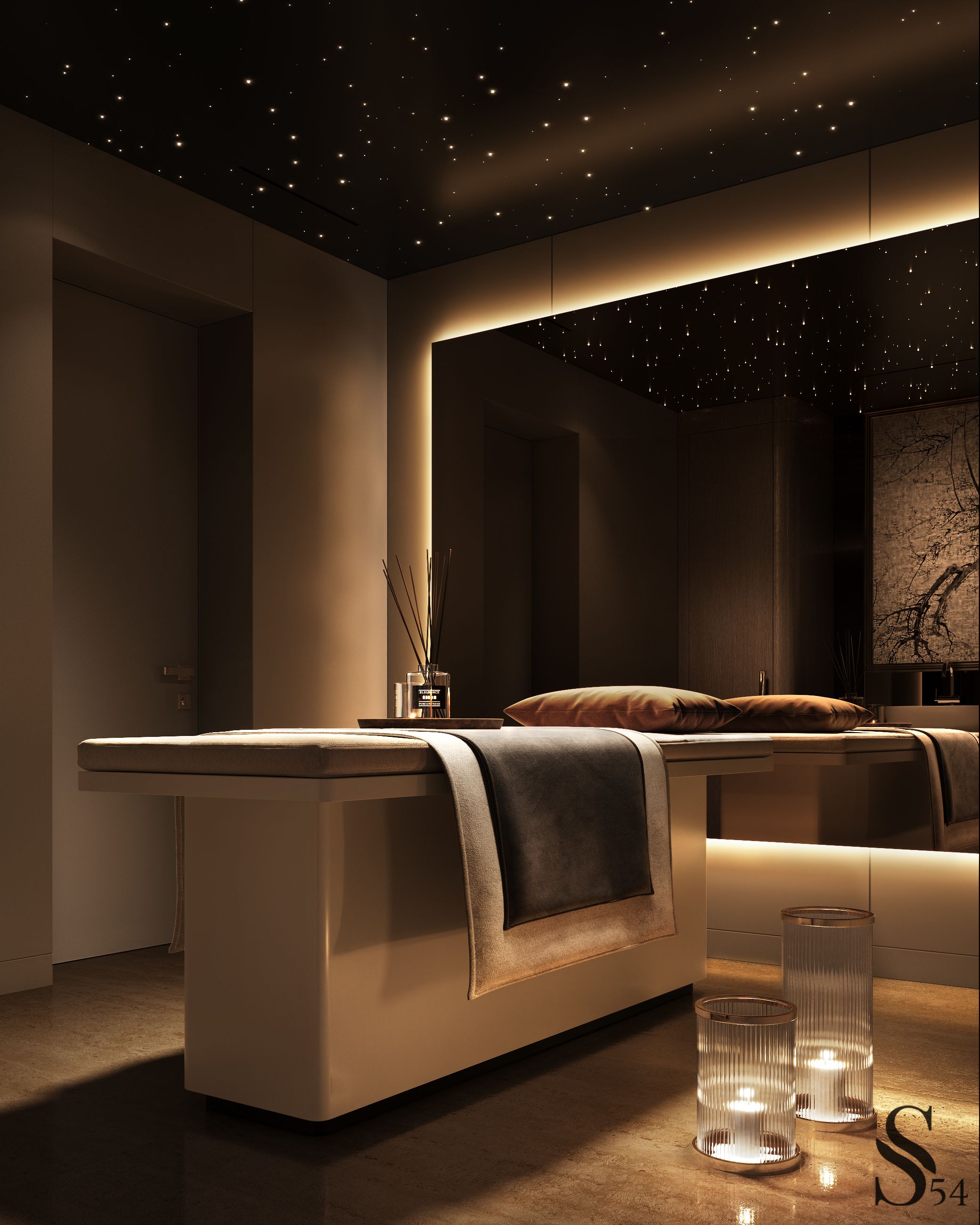
The spa area is designed to be maximally enclosed and intimate
Distinguishing between enclosed and open forms in architecture affects the sense of comfort and security. Harmoniously combining these spaces is crucial, as an individual's emotional response depends on the balance between enclosure and openness in architectural design.
- Enclosed spaces, such as living rooms, inner courtyards, and voluminous structures, contribute to creating a warm and cozy atmosphere. Enclosure in architecture provides comfort and a sense of security through closed forms and structures, ensuring privacy and seclusion.
- On the other hand, open architectural forms provide a sense of spaciousness and freedom, establishing visual connections with the surrounding world. Openness, expressed through large windows and glass structures, facilitates permeability for light and air.
Balancing enclosure and openness in architecture shapes the atmosphere, style, and functionality of the space. Architectural design that considers perceptions of enclosure and openness creates harmonious and functional spaces.
External and Internal Space
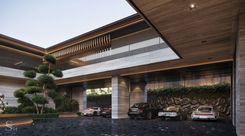
Elements from external spaces can be integrated into the interior, and vice versa, ensuring continuity and unity. Panoramic windows and doors create a natural flow between rooms, and common materials like wood or stone can be used for both interior and exterior cladding. Open floor plans and minimal barriers between internal and external spaces facilitate a seamless flow, while comfortable outdoor furniture and greenery enhance the comfort and functionality of the external space, creating a unified and harmonious environment.
Foreground and Background
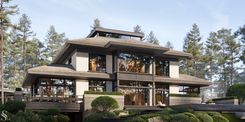
In architecture, distinguishing between foreground and background plays a key role in shaping visual dynamics and spatial perception. Foreground elements, often related to items in the front, emphasize details, provide a sense of scale, and create intimacy. They can serve as focal points, highlighting key design elements or architectural features.
On the other hand, background elements encompass objects in the rear, contributing to depth, height, and perspective. This fosters a sense of spaciousness and openness while establishing visual connections between different parts of the surrounding environment. Balanced use of foreground and background in architectural design can visually enrich the space, making it more interesting and harmonious for perception.
The study of architecture through the lens of psychological perception enhances our understanding of how spatial design influences our emotions and well-being. Architects, as spatial psychologists, strive to create environments that resonate with human experiences, shaping spaces that not only please the eye but also contribute to mental and emotional comfort.
