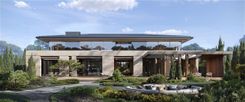Building a country house in 2024
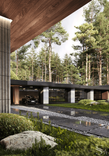
Liquidity
In today's world of economic volatility, it is outdated to view property solely as a place to live. A strategic approach to select a country plot is essential not only to create a dream home, but also to ensure liquidity. The ability to analyze market trends and assess the future attractiveness of a property can play a key role in its sale. Modern design and thoughtful layout can help make your home relevant for years to come.
A luxury country estate is not just a space for relaxation and privacy, it is a valuable asset that can increase in value significantly over time.
Plans for the house
Determine clearly whether you are building the house for permanent living or seasonal recreation. This will affect the layout, size and functional areas of the house.
During this step, it is important to envisage what units you want in your home. A swimming pool, a garage, a sauna, a play area. At the same time, everything should be arranged in such a way that your house will form a single harmonious composition. For example, if you have a large family, you may need more than three bedrooms, and it is preferable that each one has a separate bathroom and wardrobe. Each bedroom unit can be as large as 60m². A spacious living room combined with a kitchen, providing comfort for all members of the family, may require around 100m². Thus, the main living areas alone already amount to a minimum of 340m², and this is before taking into account the spa area, maintenance rooms and storage rooms.
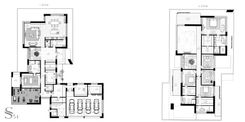
Main premises
In any country house, you can't do without a living and TV area, a dining room and a kitchen, which are usually located on the main floor and occupy 100m² or more. You can decide for yourself whether you want to combine these areas into one, or plan so that they do not overlap. For example, many people don't like the cooking smells. There is also the alternative of having two kitchens: one technical kitchen, which will be isolated from the dining area. This allows the guest chef and his team to cook for the grand dinner and not interfere with your holiday.
As for the living room, there can also be two of them, if the size of the house allows you. On the ground floor, you can have a family living room, which will be adapted exclusively to your needs. On the ground floor, this room can remain for welcoming guests. Provide access to the terrace from the living room to combine outdoor recreation.
By the way, one of the rooms in the house can be left for free purpose, a kind of ‘help-room’. In it, you can occasionally change the layout depending on the function. For example, to equip it as a carpentry workshop or to put a billiard table.
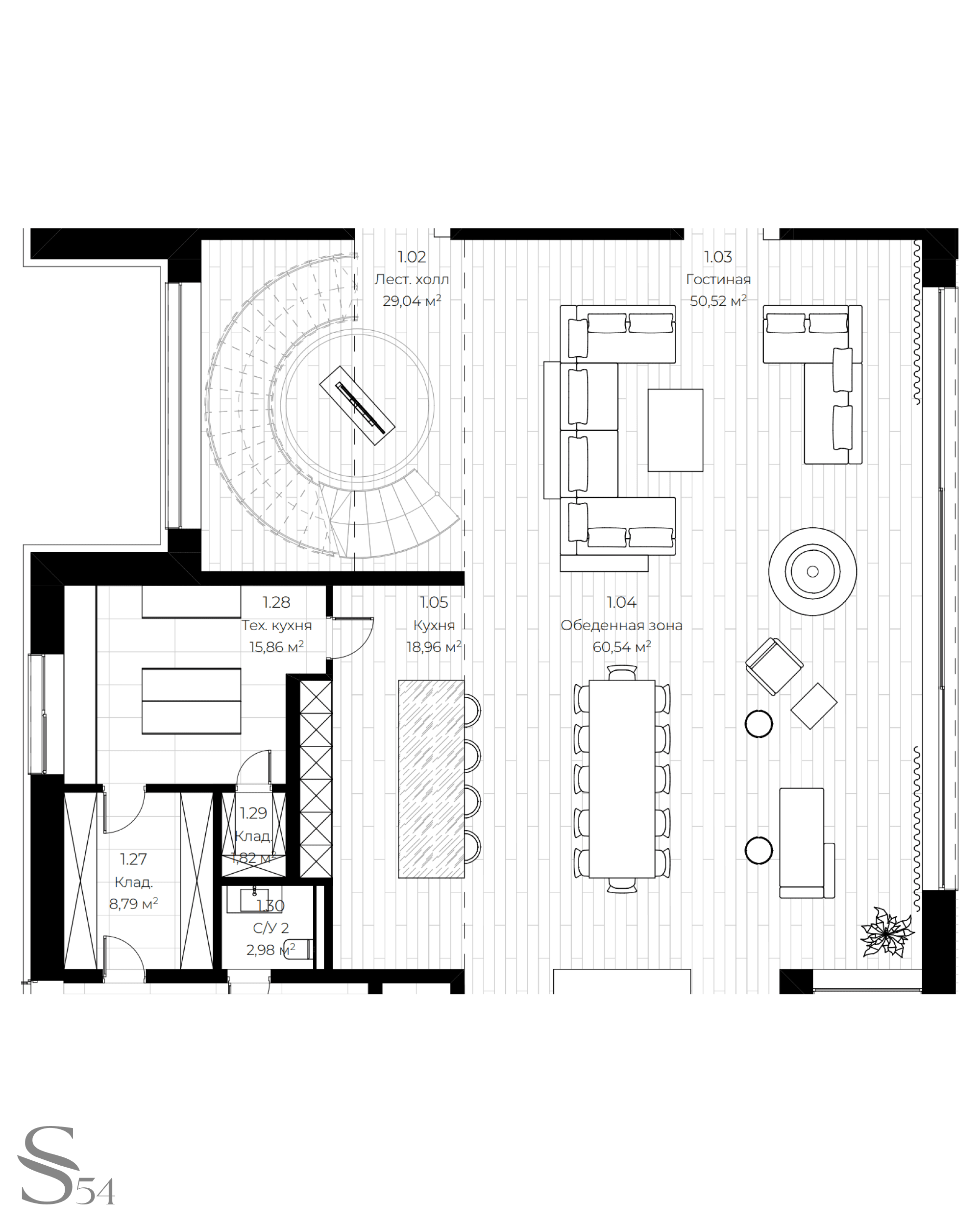
Layout of dining area with technical kitchen
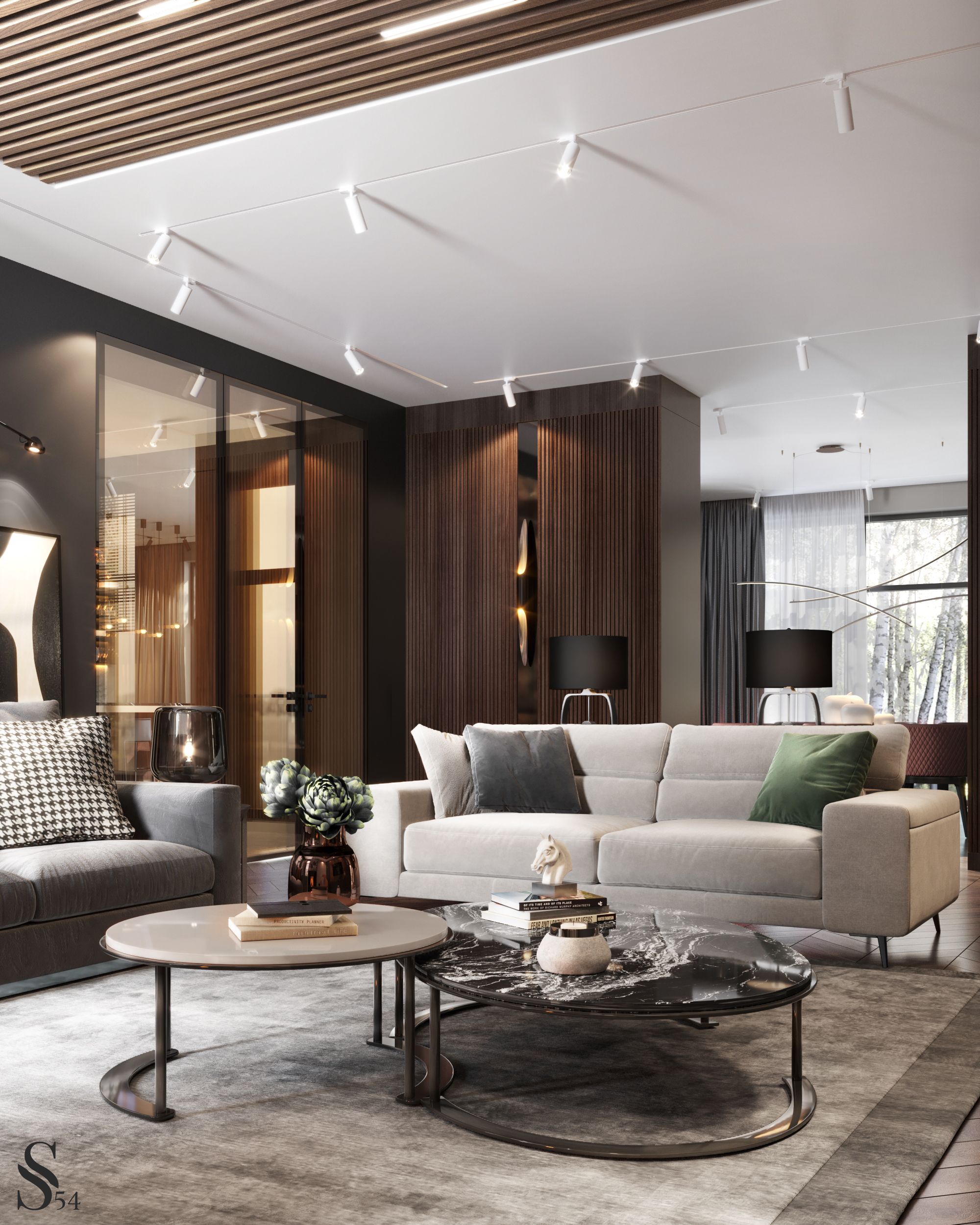
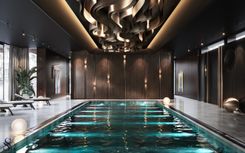
Spa-zone
Spa-zones in private homes are becoming increasingly popular, thanks to the many benefits and year-round health benefits. In summer, a home swimming pool will protect your skin from the harmful UV rays, and in winter — enjoy all the advantages of a sauna and spa procedures on cold days.
It is worth thinking about organising a spa zone at the house construction phase, because it is a complex infrastructure: a separate foundation, water, heating and proper ventilation. Such a zone usually occupies about 200 m². In addition, the space must be isolated from the residential part. If these things are not considered, many difficulties will arise, such as condensation spreading throughout the house.
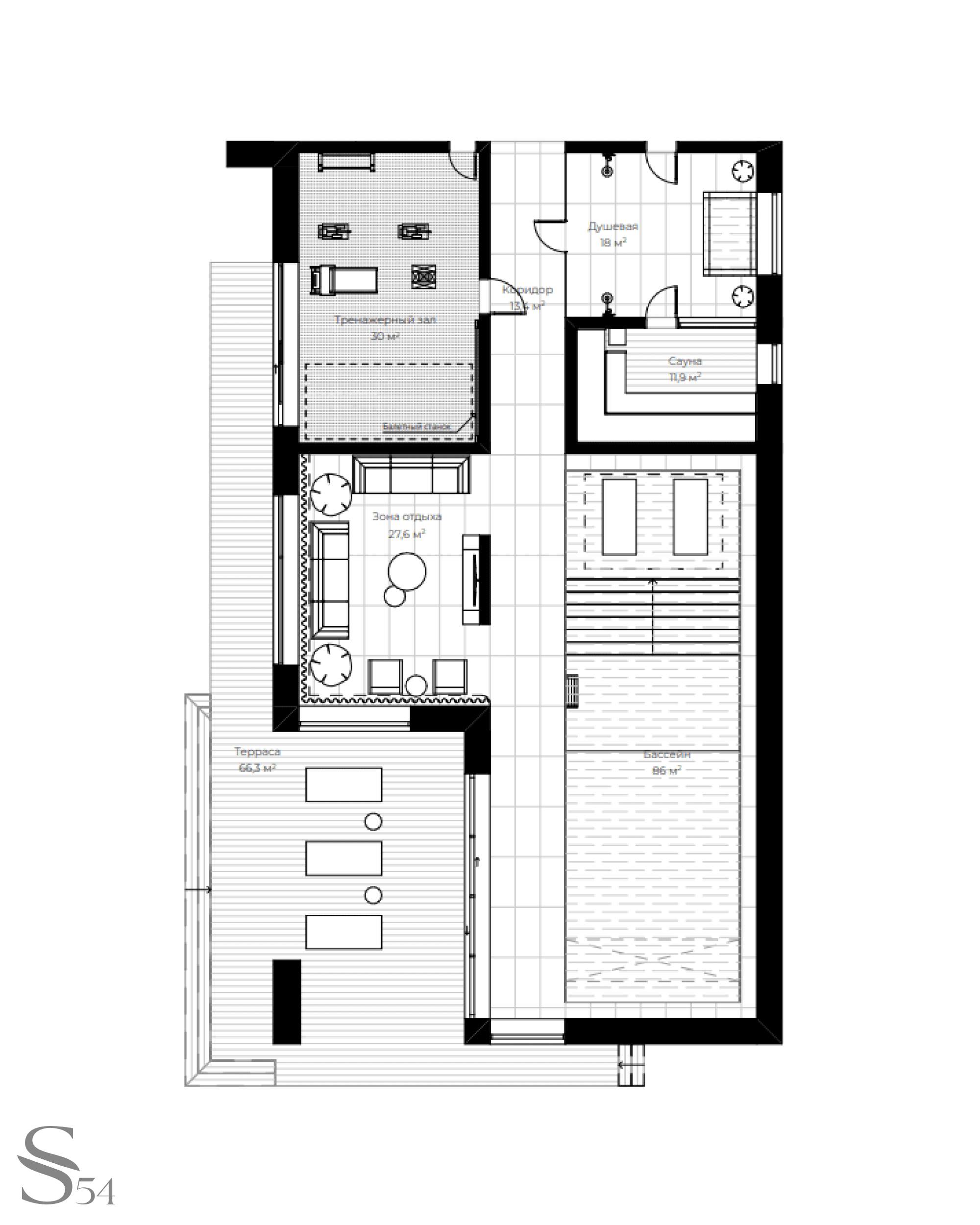
Spa planning with swimming pool, sauna, gym and shower
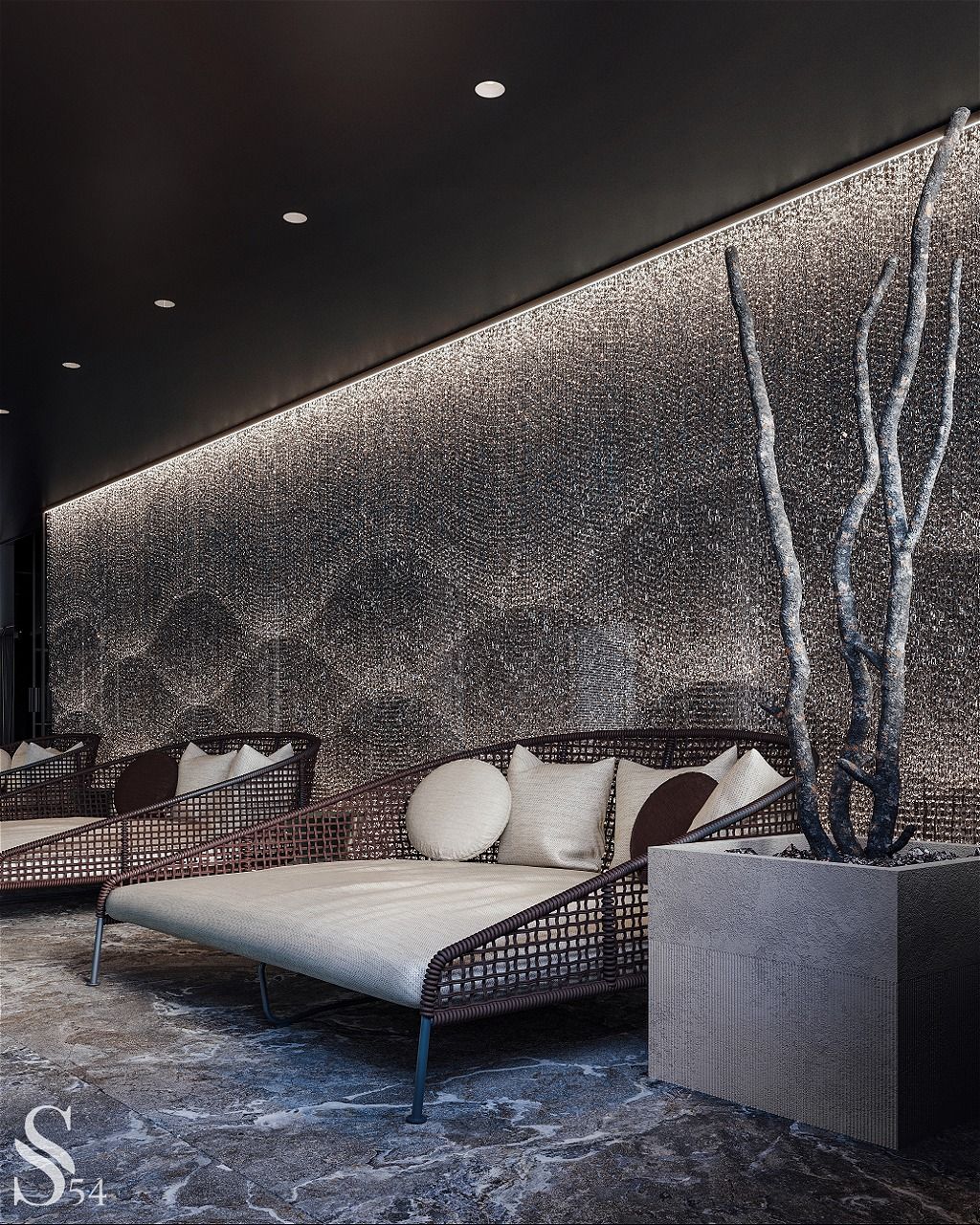
Relaxation zone in the spa area
Master bedroom
This block should be a real haven for the owners of the country house. Consider including a spacious bedroom with a private bathroom, wardrobe, and walk-out access to a terrace or balcony.
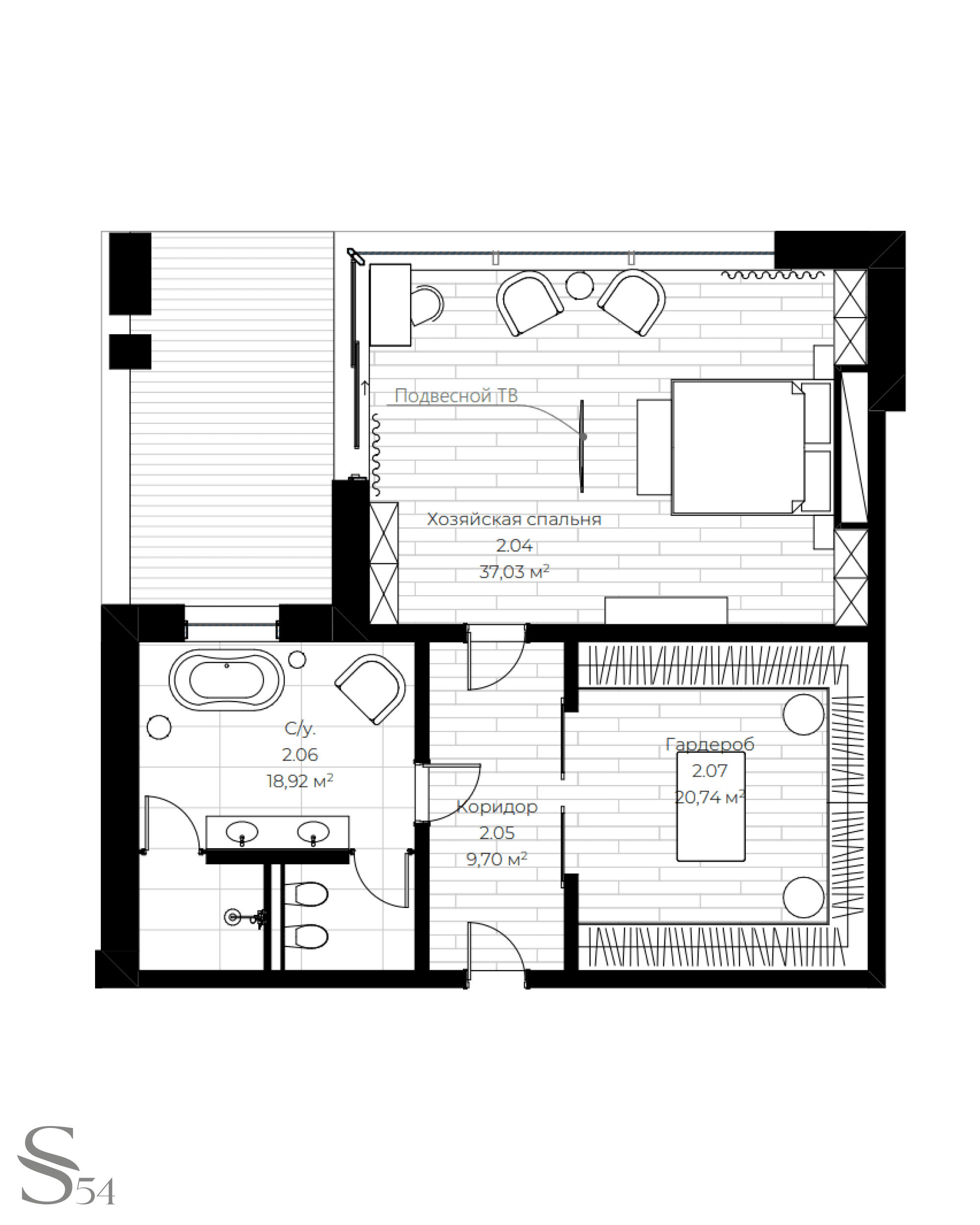
Master bedroom planning
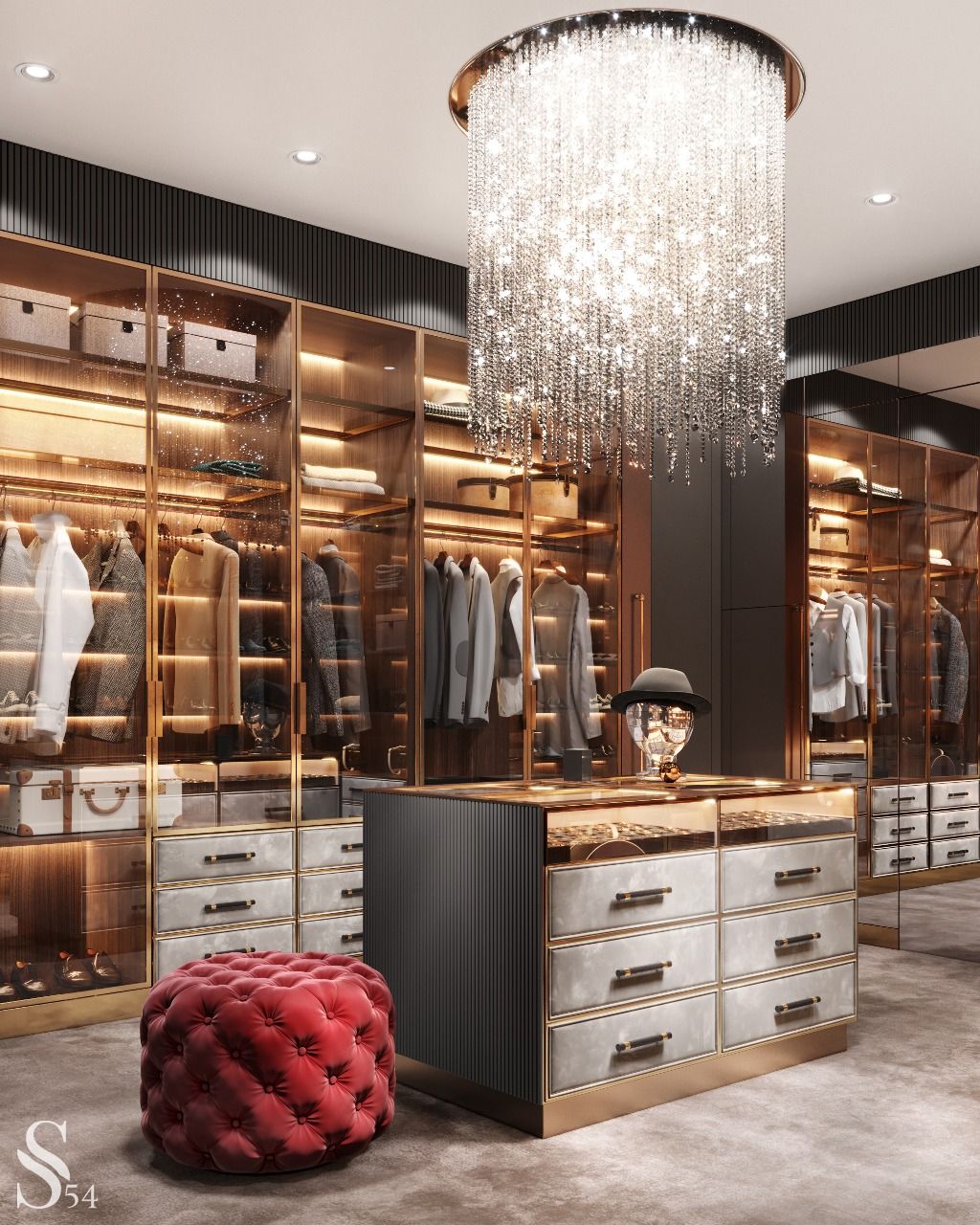
Wardrobe
This will provide extra space for relaxation and privacy. For the master bedroom, space is important. The room should be spacious. Also, consider during the house planning, the orientation of your sleeping room according to the cardinal.
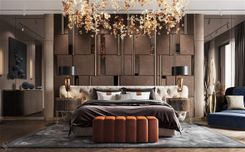
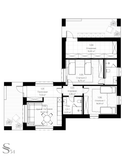
Guest house, staff, and garage
If your plot of land allows, consider building a guest house. This is a great way to provide privacy and comfort for your guests during their visit. Thinking about accommodations for domestic staff, including a gardener, security guard or housekeeper, is also an important aspect. It is advisable to organise layouts such as separate entrances, living rooms and corridors so that staff activities have less overlap with your private living areas.
A main entrance to the house by car will not only add convenience, but also highlight the status of the property. It's comfortable for both you and your guests. And don't forget a garage with ample space for your transport and storage options for tools and equipment.
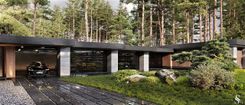
The neighbourhood
Another important fact is a friendly neighbourhood. You may want to consider gated club communities. They will provide you with security and privacy in the future. And the presence of a security checkpoint will help to avoid unwelcome guests.
Infrastructure
Surroundings play an equally significant role. Consider choosing a location with a well-developed social environment and a good reputation. The nearby presence of parks, forests, and water bodies can be an undeniable advantage for a comfortable life.
Easy access to major transport interchanges, nearby private kindergartens, spa centres, restaurants, and private country clubs will significantly improve your quality of life and make living in the house more comfortable.
