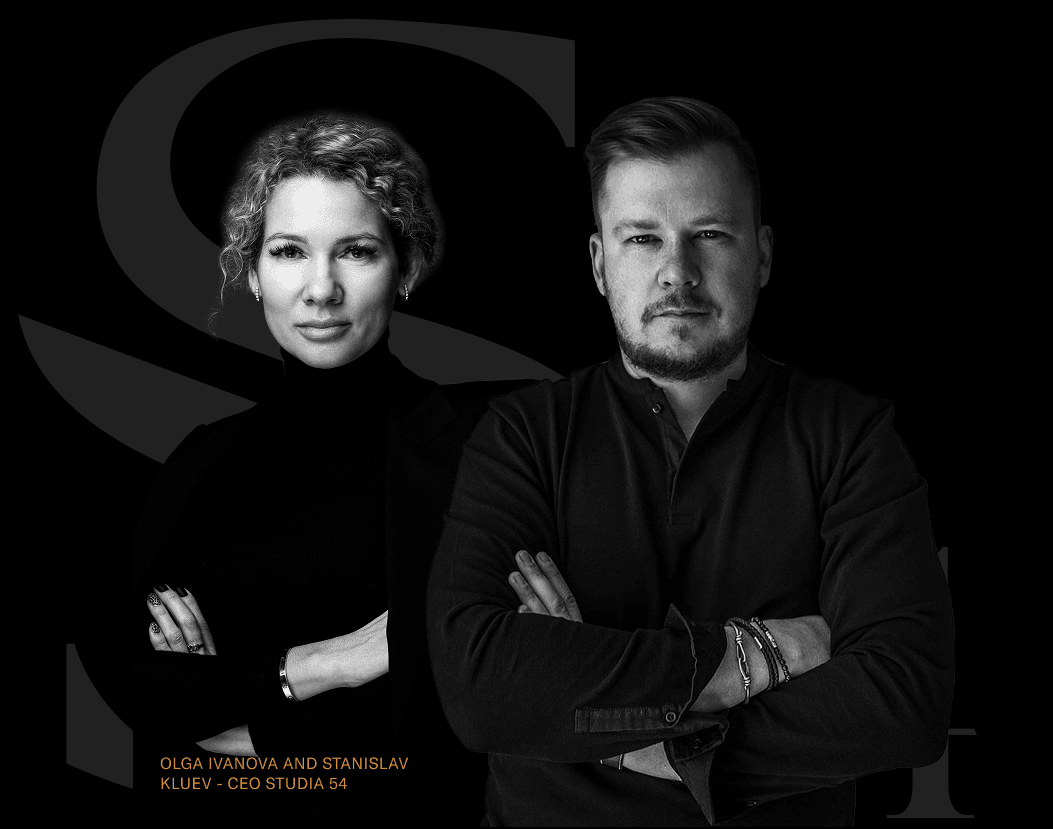О проекте:
~ 7 мин
Локация
India
Площадь
1750м²
This house in India is a unique turnkey project by Studia 54 with an area of 1,750 m². It combines traditional elements with modern design solutions. The residence was designed with meticulous attention to detail, ensuring that every corner of the home reflects a sense of harmony and unity with the surrounding environment. The project was created by a skilled team of 54 people.
Video of the residence
This house was designed not for permanent residence but as a dedicated space specifically intended for hosting parties and events. The primary goal of the construction was to separate the living area from the guest reception space, providing ideal conditions for socializing and relaxing with friends and loved ones.
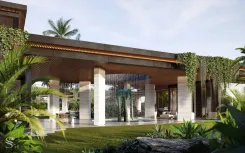
The inner courtyard, serving as the heart of the home, offers a space for relaxation and meditation. Whether it’s a lounge chair by the water, a cozy area with soft sofas, or an open-air dining space perfect for al fresco dinners, there’s a spot for everyone to enjoy. The landscape design has been meticulously crafted—lush greenery creates an oasis-like effect, providing a retreat from the hustle and bustle of the city and allowing one to enjoy the tranquility of nature.

The pool becomes the focal point of this area, surrounded by various zones designed for unwinding.
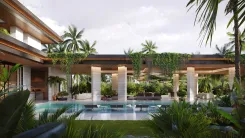
Additionally, the project includes several extra areas, each enhancing the overall design of the home. These include an outdoor kitchen for cooking in the open air and a cinema where you can enjoy movies. All of this contributes to a sense of coziness and luxury, where every detail serves the singular purpose of making life in this home as comfortable and harmonious as possible.
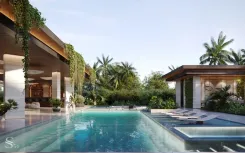
A special highlight of the project is the relaxation area with soft cushions, surrounded by a shallow pool where you can unwind to the soothing sound of water.

The facade of the building sets the tone for the entire architectural aesthetic of the space. Wooden panels not only give the house a natural and warm appearance but also help regulate sunlight and provide protection from overheating on hot days. Climbing plants cascading gently from the roof create a sense of living, breathing architecture.
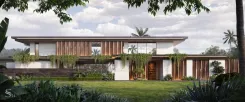
Panoramic windows not only visually expand the space but also create a seamless transition between the interior and the surrounding landscape, allowing light and air to flow freely inside.
The entrance area of the house impresses with its grandeur and attention to detail. A massive wooden door with intricate carvings reflects the cultural roots of the region, with the design reminiscent of traditional Indian wood carving.
The house is designed around the concept of an inner courtyard. This space includes a spacious swimming pool, a relaxing lawn area, several covered terraces with comfortable seating areas, an outdoor kitchen, and an open-air dining area. The hall is adorned with a spiral staircase, and adjacent to it is a spa area featuring a hammam and massage rooms. Special attention was given to the gym, which is connected to the house by a shared canopy, creating a convenient and cohesive complex.
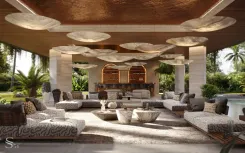
The house also features a bar, adorned with unique circular installations on the ceiling that create an interesting visual dynamic. A spacious seating area provides ample space for a large group, while the bar counter adds an area for socializing.
On the second floor, there's a cozy lounge area with a fabric awning that provides protection from the bright sun. An elegant wooden wall panel, seamlessly integrated with the exterior design of the house, draws attention. In the center of this area, variously sized coffee tables are arranged to create a stylish composition.
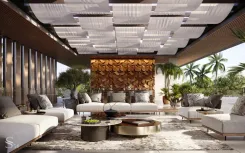
An interesting focal point is the elephant sculpture, surrounded by a waterfall-like fountain. This feature is not just an aesthetic decoration, but also a symbol of India's spiritual and cultural heritage. The elephant, as a sacred animal, embodies wisdom, strength, and prosperity.
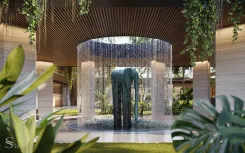
The architects at Studia 54 also designed a relaxation area with swings, set against the backdrop of a decorative panel featuring a face. Despite its central location, this spot remains hidden from view thanks to a green hedge, offering a sense of complete privacy.
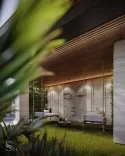
Vivid interior of a residence in India
When working on this villa’s interior, our goal was ambitious — to ensure the same powerful impression both from the outside and upon entering inside.
Designed for gatherings and receptions, this home became a reflection of its owner’s personality — a love for expressive accents, intricate textures, and art objects with character.
Since the main spaces are connected through an open layout with panoramic glazing, the focus in decor was placed on ceiling installations.
In the central living room, alongside the soft seating area featuring FiftyFourms sofas and tables, stands a spectacular glass installation resembling the motion of petals. Hundreds of glass elements with a caramel tint create a warm glow, filling the atmosphere with comfort and inviting conversation.
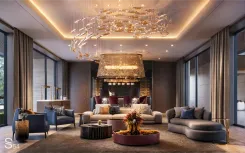
Main living room with a glass installation
Above the bar area, our designers created a composition from perforated metal. Light as lace, it reflects the light and turns the ceiling into a play of shadows and highlights.
Another expressive accent is the bar counter — made of rare marble with shimmering veins, it softly reflects the light, creating a delicate inner glow.
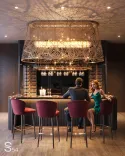
Entrance hall with a metal installation
In the grand entrance hall, guests are greeted by a striking suspended installation made of perforated metal leaves. Suspended at the level of the second floor, it forms the compositional center of the elegant spiral staircase with sculpted railings.
The inner side of the handrail is softly illuminated, creating a vivid contrast with the matte black leather on the outer surface.
The hall evokes the natural beauty of the outdoors, while the rich copper tone of the installation adds a sense of luxury and creates a striking wow effect from the very first glance.
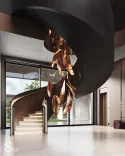
Bathrooms as reflections of the elements
At the client’s request, each bathroom in this house has its own mood and identity.
Element of Earth
The guest bathroom on the first floor embodies the strength and stability of nature. The main focal point is a bathroom sink made of red-and-white marble with a bold texture, contrasting beautifully with noble wood veneer.
An asymmetrical mirror in a metal frame and textured glass sconces enhance the dynamic shapes, while a ceiling installation of hundreds of fine chains recalls the motion of wind in tall grass.

Element of Fire
The second bathroom conveys a sense of energy and movement. Behind the mirror lies a wave-like metal panel that flows seamlessly from wall to ceiling, illuminated with soft golden light — evoking the flicker of flames in reflection.
A tinted glass door opposite the mirror deepens the illusion of endless space and creates an atmosphere of warmth and passion.
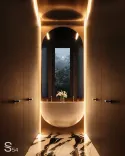
Element of Water
The third bathroom is finished in shades of blue marble, evoking calmness and purity.
Symmetrical mirrors are recessed into a stepped portal that visually expands the room. Below the sinks are vanities upholstered in gray leather, and the ceiling installation is composed of hundreds of tiny pendants reminiscent of tropical raindrops. This space radiates serenity and lightness.
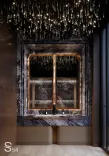
A space for beauty and care
The client always dreamed of having a full SPA zone with massage rooms, a hammam, and a beauty studio inside the house.
A light palette evokes the feeling of an exclusive salon where every detail is designed for comfort and restoration.
The vanity area is finished with rare onyx, softly backlit to emphasize the natural veining of the stone. Behind the work surface, a perforated glass panel with a metallic finish adds an extra touch of shine.
Elegant metal frames with stone shelves are built into the niche for storing beauty products.
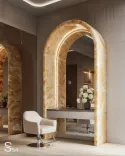
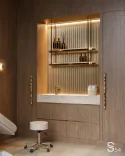
Beauty area for treatments
Rooftop terrace
In addition to the outdoor terrace, the house features a rooftop retreat with a bar and a soft lounge area. From here, a captivating view opens over the surroundings — lush tropical greenery bathed in warm Indian sunlight.
The centerpiece here is a metal screen patterned with leaves. Its curved form echoes the contour of the sofa, shaping a private lounge for 6–7 guests.
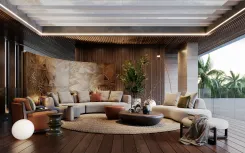
Visitors can order drinks at the bar, where the deep green hue of the counter and its surrounding portal creates a smooth transition between the natural landscape and the terrace space, enhancing the sense of unity with the environment.
In the mezzanine above the bar, a unique art piece is displayed — a branch from a tree that once grew in the client’s ancestral home.
It was integrated at his request, symbolizing continuity, respect for the past, and a careful attitude toward family traditions.
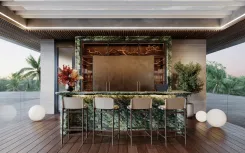
Every corner of this Indian residence celebrates expressive accents, saturated colors, and rich textures. Together, they form a home that unmistakably reflects the owner’s individuality, his generosity in hospitality, and the vibrant southern atmosphere that invites relaxation and celebration.






