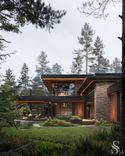О проекте:
~ 5 мин
Локация
Russia ( Moscow )
Климат
Nord house
Площадь
408м²
Studia 54 presents a new architectural project — a 408 m² house in Odintsovsky district of Moscow region. We created this project for our client's parents. She decided to entrust us with a responsible mission: to design a house as a gift for her parents. It was especially warm for us to participate in this project.
Project features
The Studia 54 team is not afraid of difficulties — on the contrary, we love challenges and know how to cope with them. The studio was approached for a mansion in the corporate style, which is quite usual. But the initial data was unusual: 1000 m² of land and a restriction on the size of the house. But even with these inputs, we were able to create an interesting house shape and landscape design.
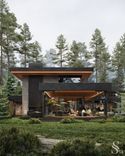
Project concept
The main wish of a country house buyer is maximum integration with nature. Some people have always wanted this, others follow the trend of “a house in the forest”, when country houses are built in a forest zone and try to preserve most of the mature trees on the plot. This was the goal this time too, so we tried to make a large house with a small garden into a single space.
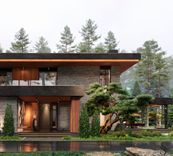
As a result, is a two-storey house of 408 m² with a non-banalistic silhouette and a surprising facade and layout. The ground floor has a living-dining room, study, guest bedroom, kitchen, cloakroom and technical rooms. On the second floor there is a master bedroom, two children's rooms, a hall, and bathrooms. The plot has a garage, veranda, and guest parking.
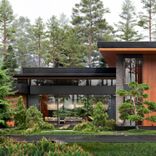
Facade
When designing the facades of buildings in the forest zone, it is logical to favour natural materials: natural stone, noble wood. We are particularly fond of kumaru wood: durable, resistant to moisture and severe frosts, it has a very high Brinell hardness and a calm but not boring pattern.
The entrance is finished with transom bricks and large-format porcelain tiles, with spot lighting and an accent vase as decoration.
Veranda
A glazed veranda with a hearth and folding windows is a multifunctional zone that will become a favourite place of rest. In the cold season, it is pleasant to warm up by the fire. And in the warm season, you can turn the veranda into a terrace, sliding window portals and organising a session of pine aromatherapy.
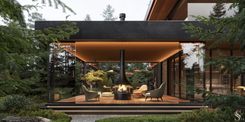
Panoramic glazing
Glazing is an effective tool when you want to make full use of all the available space. We made the most of panoramic windows: we created a corner window overlooking the garden in the master bedroom, and the living room, which is one and a half storeys high, was decorated with through warm stained-glass windows along two walls. Here you can enjoy both the cosiness of the house and the beauty of the surrounding nature at the same time.
Landscape design
We are in awe of the concise, low maintenance northern gardens. They are perfectly suited to the temperate continental climate zone. Cypresses, mountain pines, junipers, bent conifers under bonsai — the best helpers when you want to immerse yourself in the atmosphere of naturalness and distract yourself from the bustle of the city. The natural landscape is complemented by lawns, whimsical gravel paths, vases with seasonal flowers, and garden swings — to catch the feeling of flight and carefree.
