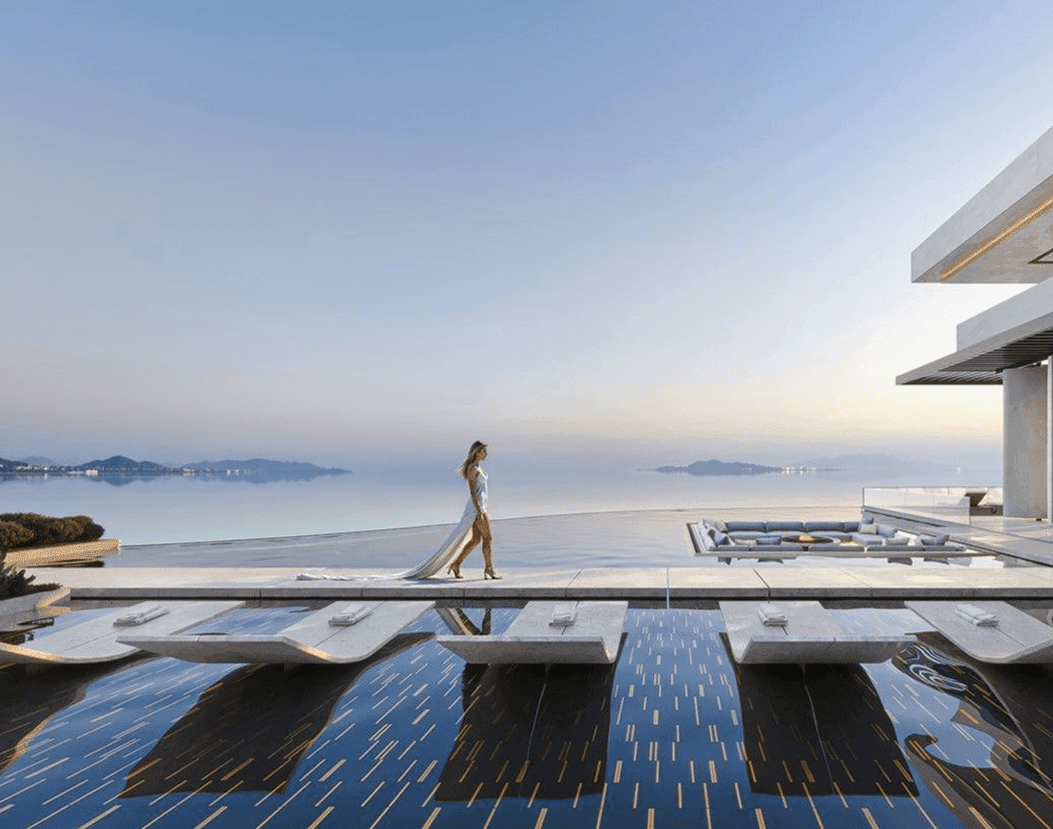О проекте:
~ 5 мин
Площадь
264м²
Dazzling interior of the master premises in Croatia
Our new project in Croatia tells a story about the luxury Art de Vivre in the spirit of time, and shows what the life of true connoisseurs of 21st century luxury looks like.
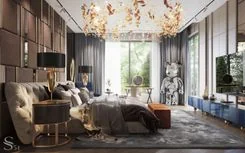
Since we were given an absolute carte blanche, all five rooms have the united atmosphere of refined luxury in the unique style of our Studia. This villa is owned by a successful, wonderful family with four kids, and they have been following our journey for a long time. Therefore, they’ve entrusted us with the redesign of their new estate, an old villa in the centre of the industrial city of Osijek.
Our main goal was to preserve the majestic European aesthetics through the careful choice of materials, furniture, colours, and also to create comfortable living solutions for a modern couple.
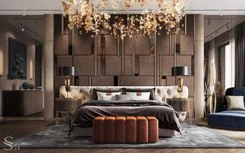
Charming master bedroom with pomegranate and sapphire accents
The master block consists of a hallway area in pearl grey colours with golden accents, and four main premises, a bathroom, a bedroom, and two dressing rooms. Our unique approach to design allows any space to look exclusive and posh.
We usually secure enough space for the master bedroom in our projects. A quality bedroom design allows you to relax in the evening and wake up in a good mood every morning. Such interior should combine luxurious aesthetics, innovative materials and serve as an effective solution to sleep problems. Without any doubt, modern bedrooms can also serve as a second home office and even a cinema.
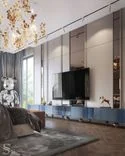
Gorgeous TV zone – hand-painted TV cabinet and Bearbrick by Medicom Toy x Brandalism sculpture
The master block includes a dazzling bedroom, dressing room and bathroom. Bedroom design should be individual and bring peace and joy, and this effect can be achieved with pomegranate, carrot, yellow and sapphire colors. If you look forward to bringing new energy and positive events into your life, the best result can be achieved with the help of a bright interior design, charged with success and prosperity.
We used the same colour palette in the design of both men's and women’s wardrobes, taupe-brown shades in particular with ruby-red accents, however with different storage systems. If you are wondering how many pairs of shoes we have provided these display cases for, the answer is at least 100! An important rule – clothes should not touch shoes – leads to optimal space zoning.
The wardrobe island is made based on our drawings for easy storage of the owner's impressive collection of watches, cufflinks and ties. A personalised dressing room is like a luxury, custom-built premium car, where everything is simple and easy to control.
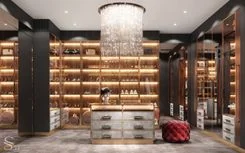
Men’s wardrobe
Dressing rooms in the unique style of Studia 54 have already become the pinnacle of refinement, attention to details and impeccable workmanship. Representative and functional - this is how our men's dressing rooms shall be described, as they emphasize the unique character and style of its owner.
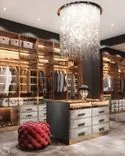
Dressing rooms by Studia 54 are always made-to-order, customised for every client and family members
One of the key features of this bathroom is a combination of four different textures – outstanding Ceylon blackwood, copper, beige suede and Nero Antico marble. And last but not least, a compact and functional wall-mounted vanity cabinet is equipped with a personalized set of sections, as per owner's request.
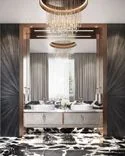
Sensational bathroom in dark shades
One of the main rules of a modern luxury interior is to pay extra attention to the master bathroom. The bathroom should always look stylish and flawless, as it serves both as a place for total relaxation and also simply a beautiful place in the house. A spectacular designer chandelier is a perfect way to make your apartment stay on top of the fashion trends. Rare coloured marble allows us to create an aristocratic base. The art of luxury living and joie de vivre – these are the interiors by Studia 54.
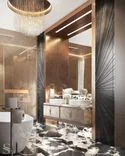
Chandelier in a shape of a meteor shower made for the project
