Country cottage architectural project in Saint-Petersburg
Splendor Naturalis: a villa in Repino
Concept
The Repino villa was created to change ideas about the stereotypes and debunk myths. One of them assumes that building a house with southern architectural features in a northern climate is an impossible contrivance. Some believe that numerous terraces, an outdoor swimming pool, an abundance of panoramic glazing, and the maximum possible integration with nature are only performable if there’s a villa in the tropics. Studia 54 perceives such stereotypes as a professional challenge.
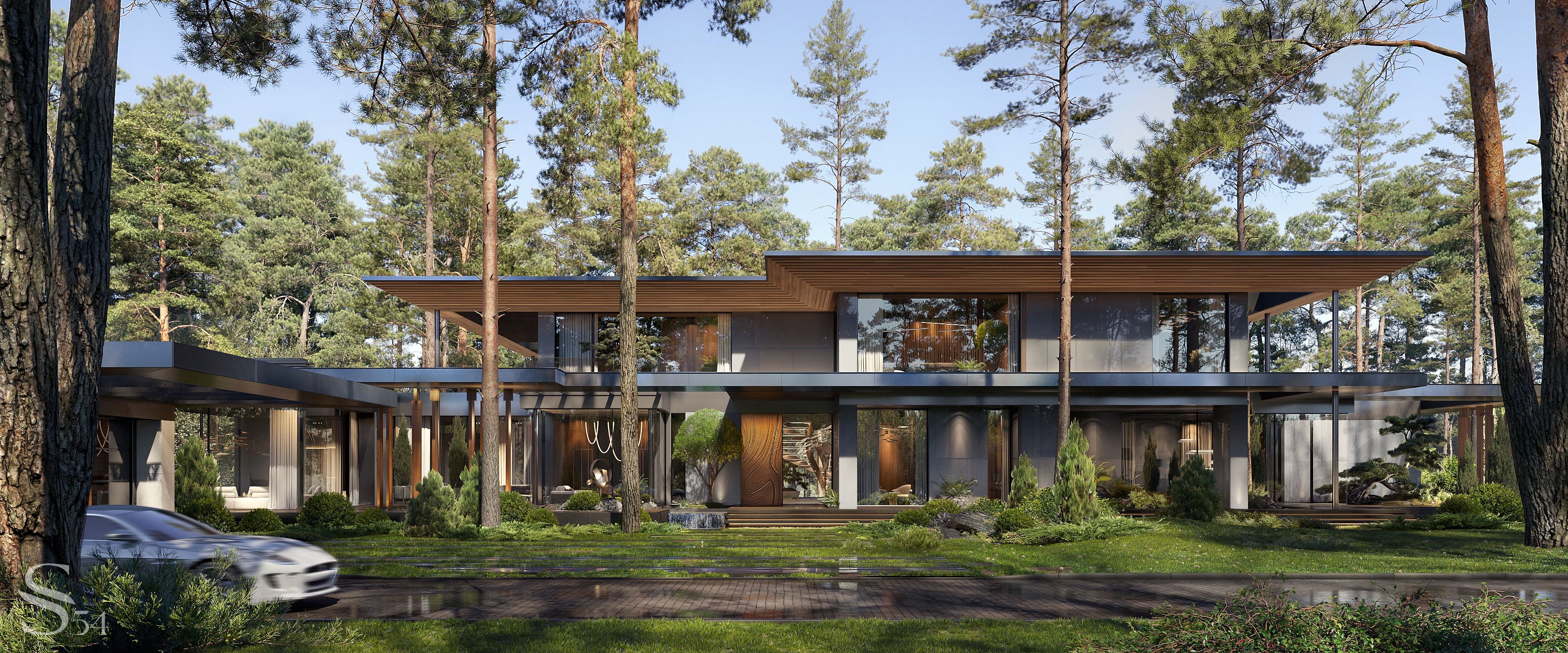
Decoration and architectural elements
The 1000-square-meter residence is designed for the northern climate zone, but grants the same level of comfort as houses in warm southern countries.
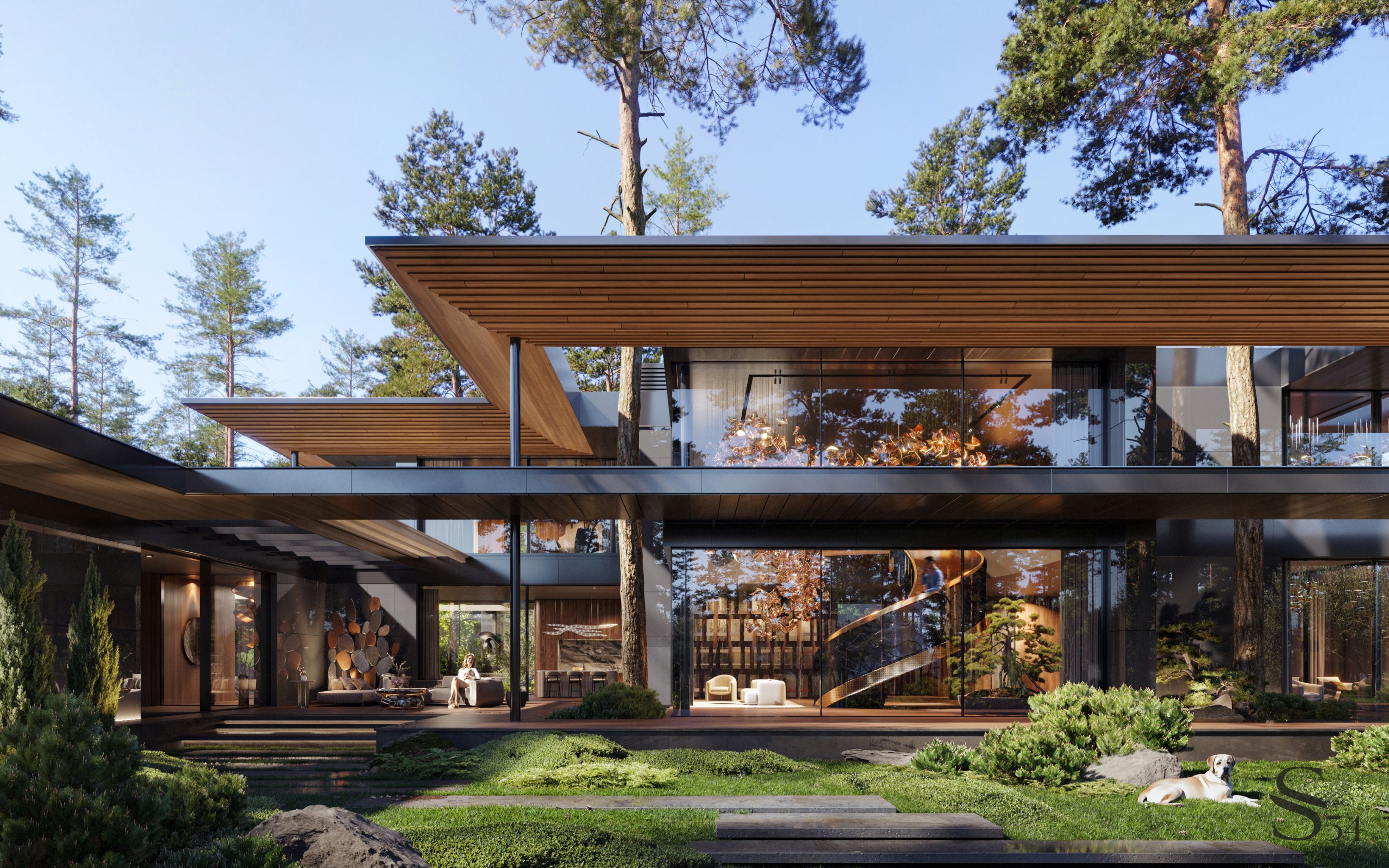
The external facade preserves the privacy of the house, and on the inside it is almost completely finished with tinted glass. This material not only facilitates the array of the building, but also works as a mirror. It reflects the beauty of nature and seems to merge with it, forming a single space.
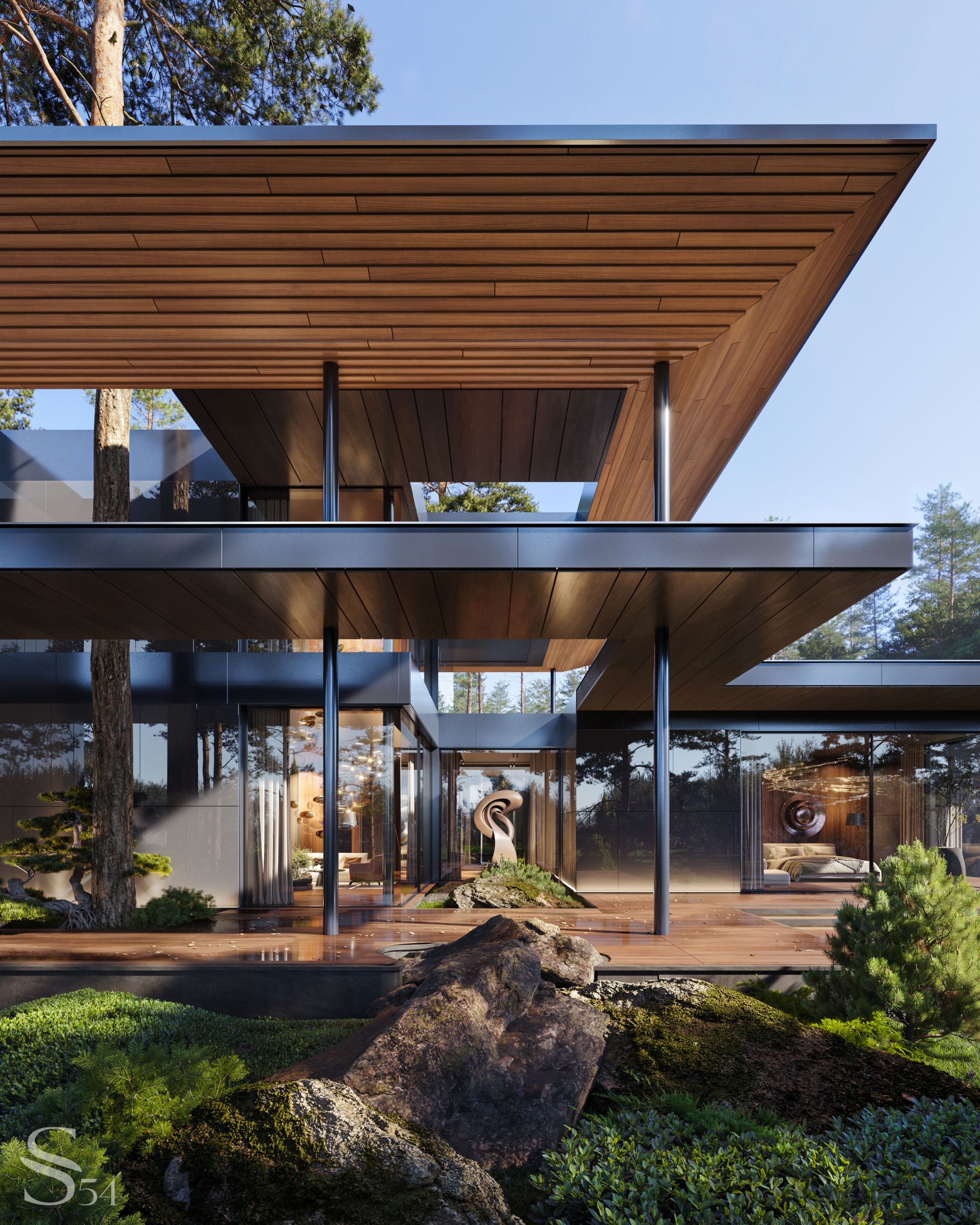
Thin columns imitate the northern pines. Studia 54 has a technology that allows using small diameter columns paired with wide and heavy roof overhangs. They are the studio's signature technique, and thin columns are a technological innovation. This is how innovations and recognizable architectural techniques are combined.
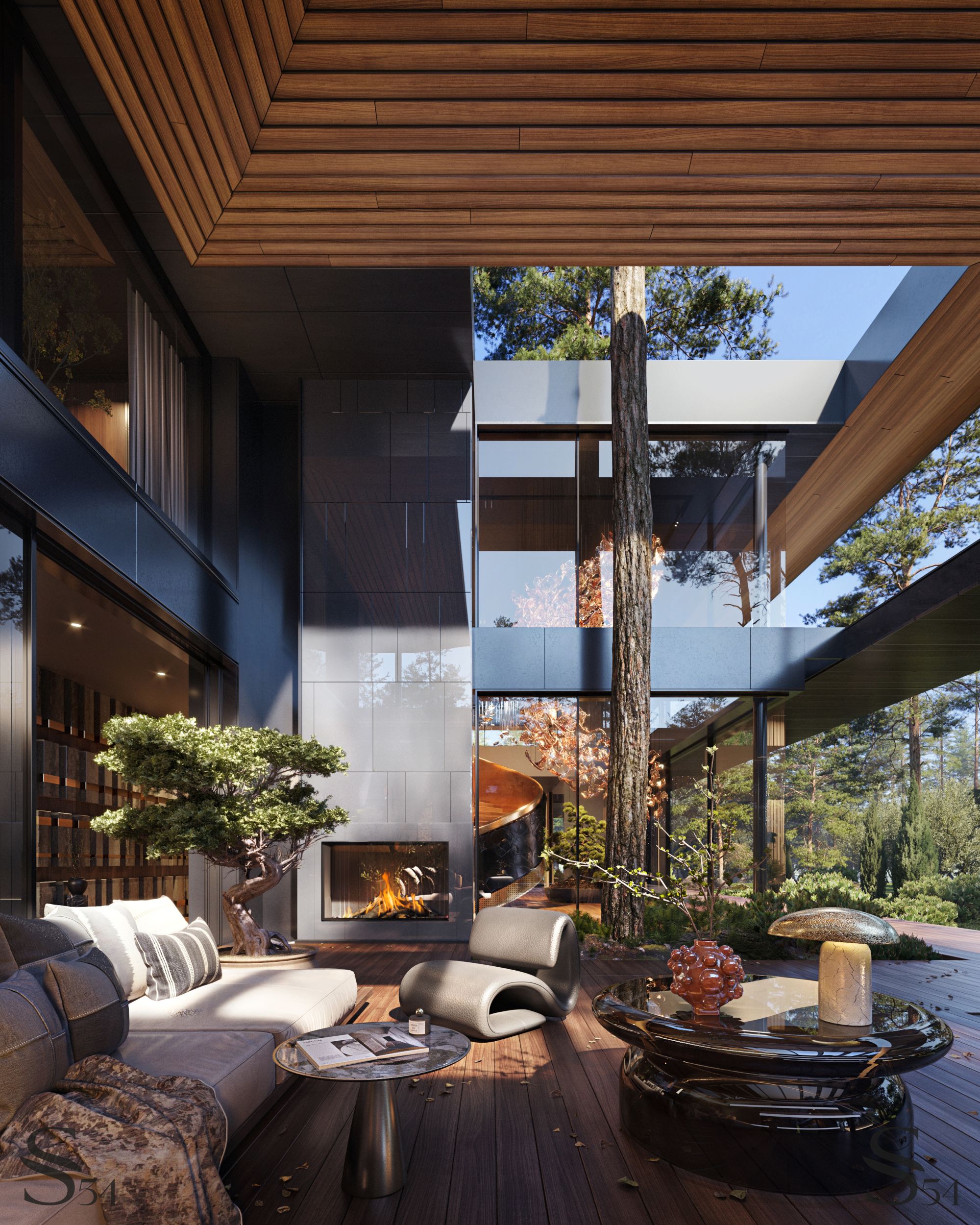
The main terrace is a multifunctional space suitable for relaxing in almost any season. When it’s cold there’s a lounge zone near the fireplace. In spring and summer the canopy is folded, and the terrace turns into a space for sunbathing and parties by the pool.
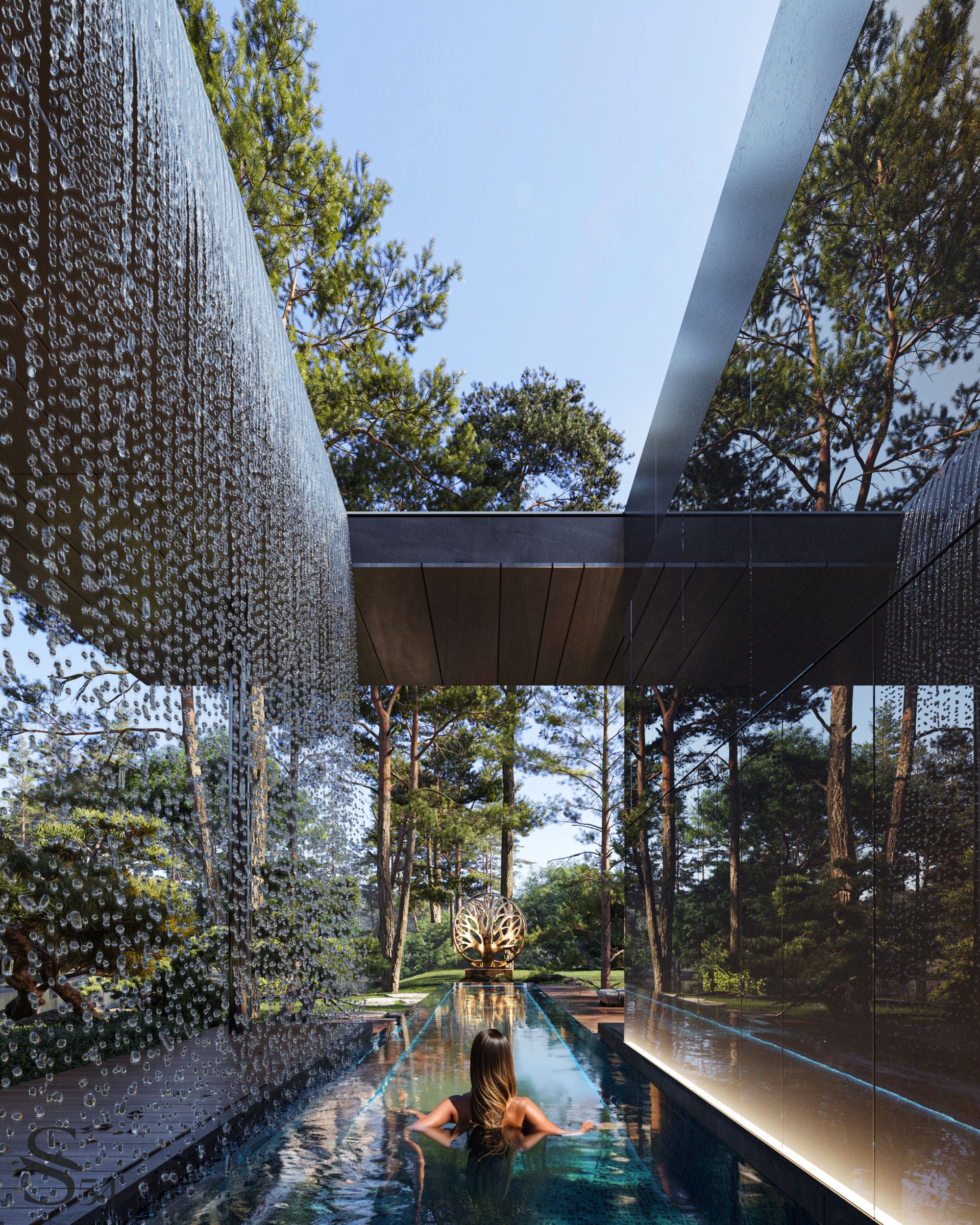
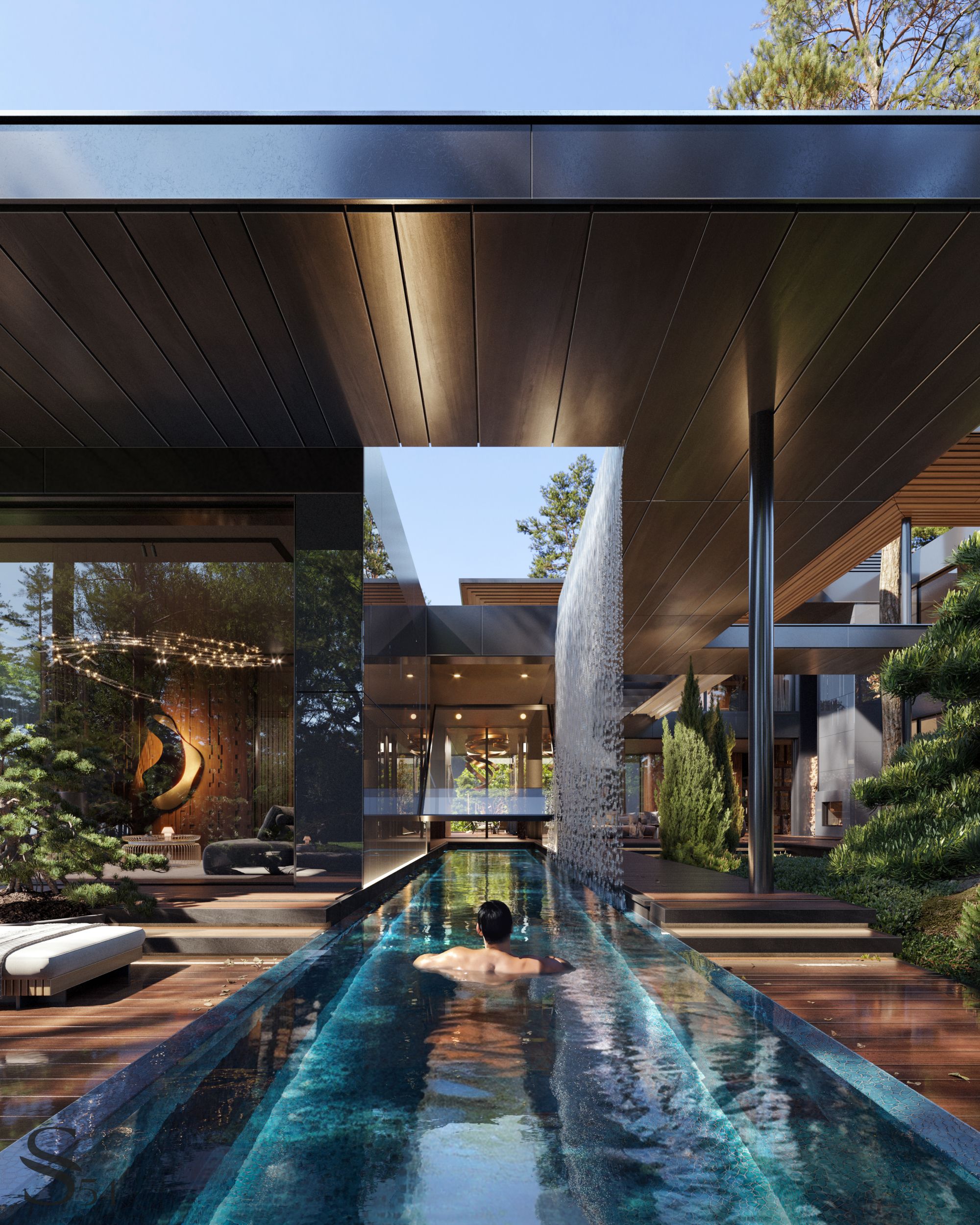
Swimming pool
There is a prejudice that an outdoor pool is appropriate only in the tropics. Studia 54 proves the opposite: the Repino villa`s pool is planned in a way that you can swim regardless of the season. The pool bowl is placed both indoors and outdoors. The water is heated, and the revolving window allows you to travel from home to the street and back without leaving the pool. There are also jets of water falling from the height of the second floor — the idea of creating a waterfall came to the project from the wild nature’s vibe.

Landscape design
The landscape of the Repino project makes it easy to confuse the natural and the manufactured. A century-old pine turns out to be inside the roof — not yet a column, but no longer a conventional tree.
Studia 54 did a bunch of houses with integrated flora, but it still is (and always will be) difficult since you need to bear in mind the insolation, humidity level, the foundation etc. Nonetheless, simplicity is not what the architects of Studia 54 are guided by when creating a concept. It is much more important to turn a new idea into reality, without sacrificing the functionality and preserving a recognizable style. This is how the studio sees conceptual architecture in the segment of private construction.